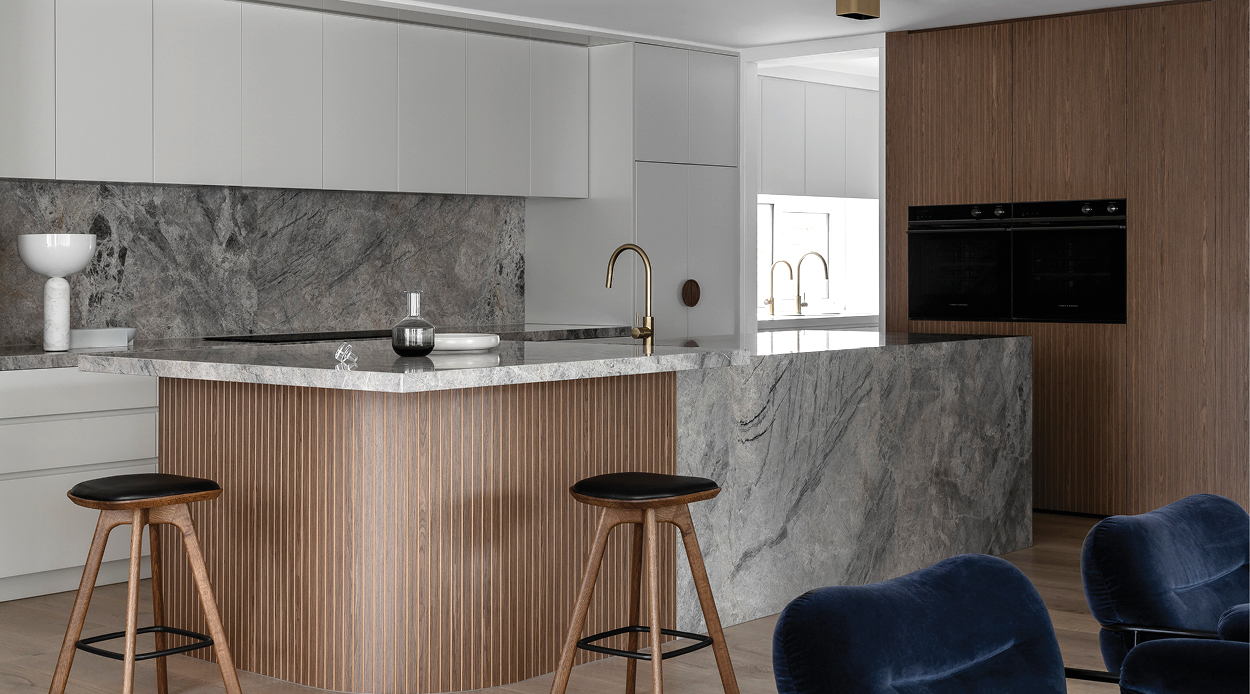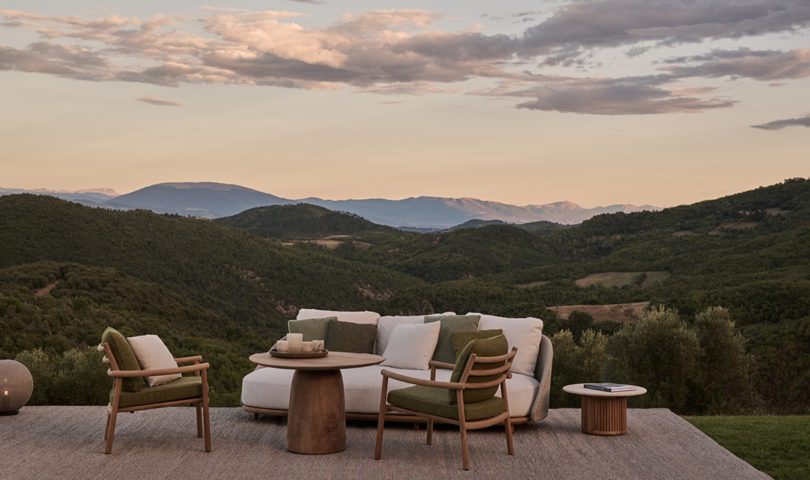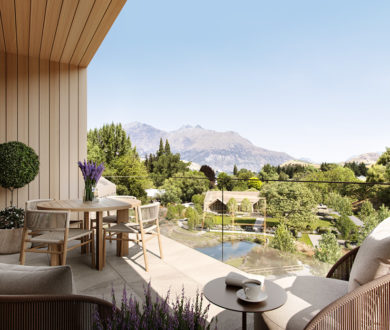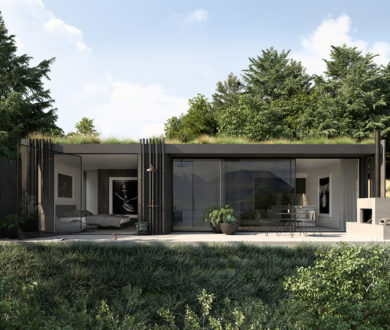One glance at the kitchen of the Balmoral residence by Melbourne architectural firm Tecture doesn’t give much away. The open space features a generous island bench made from undulating marble, a handy butler’s pantry and touches of timber and brass that offer an immediate, welcoming warmth; but as far as its more functional aspects, a closer look is required.
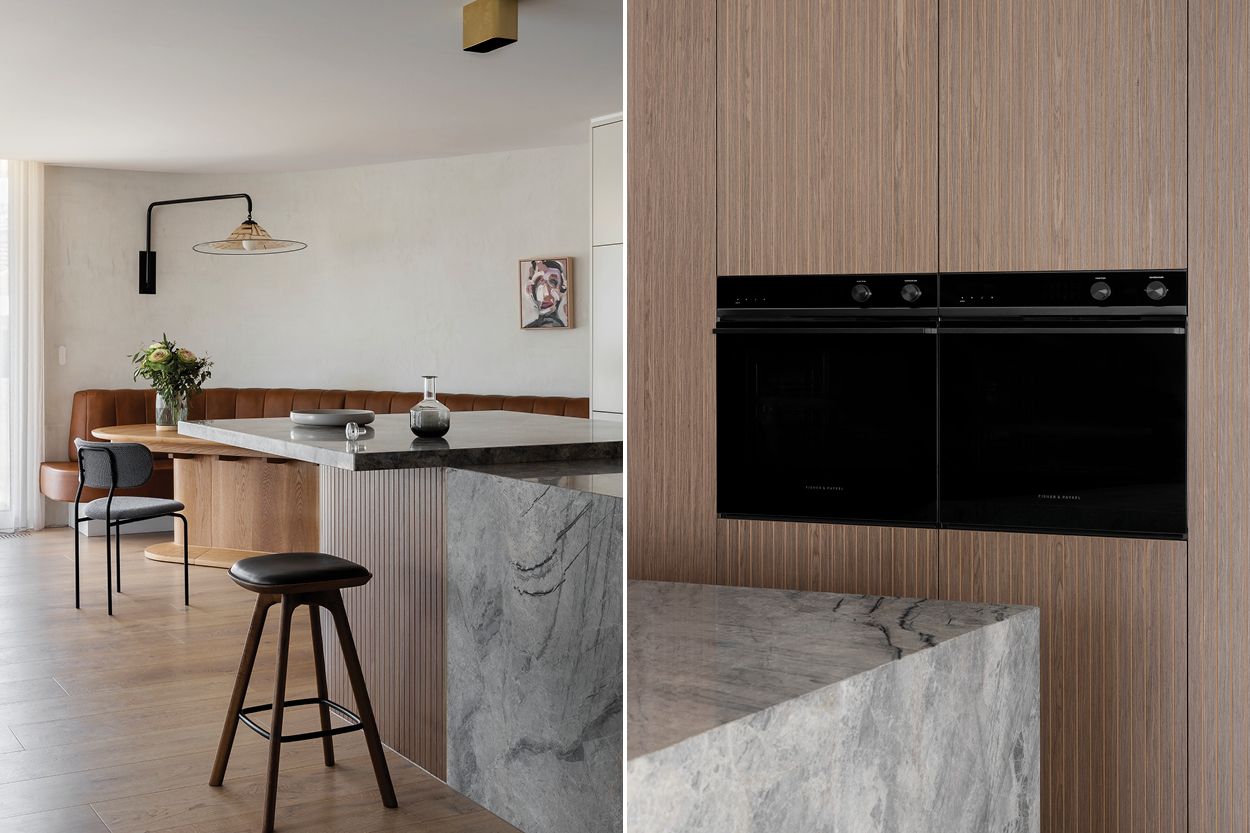
As in the rest of the house, there has been an old-meets-new design philosophy applied in the kitchen. Here, Tecture honoured the home’s mid-century origins while ensuring that nothing was overlooked when it came to the necessary accoutrements of this, ultimately functional, space. Curvy motifs, walnut joinery and oak floors are set against a clean, neutral palette, while a suite of refined Fisher & Paykel appliances disappear into the marble benchtops and panelled walls, almost invisible until needed.
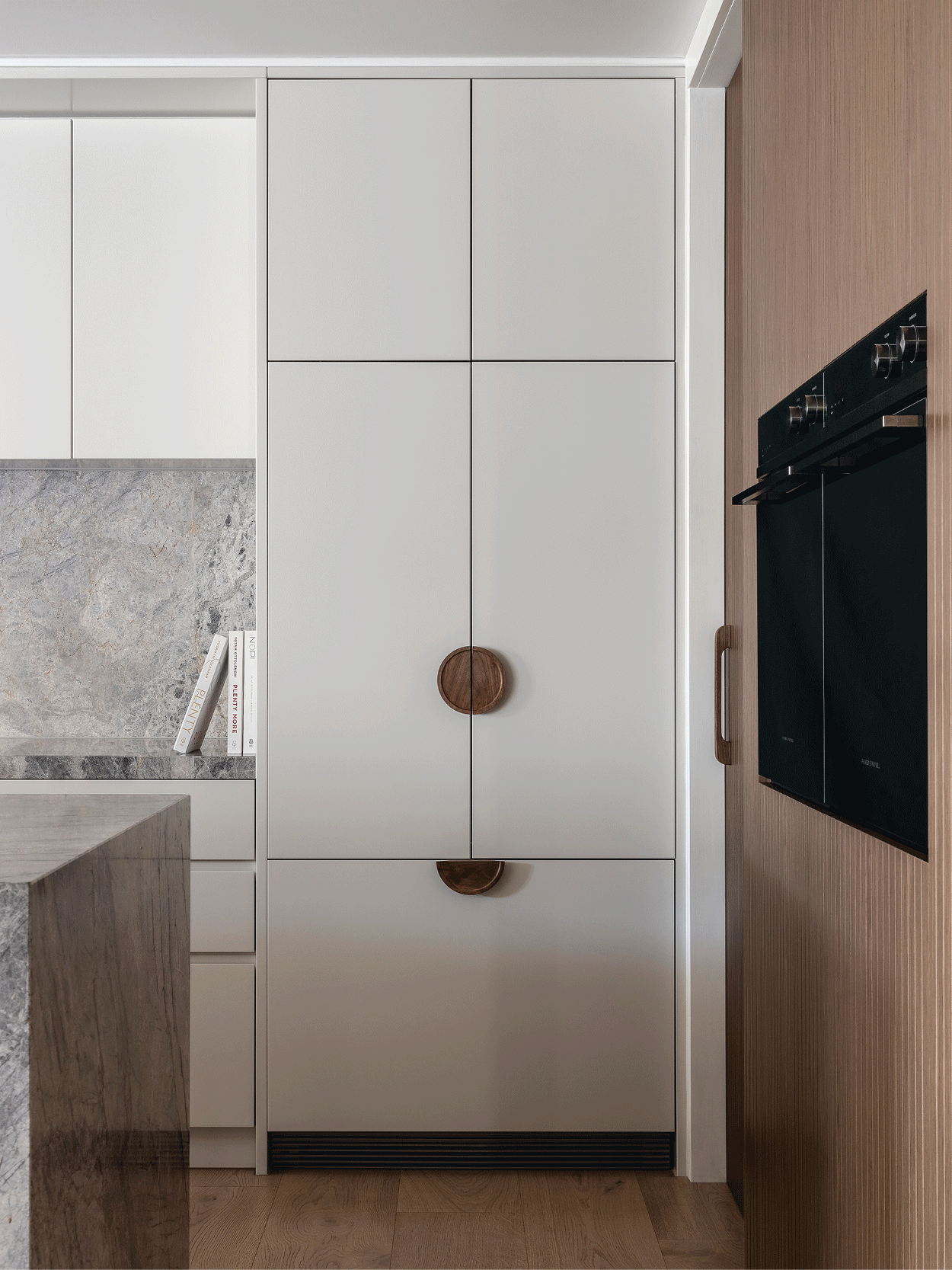
From Fisher & Paykel’s innovative range, Tecture’s clients selected two black minimal-style self-cleaning ovens, an induction cooktop with integrated rangehood, an integrated French-door refrigerator and freezer (complete with circular brass handles that echo the curves of the central island) and an integrated dishwasher. The design team recommended Fisher & Paykel for the way its products can so easily be integrated into any kind of space, knowing that the Balmoral residence would require appliances that didn’t disrupt the kitchen’s flow. In fact, it is this exact feature of Fisher & Paykel products that make them so universally appealing to architects and designers. Their minimal aesthetic, versatility and functionality allow for sophisticated kitchen spaces to be fully realised.
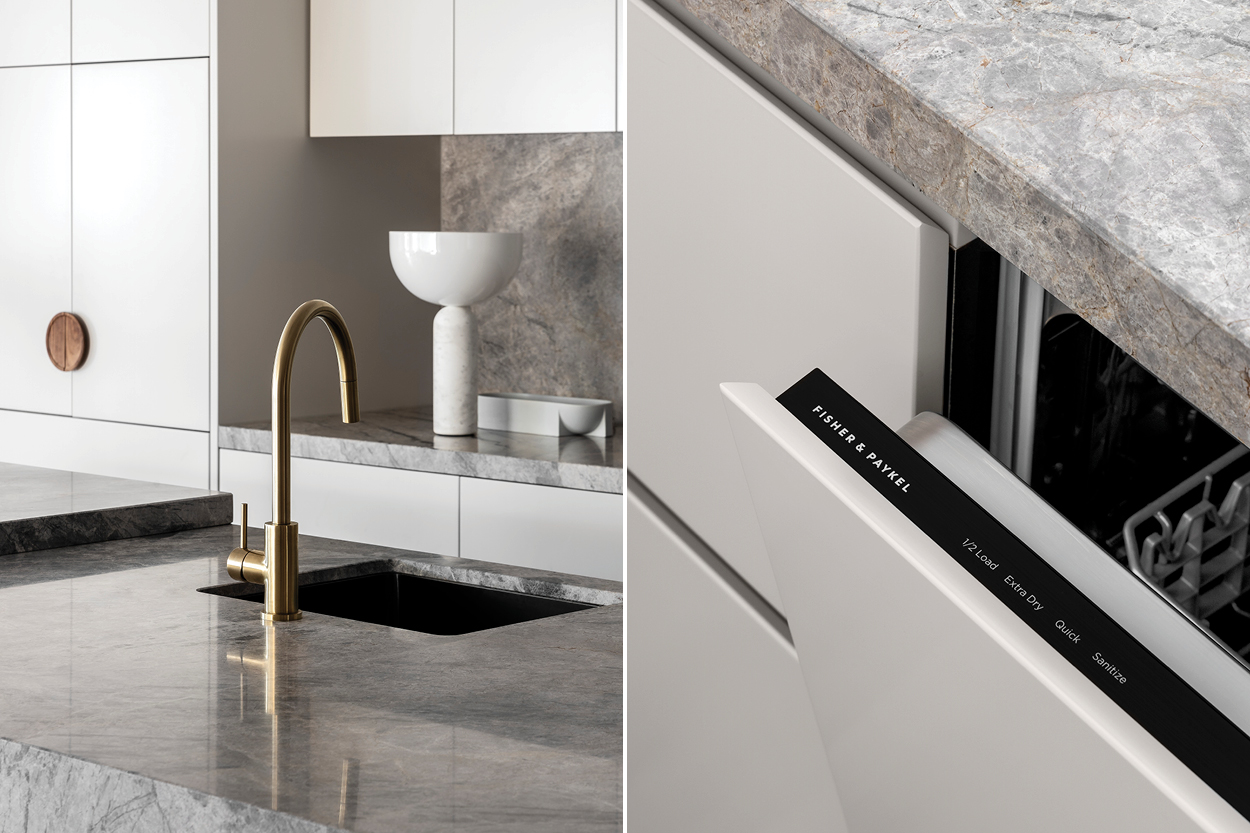
There is an effortlessness to the way this kitchen has been finished that fits the mid-century mood of the rest of the home. Combining simple lines with sumptuous materials and a layout that is practical for a growing family, the space exudes quiet sophistication and sits as the perfect centrepiece within this beautifully-appointed residence.

