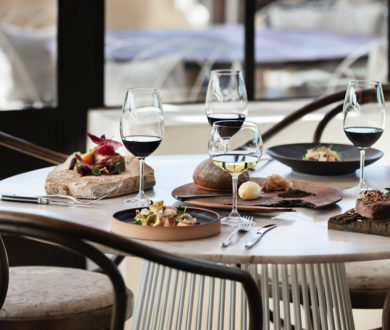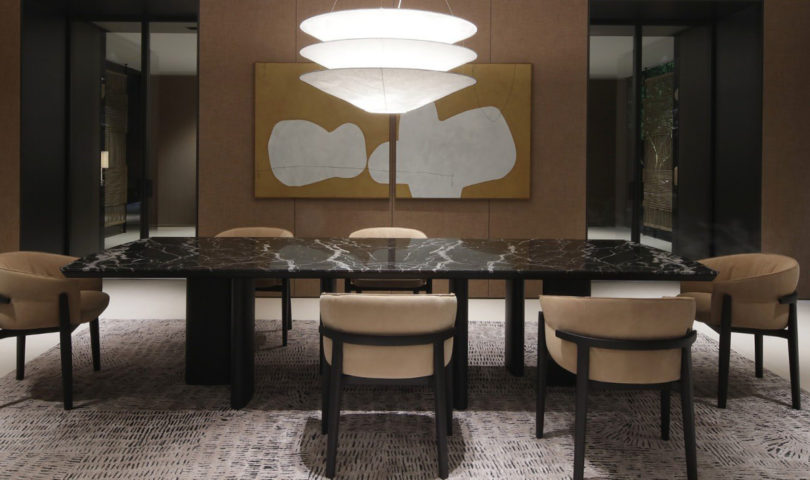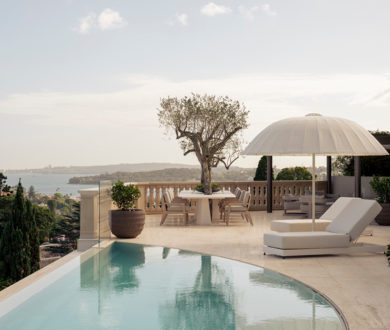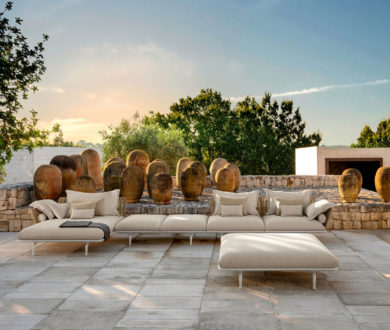Classic, elegant and timeless designs that don’t fall prey to fads or trends are an indelible signature of Conrad Architects, and the Australian practice has done itself proud with the exceptional Toorak Garden Residence. Set among historical houses and leafy streets in an upscale Melbourne suburb, this new-build is an expansive, modern-day ode to the classical Palladian garden villas of Europe.
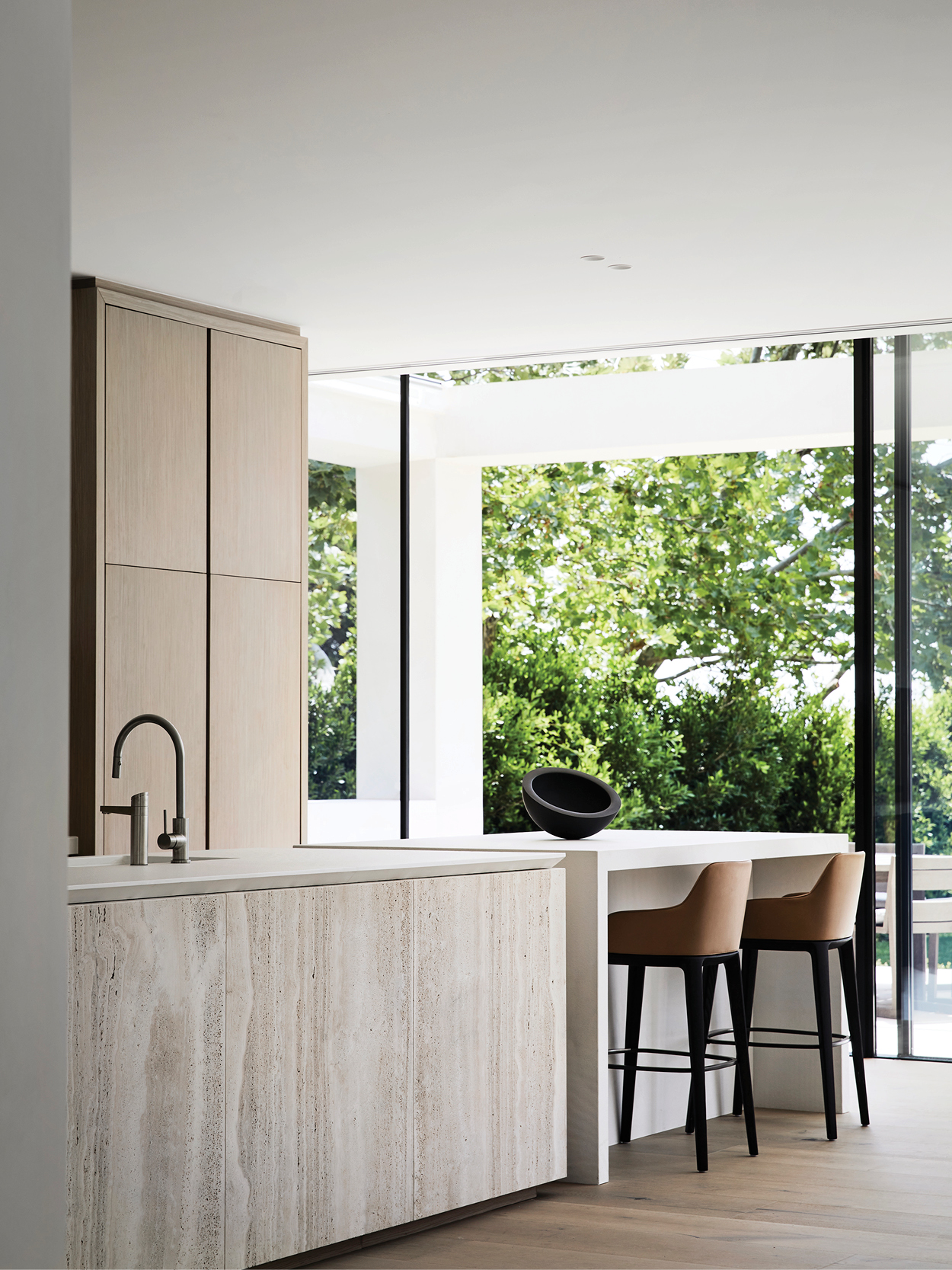
Its scale is formidable while also conscientiously melding with its surrounding environment, core tenets of symmetry and proportion aiding in creating a solid structure that never appears overwhelming or off-balance.
A private entry court marks arrival into the abode, and once inside a beautifully sculptural staircase makes a bold first impression, rising up like an in-built piece of art. Impeccably finished in plaster with contrasting travertine stairs, its sweeping fluidity works to soften the otherwise stoic building’s form, its thick masonry walls and vast windows.

The project’s windows in particular were an important part of the brief, informing the constant visual connection of this home with the garden and swimming pool. Therefore, the layout was rigorously planned to create a directional line of movement through the house, with numerous viewpoints bringing green vistas into every room — whether they be wide-scale and impressive or more intimate and contemplative. Repeating elements throughout create a cadence and geometric regularity that is vital when working with spaces of such a grand scale.
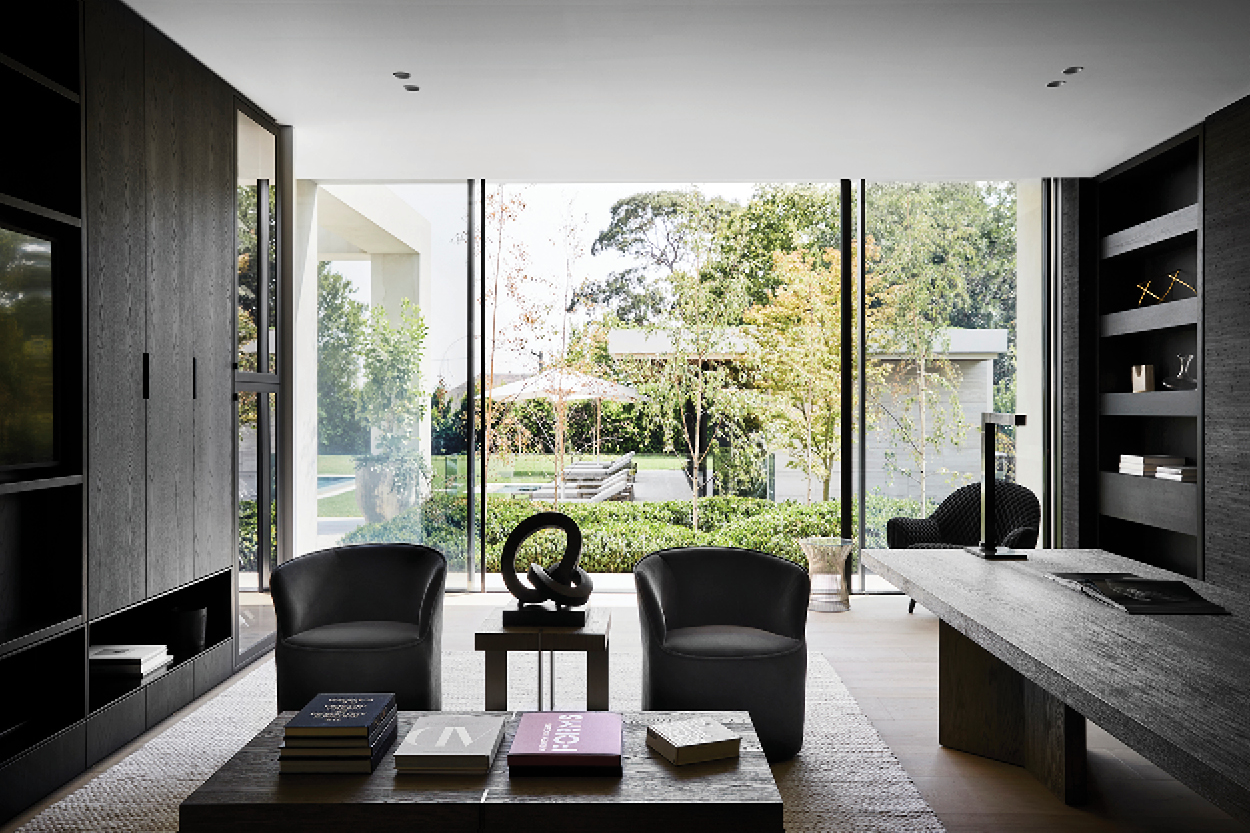
Inside, the Conrad Architects team have created a serene and unfussy environment with minimally-processed natural materials, where oak joinery and floors are given textural interest by a pairing of quartz countertops. Unfilled travertine forms the entry, stairs, outdoor paving and living area, and wraps the kitchen island bench; while in the powder room, hers-and-his ensuites and dressing rooms, varying marbles make sumptuous sanctuaries of these oft-used spaces.
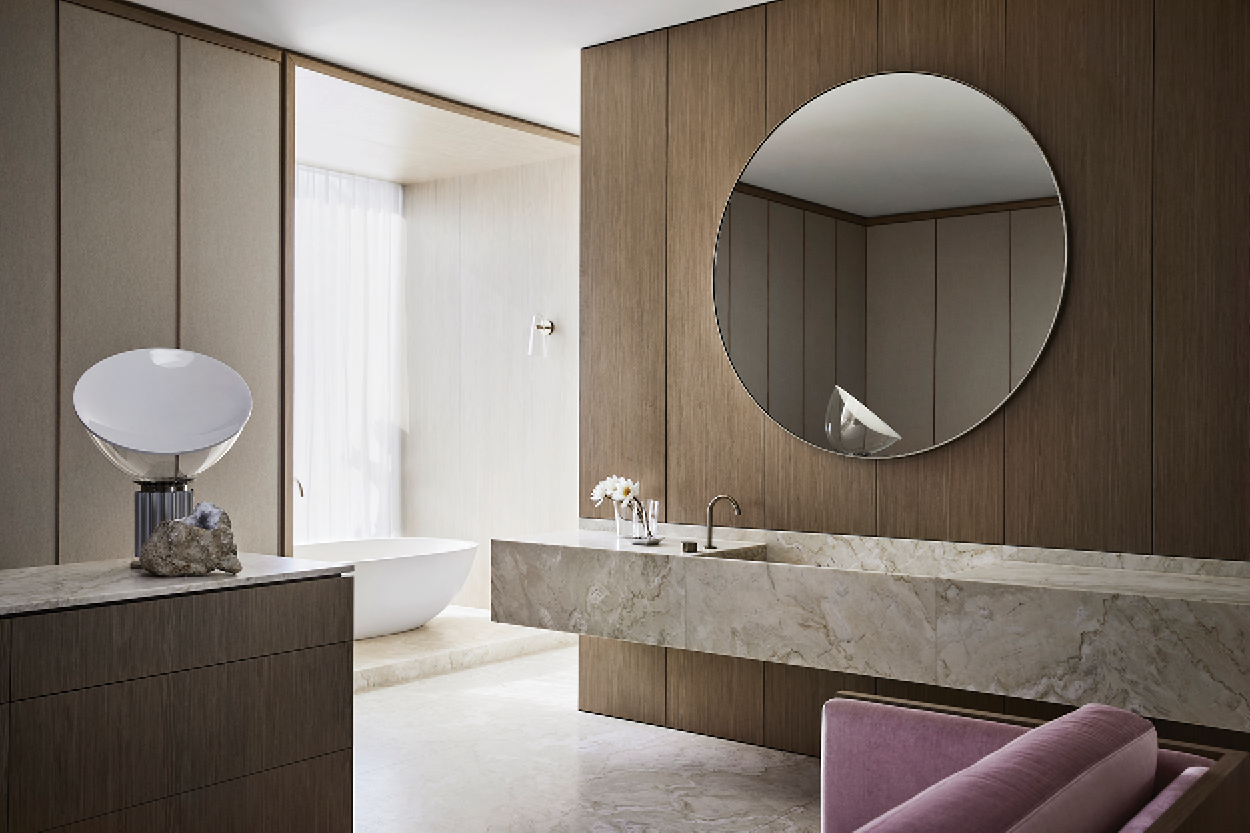
Hanging above the formal dining area, backdropped by the swimming pool and gardens, a showstopping lighting arrangement by Articolo dangles from above, with orbs of light illuminating Poliform’s dining table and chairs.
The harmonious dance between interior and exterior is continued even in more enclosed spaces like the main study — wrapped by dark stained oak joinery, its floor-to-ceiling sliding doors flood it in natural light, ensuring the majestic oak is anything but dour. Outside, a pool-house pavilion is visible, sitting perpendicular to the main building and housing a gym, lounge and bathroom.
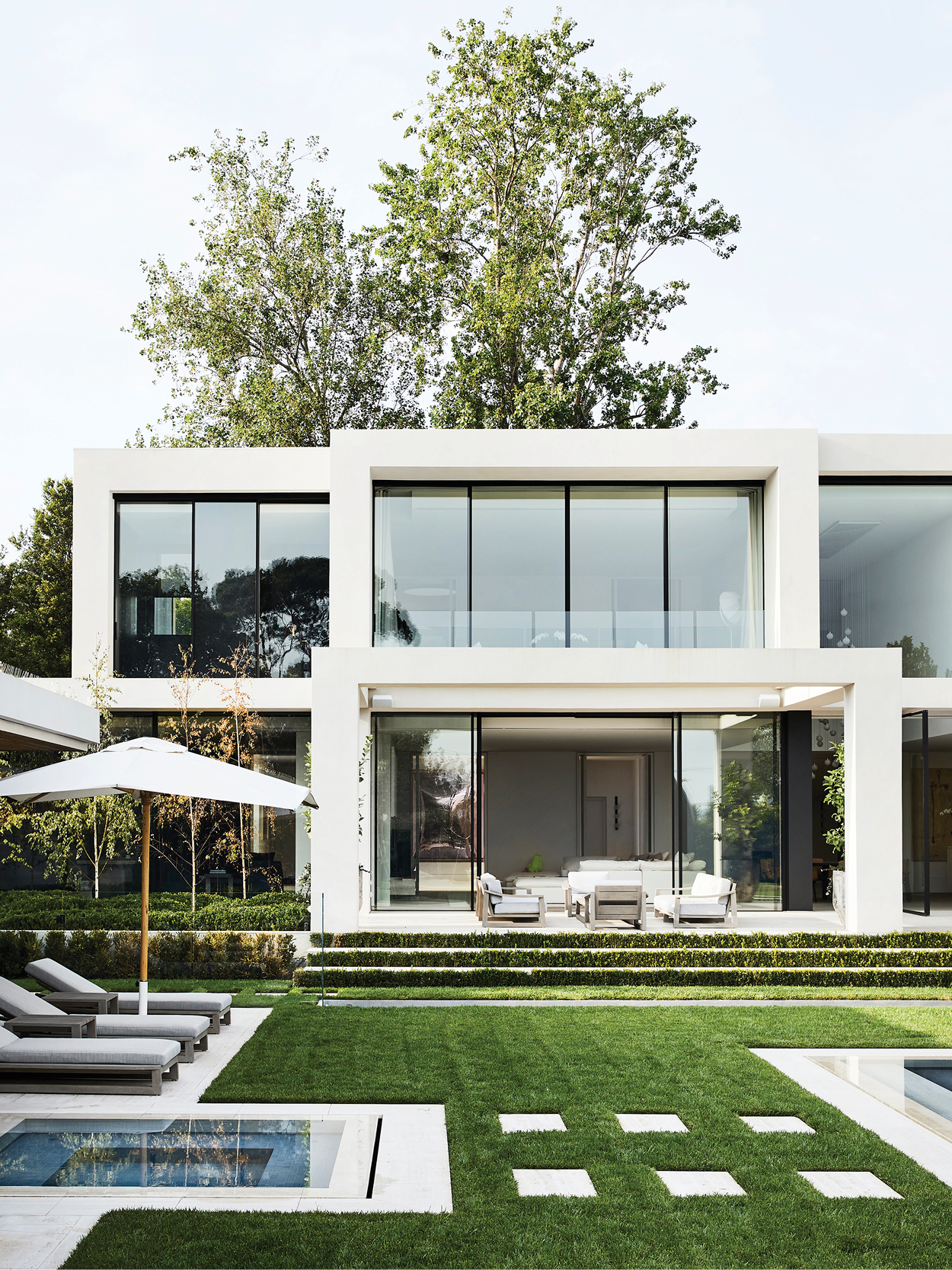
This polished yet welcoming home exudes a sense of calm luxury, with an inspired and mutually admiring exchange between contemporary and historical design principles, resulting in a magnificent family home to treasure.
Architecture + Interior Design — Conrad Architects
Photography — Sharyn Cairns



