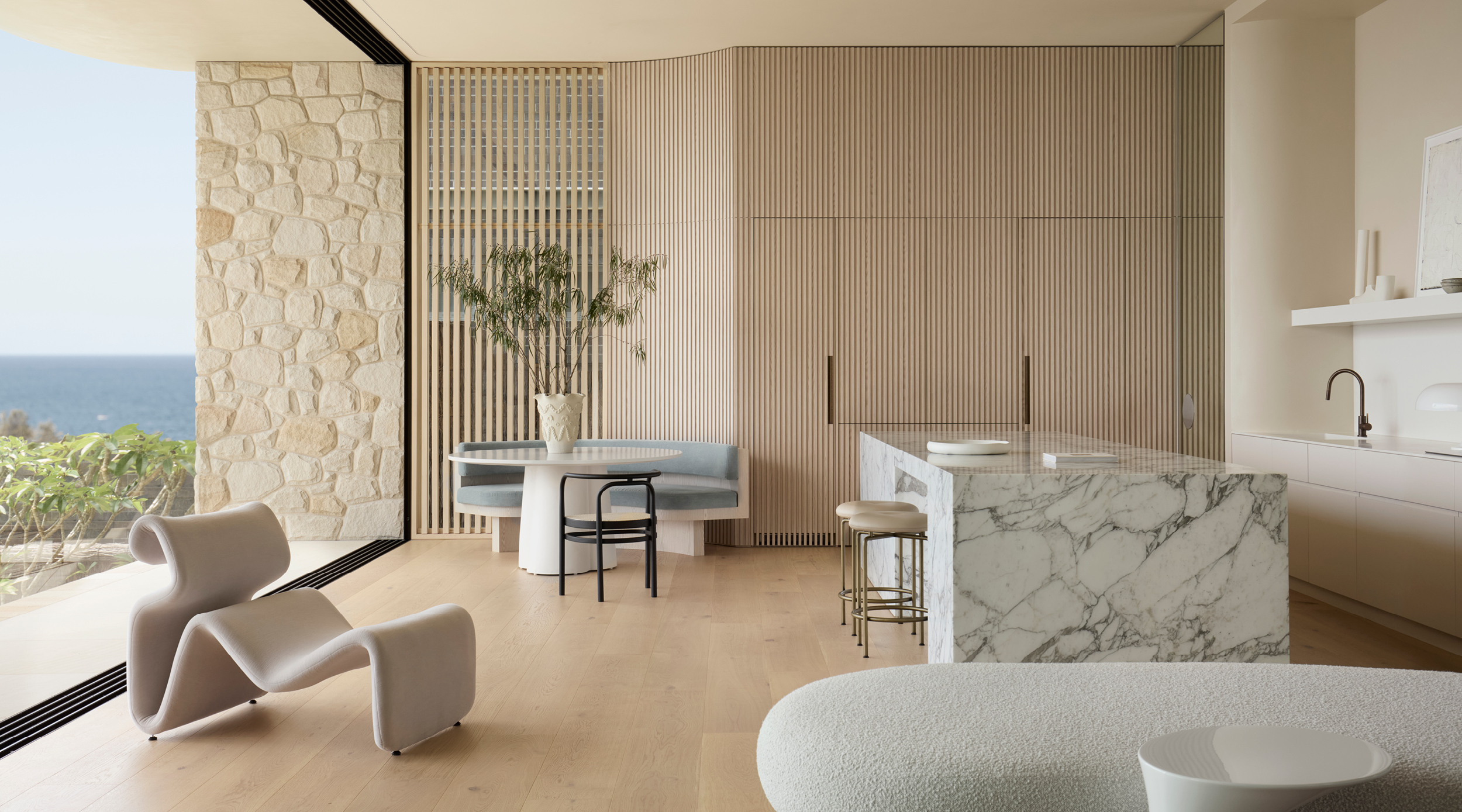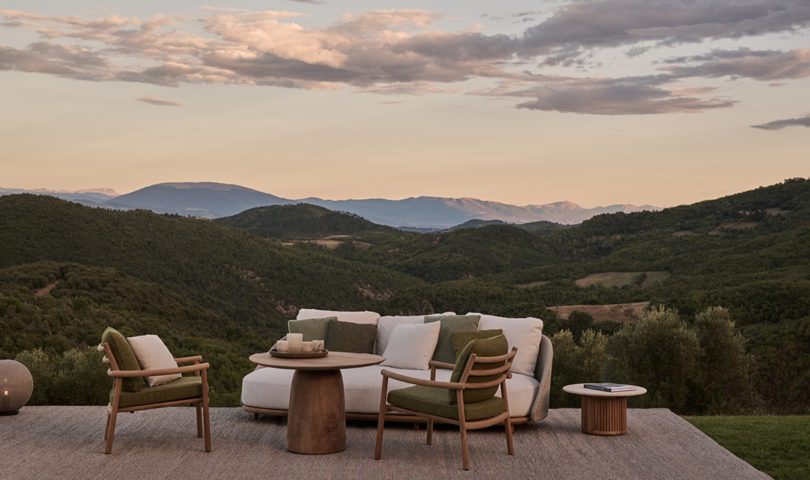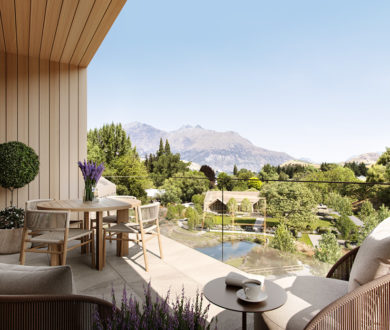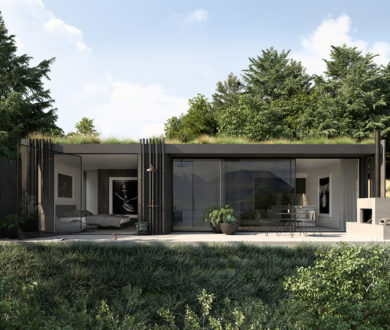Architecture — Madeleine Blanchfield Architects
Styling — Atelier Lab
Photography — Prue Ruscoe
Overlooking a picturesque bay in Northern Sydney, this family home honours the natural beauty and tranquillity of its location. Gently curved to mimic the flow of the bay with a sand-inspired texture and tone, the serene home plays out across three storeys. Each level is designated a unique purpose and energy—beginning in the basement rumpus room.
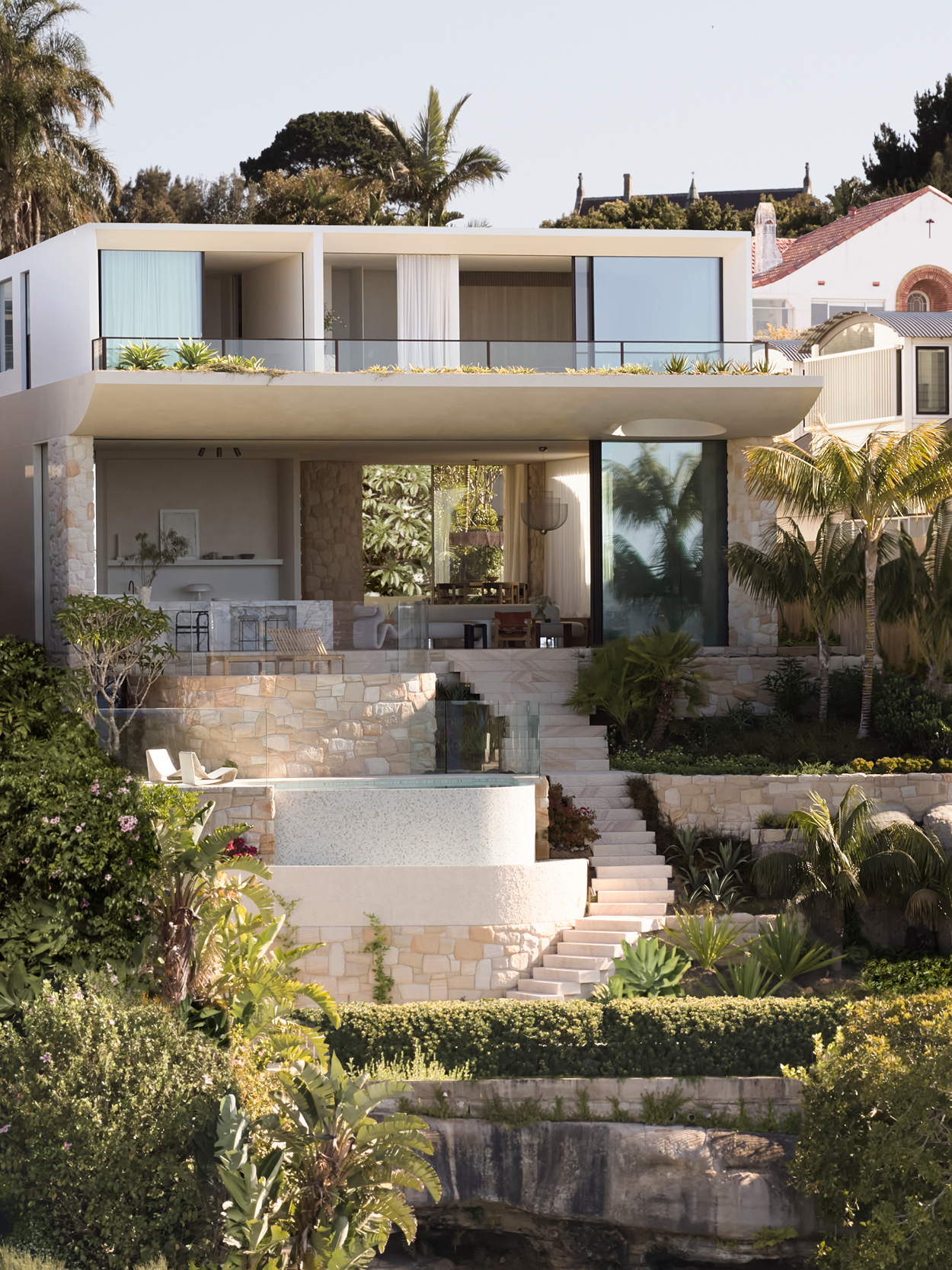
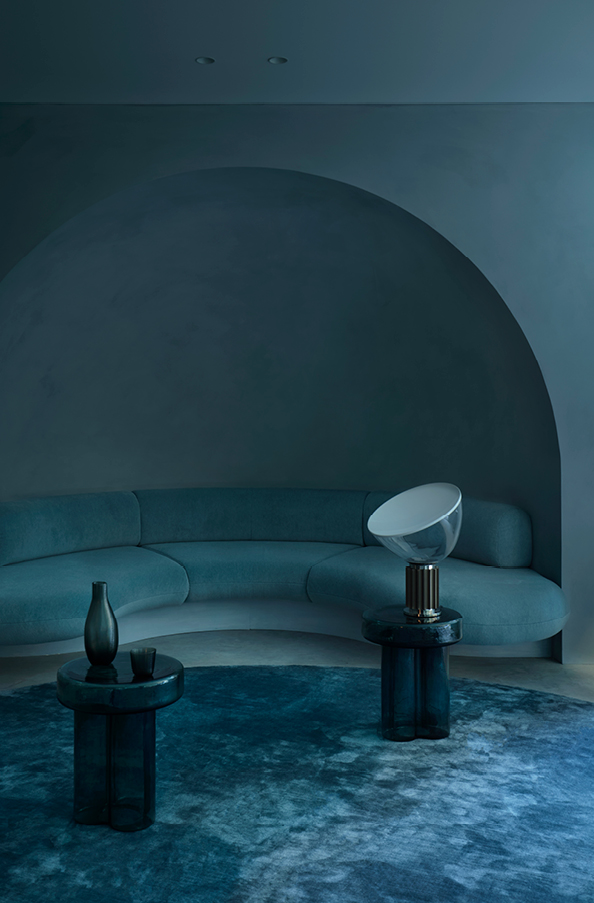

The space is wholly devoted to fun, where family and guests can gather and entertain. Stepping outside, an external passage leads to the pool, which sits like a sculpture in the landscape. Its curved form is inspired by the outline of the bay, expanding from sandy cove to open ocean. The pool’s modest scale was a deliberate move by the architect, who chose to restrain outdoor living and prioritise proximity to the beach so the house could sit forward on the site, creating the illusion that it hovers over the water.
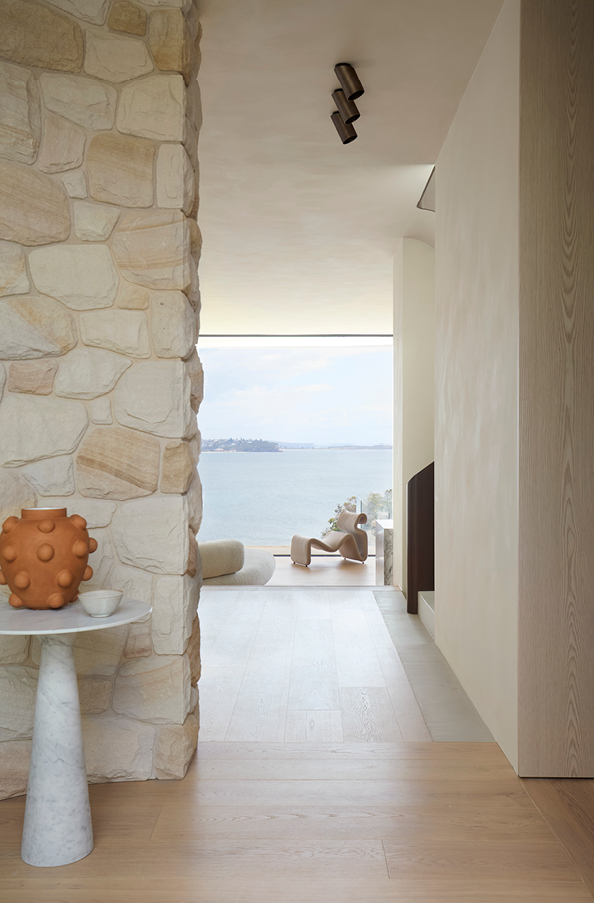
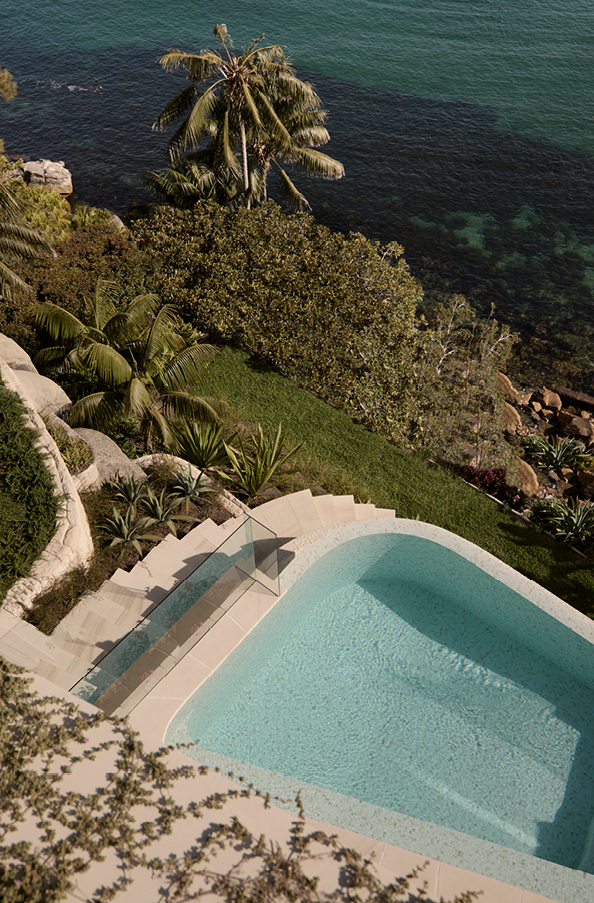
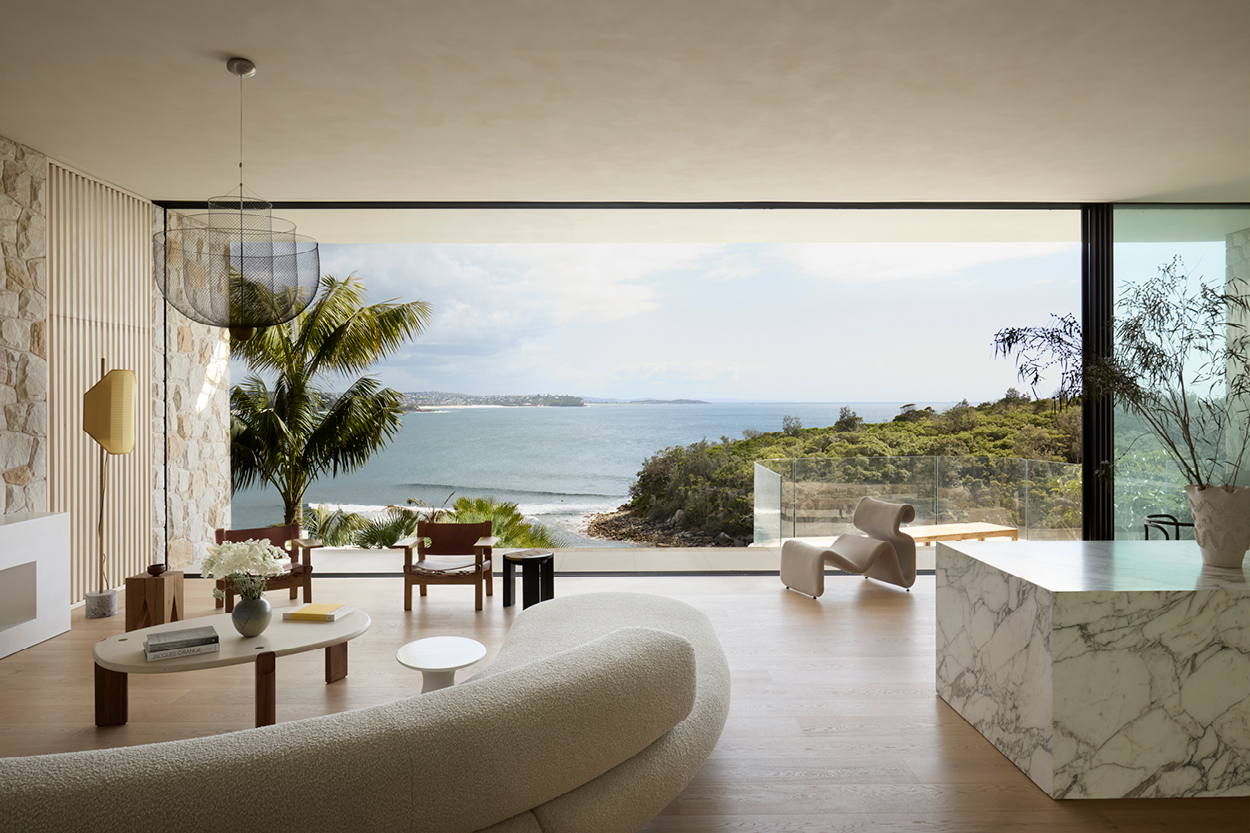

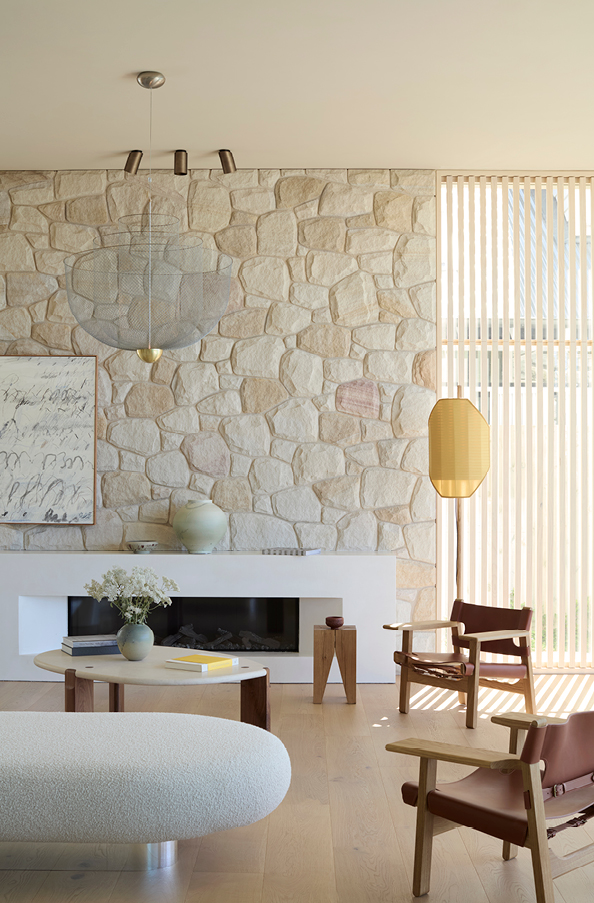
The kitchen, living and dining spread across the level above, forming the home’s core. A 12-metre stretch of glazing frames the exquisite ocean view and filters light into the elegantly pared-back space. Cautious not to compete with the outlook, the architect utilised an impressive sense of restraint throughout the interior, embracing organic tones and rich texture. Sandstone walls travel through the home and out into the landscape, anchoring the house in the site, while timber slatting creates playful shadows within. A generous butler’s pantry hides the cooking equipment and accessories behind a towering mirrored panel, which allows the kitchen a minimalist aesthetic. The architect leveraged off this clean palette to introduce a chunky marble island centrepiece.

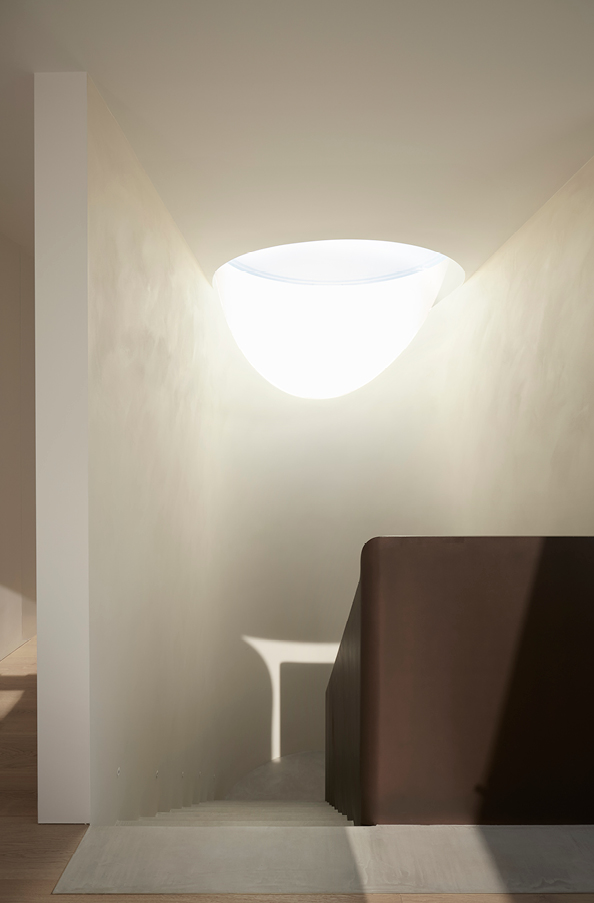
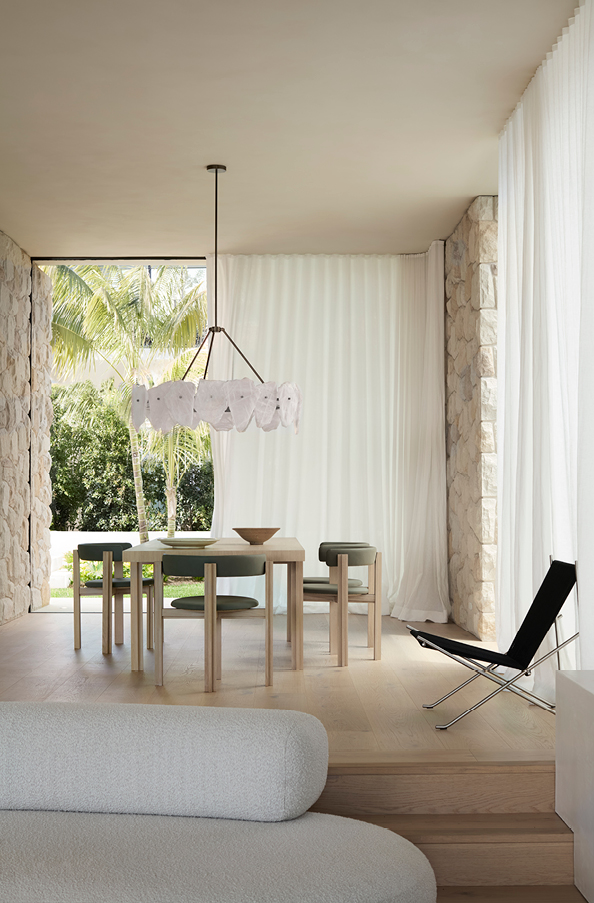
A light-filled staircase tucked behind the kitchen leads to the private quarters upstairs. Again, Blanchford has prioritised a connection to the surroundings by opening the bedrooms to plant-bordered balconies. In a moment of pure joy, a round window set into the primary suite’s balcony floor allows the owners to interact with the pool and beach below.

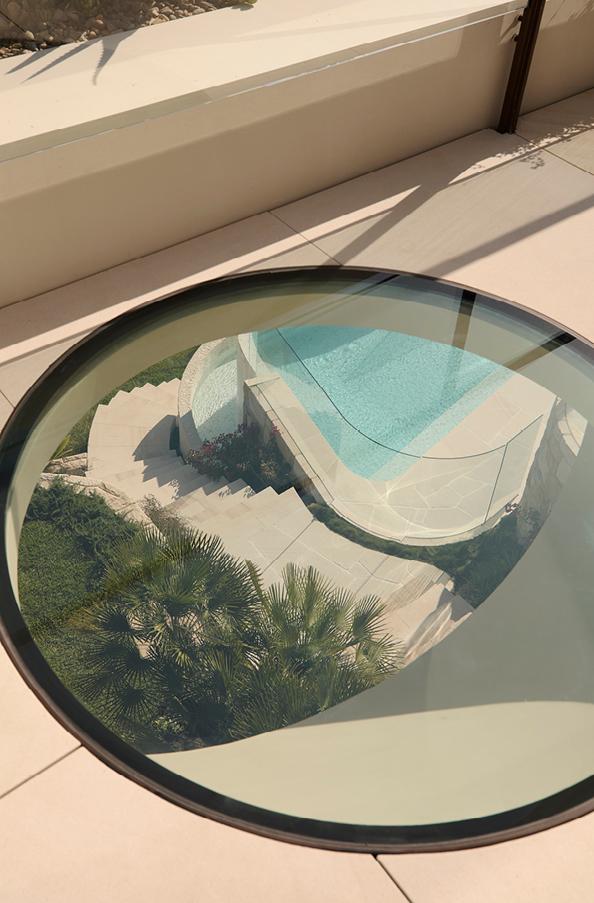
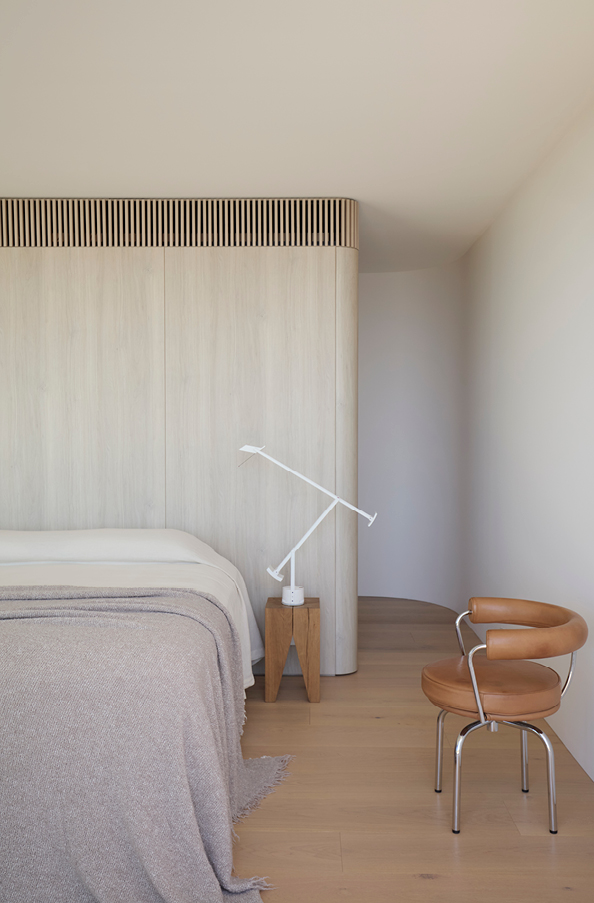
Elsewhere, landscaped courtyards cement the tranquil tone, demonstrating the significance of the spaces between the built form.
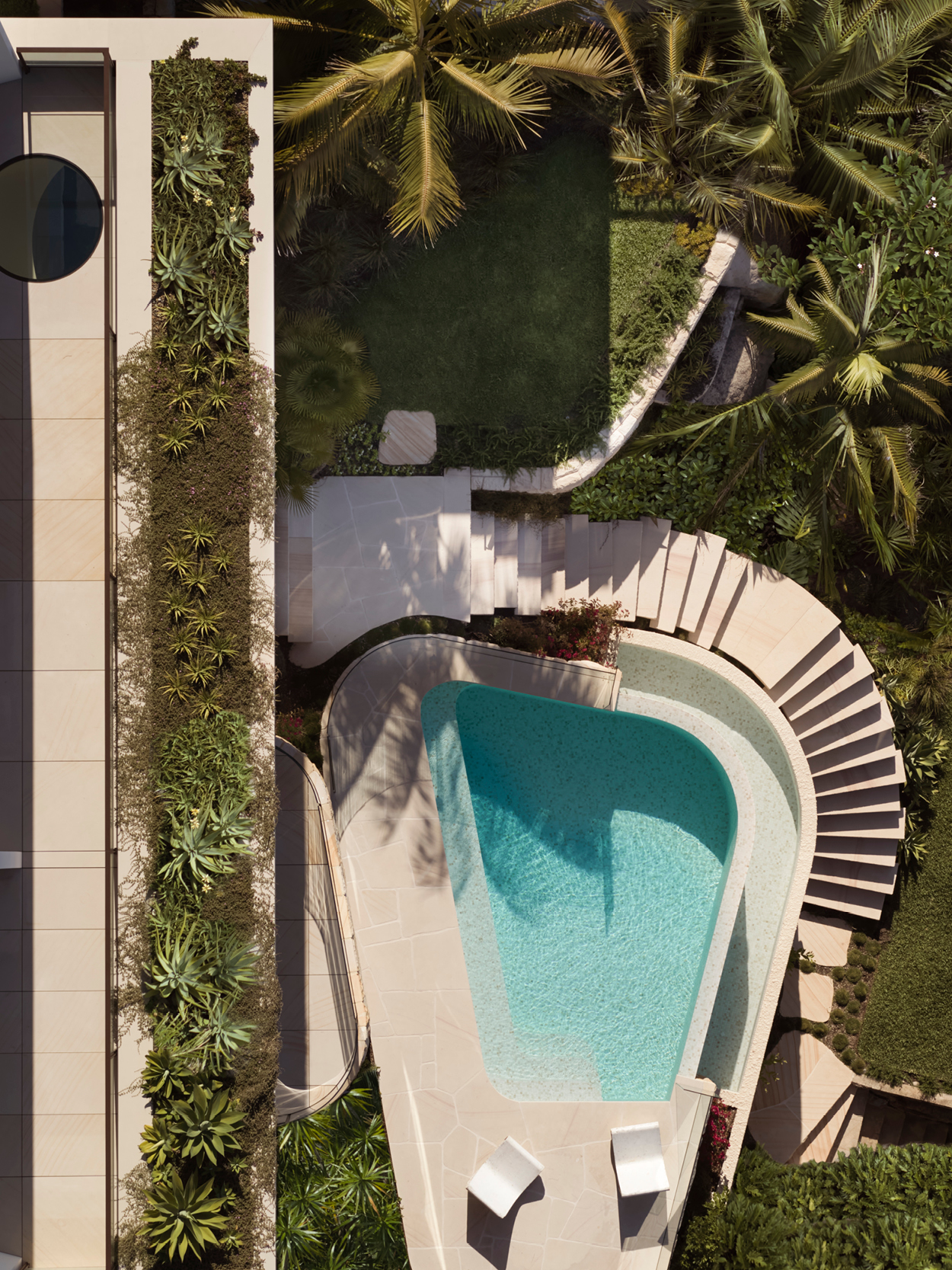
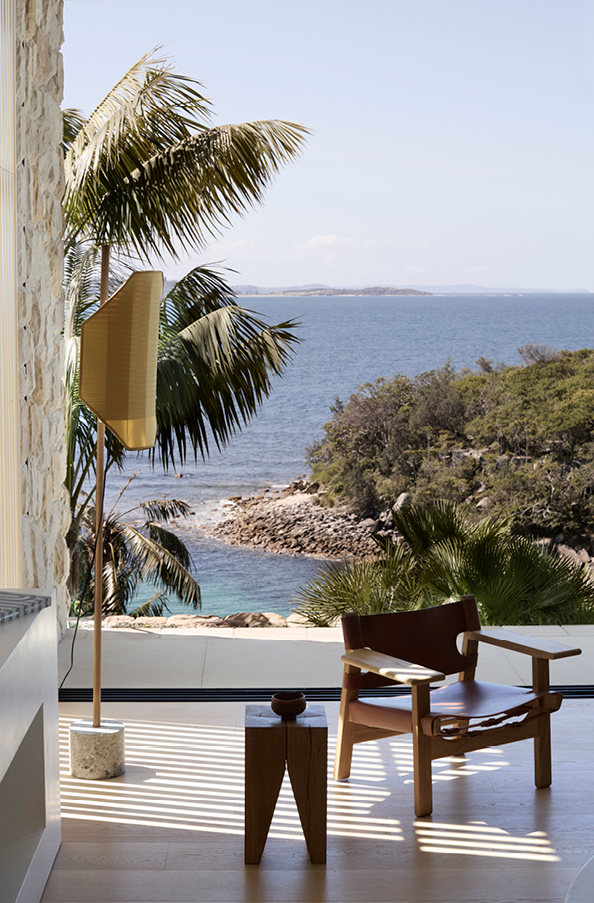
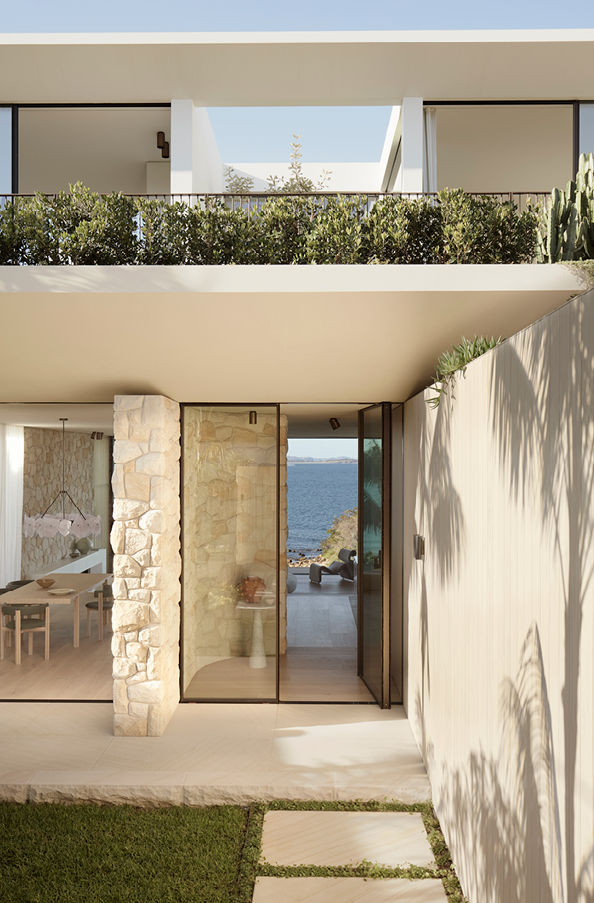
A cohesive palette, generous sense of scale and composure culminate in a remarkably beautiful home. Yet the Shelly Beach house still allows the landscape to take the lead. Recessive to the view, built to absorb and honour its waterfront setting, the home serves the environment, its owners and design.

