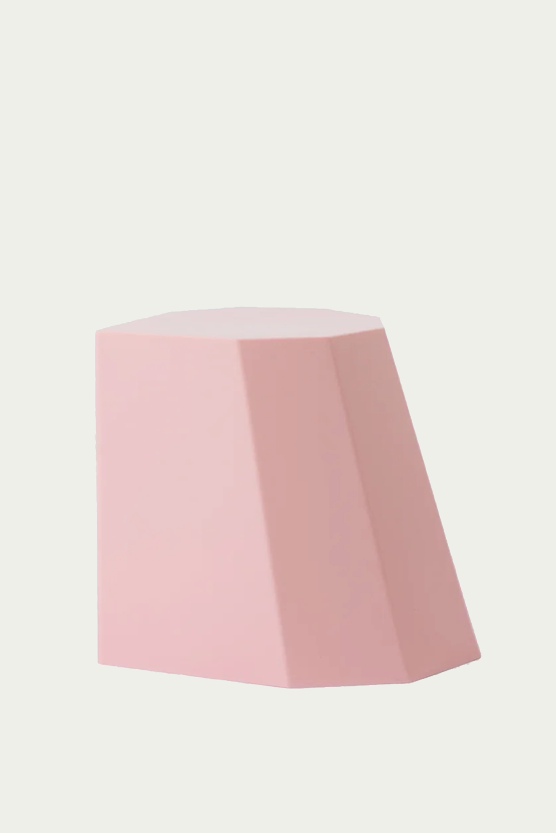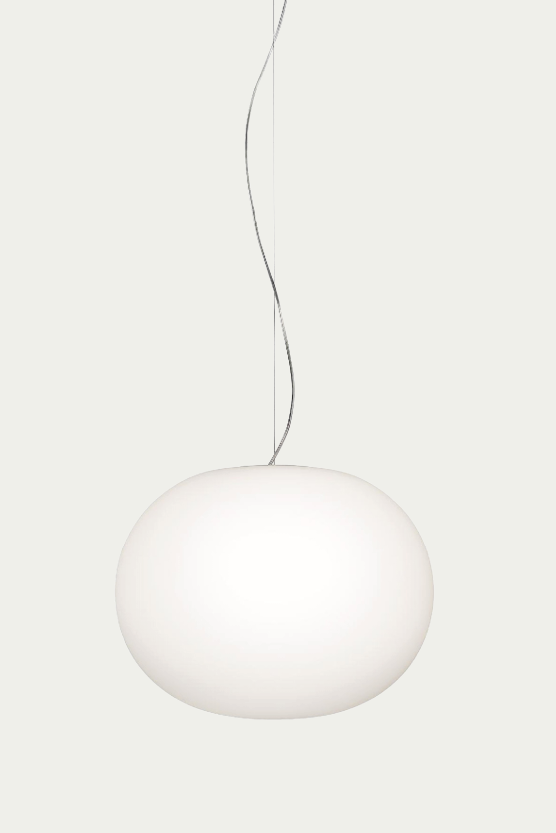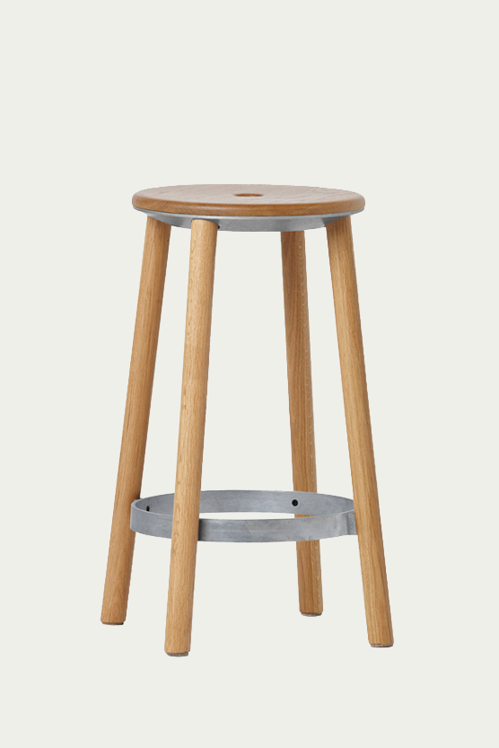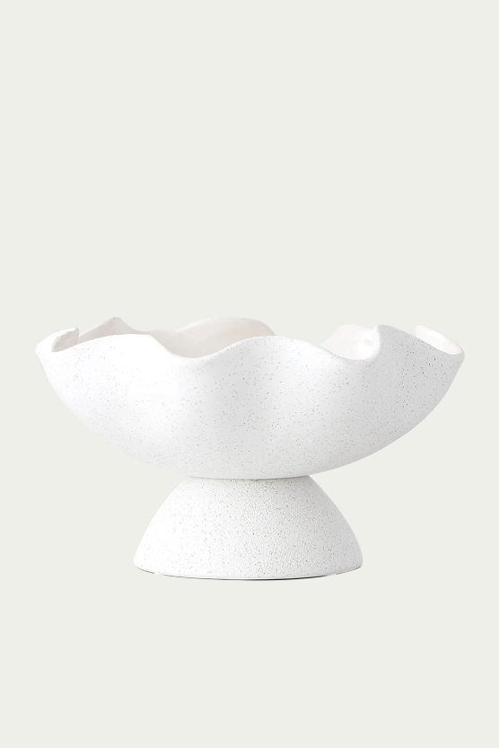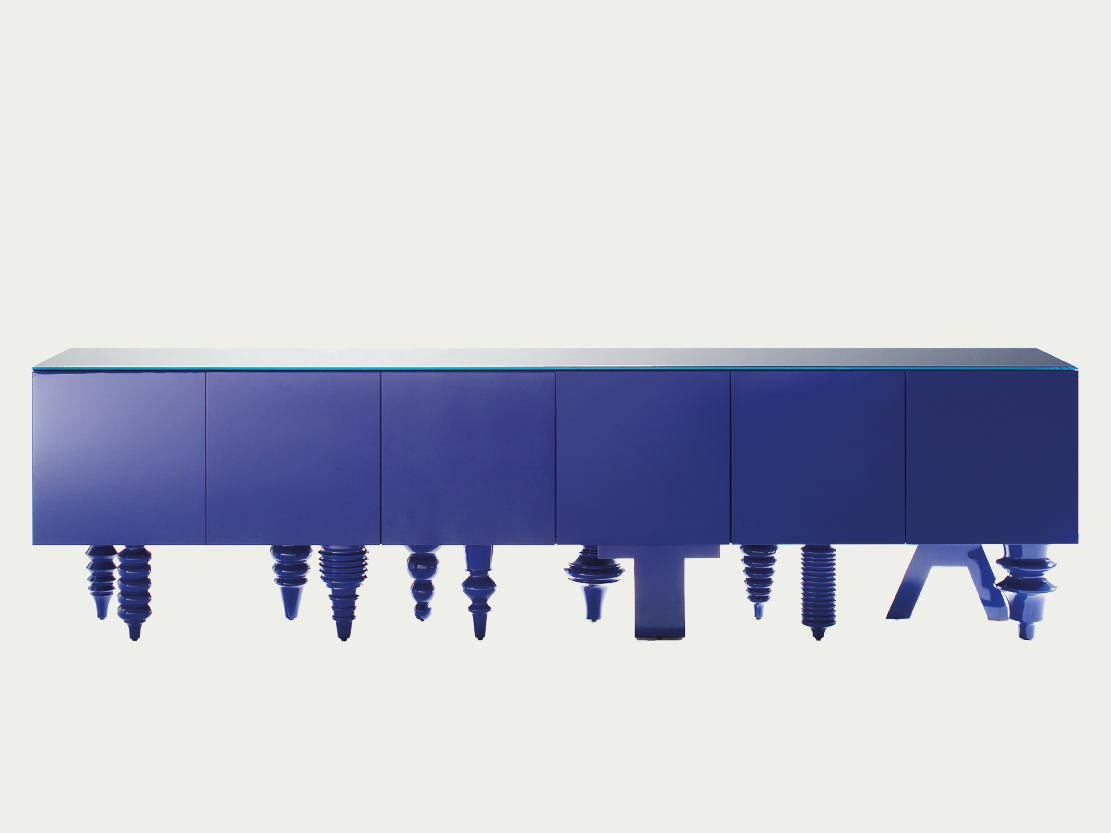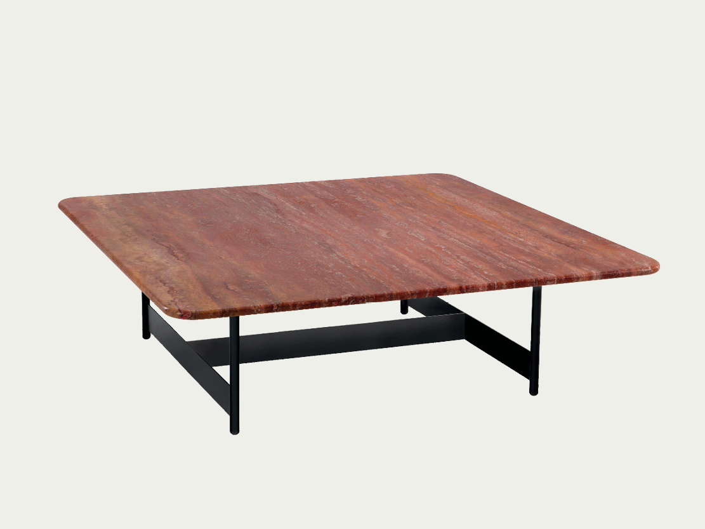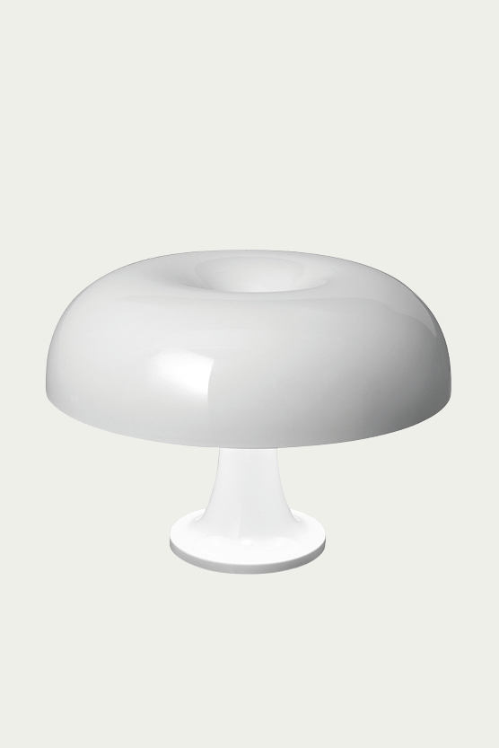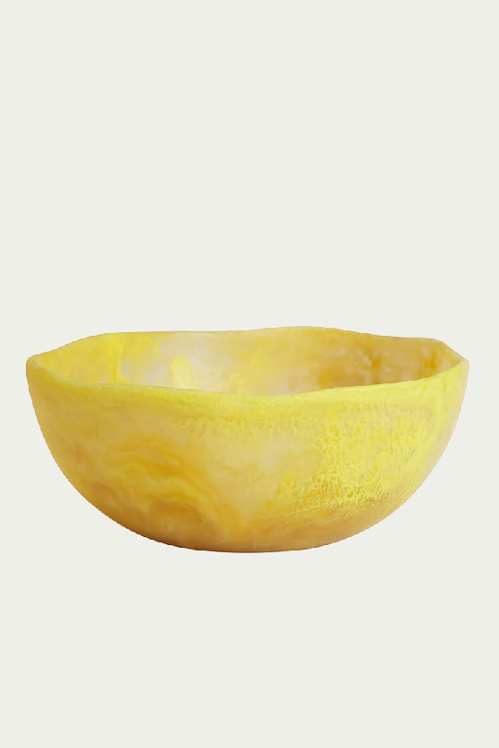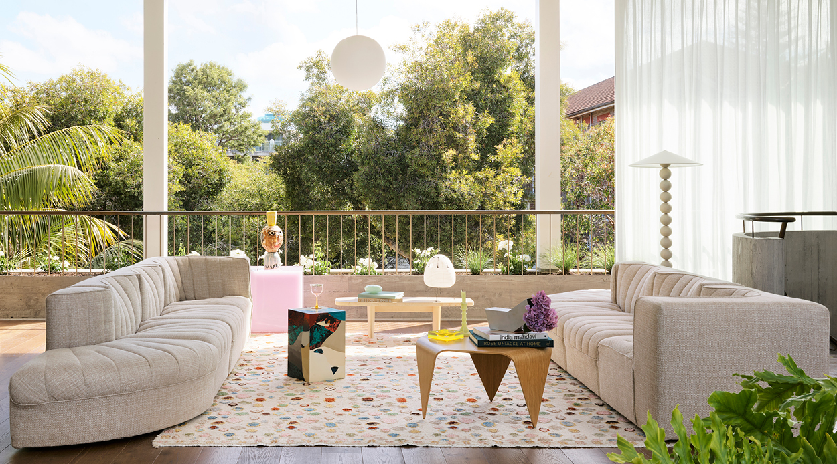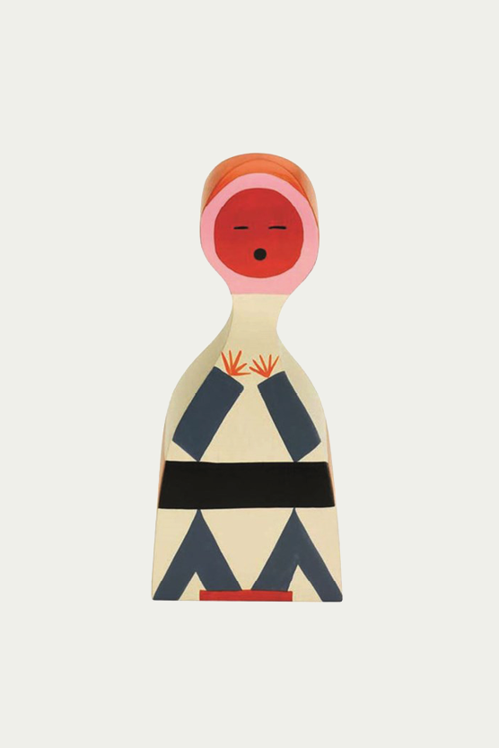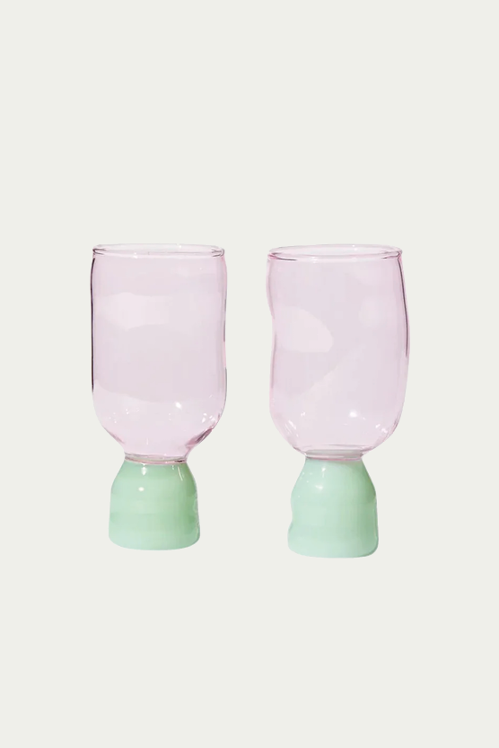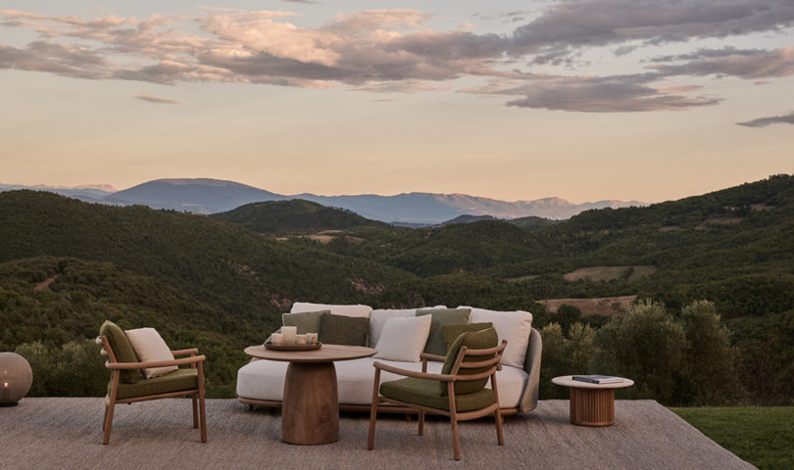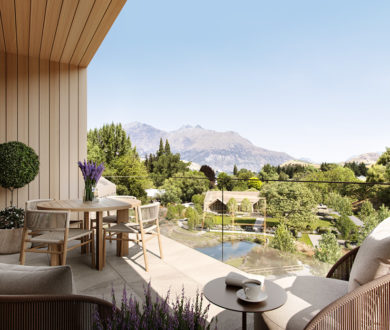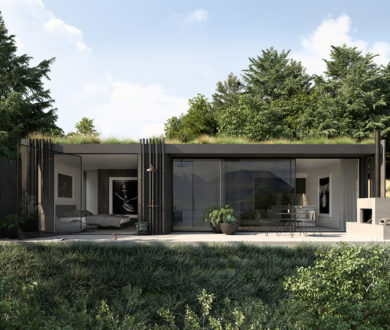When tasked with creating an urban oasis on a small, square block of land in a densely populated area, Madeleine Blanchfield Architects decided to think outside the box. In fact, the talented team did away with the idea of a box altogether, creating a clever, architectural marvel that seamlessly blends indoor and outdoor spaces with a constant flow. Nine Square Bondi is a house that connects with its street and community while maintaining privacy, and not compromising on the clients’ desire for a home that reflected their artistic sensibilities and worked for a growing family.
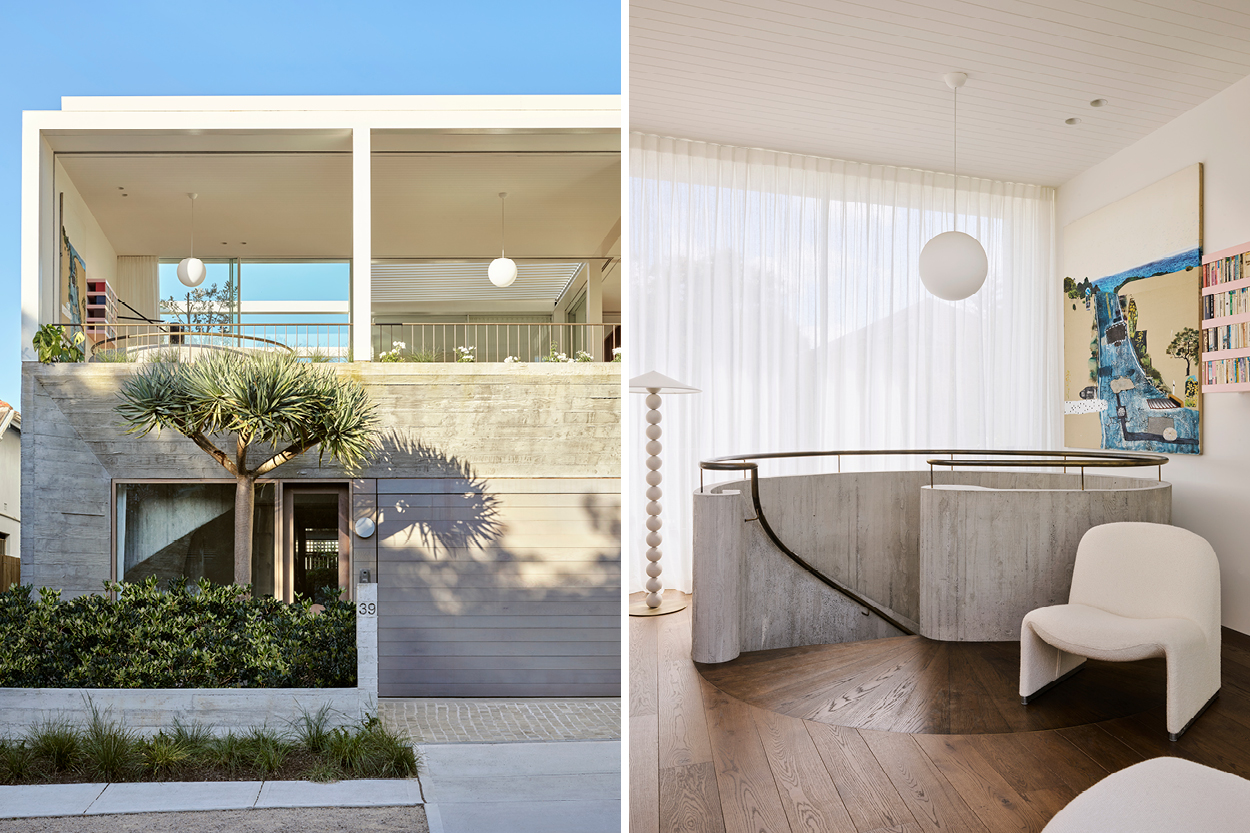
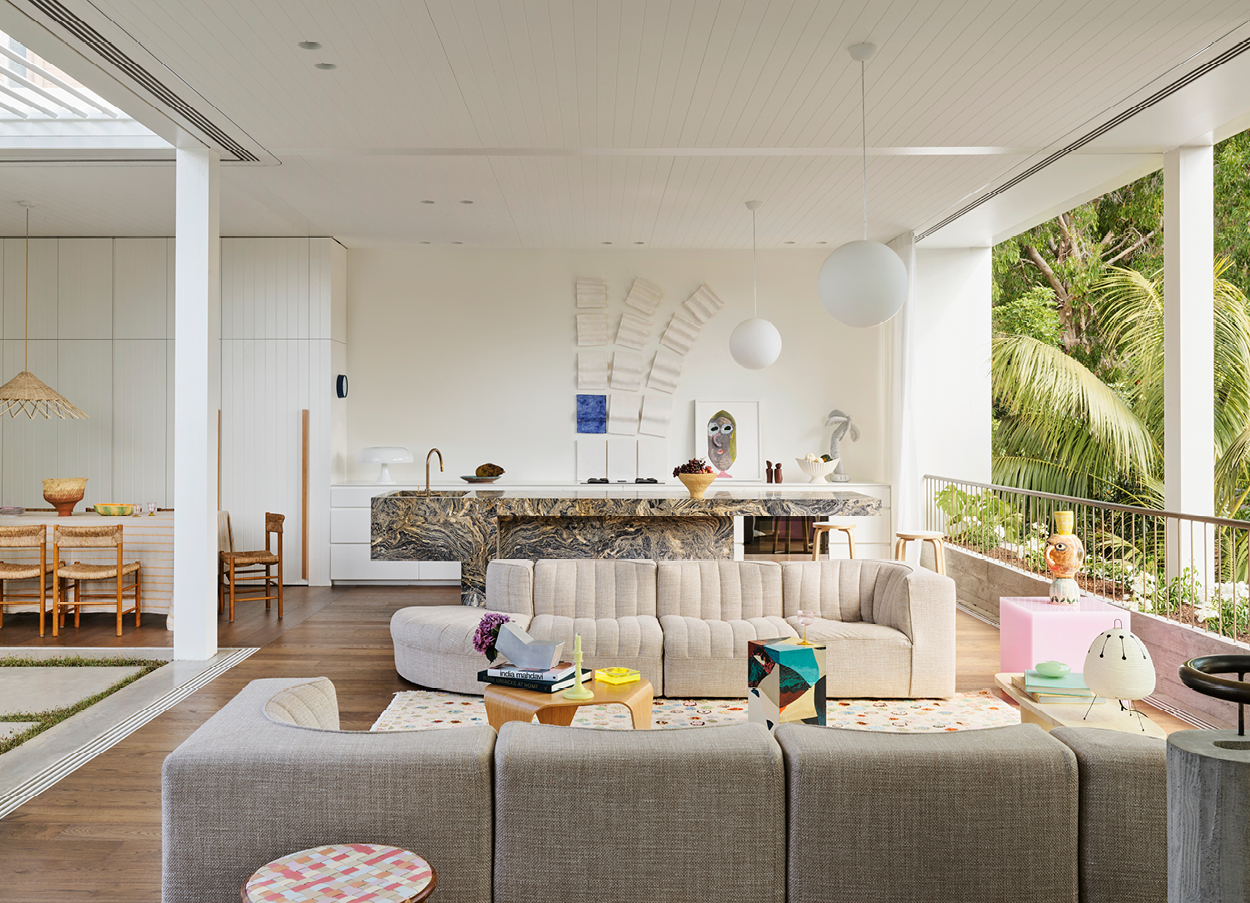
The main goal of the project was to achieve a seamless flow, creating a space where the terrace, when its sliding doors were open, would feel so connected to the living and kitchen areas that it all felt like one expansive room. By incorporating windows and doors that slid into pockets, the main living space exudes the breezy vibe of an open balcony, blurring the lines between interior and exterior in a way that feels very fitting for the beachside area. Here, there is a sense of space, freedom and connection with nature that sets this residence apart, where the team at Madeleine Blanchfield Architects has engaged in some spatial wizardry, mitigating the small size of the site with a considered architectural approach.
Inside the house, the understated but impactful kitchen is anchored by a large, geometric slab of marble with a rich, moody patina and pixel-like cutouts. The unique tile splashback, serving both practical and aesthetic purposes, evolves into a statement piece of functional art, adding a touch of all-important personality to the space.
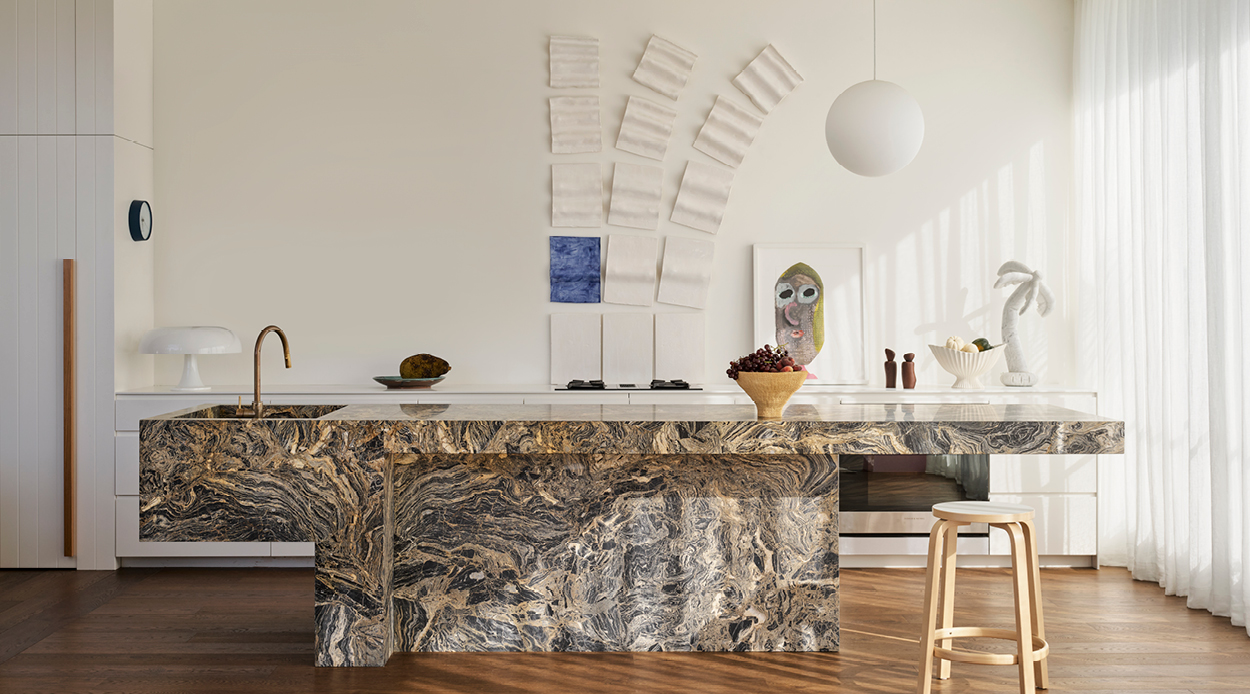
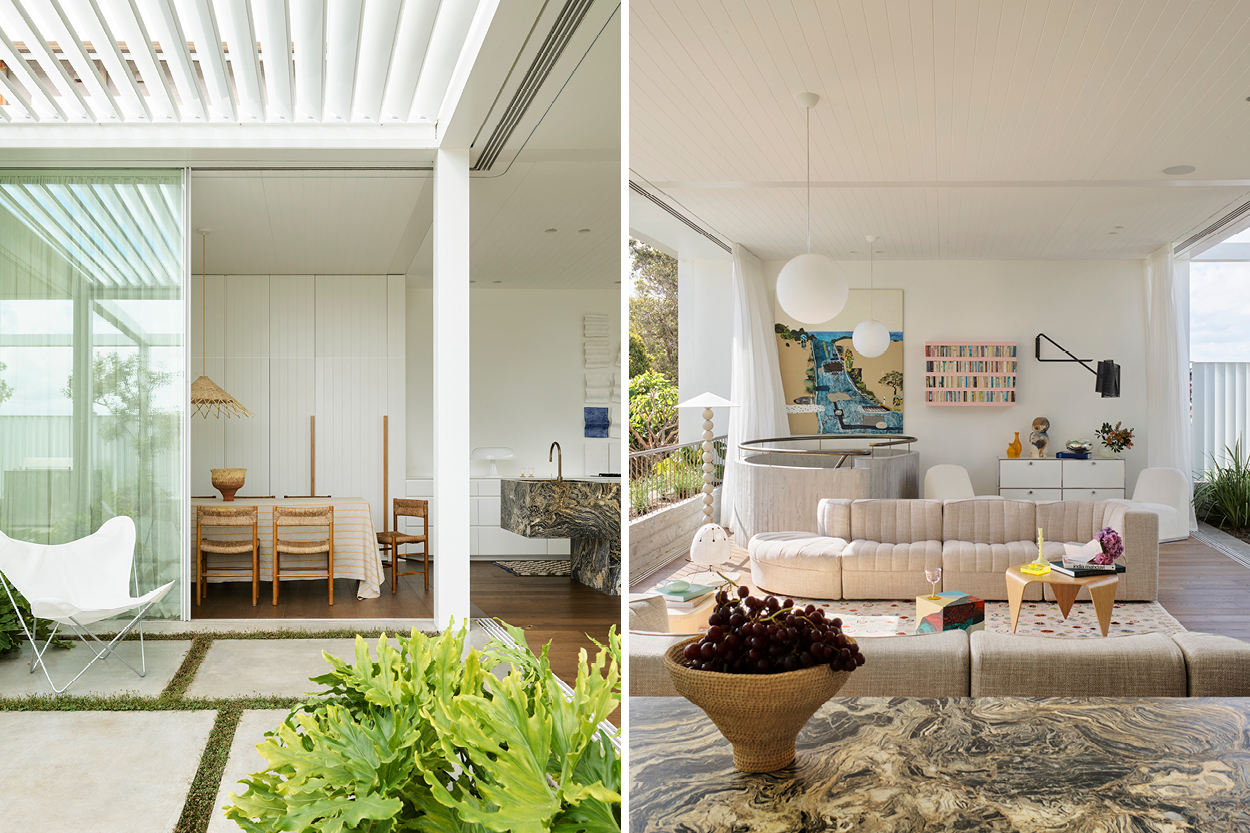
When it came time to dress the interior, the client’s personal art and furnishings collection — a subtly quirky and eclectic affair — was the inspiration, resulting in a mix of showstopping and subtle pieces that marry versatility with contemporary luxury. In the living room, a sleek USM Haller file credenza makes a stylish and practical storage solution, while in the centre of the space, a pair of matching, curvaceous Arflex 9000 sofas promise to adapt to any mood or intention. This colourful and playful collection of art, furniture and heirlooms creates a unique, connected and engaging atmosphere.
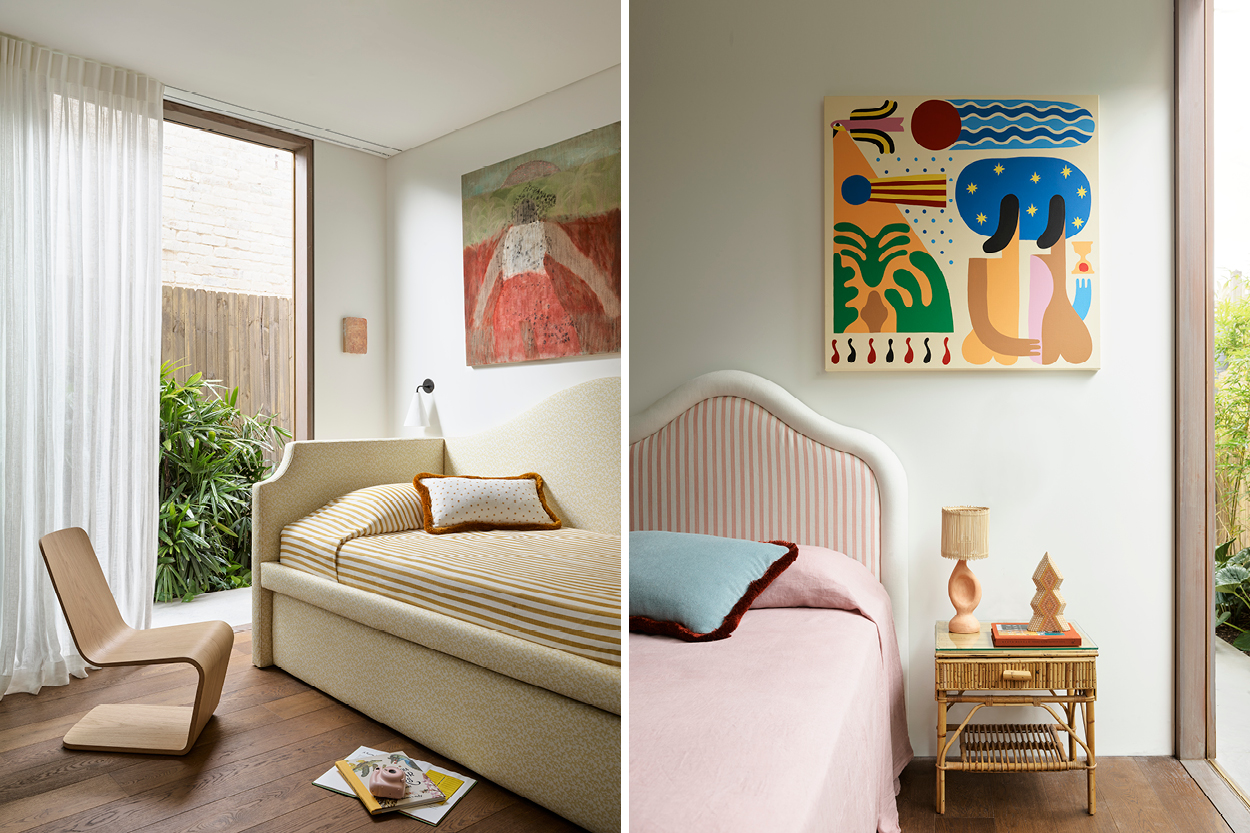
Just as the boundaries between inside and outside blur, so too do the lines between definitive, aesthetic markers, where the transparency of the design feels deeply connected to the open and breezy spirit of Bondi, but the heavy concrete base draws inspiration from Brazilian Brutalist structures, housing the bedrooms and a single garage. The lighter, sprawling architecture on the top floor offers hints of Los Angeles and diminishes the bulk of the dwelling, adding an intriguing semi-private layer, which serves as a light and laid-back haven. From Bondi to South America, Asia to LA, this is a home that aptly reflects the globe-trotting lives of its inhabitants (who had recently relocated from Hong Kong).
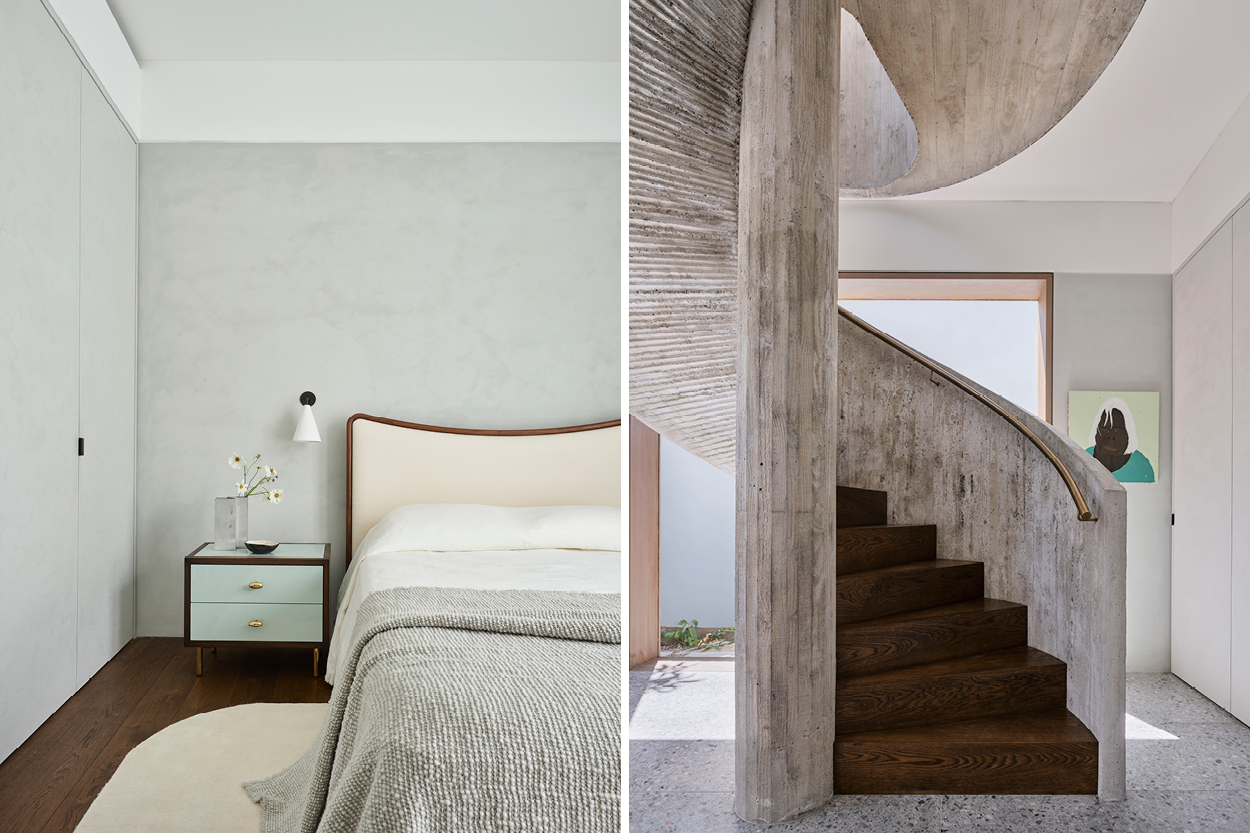
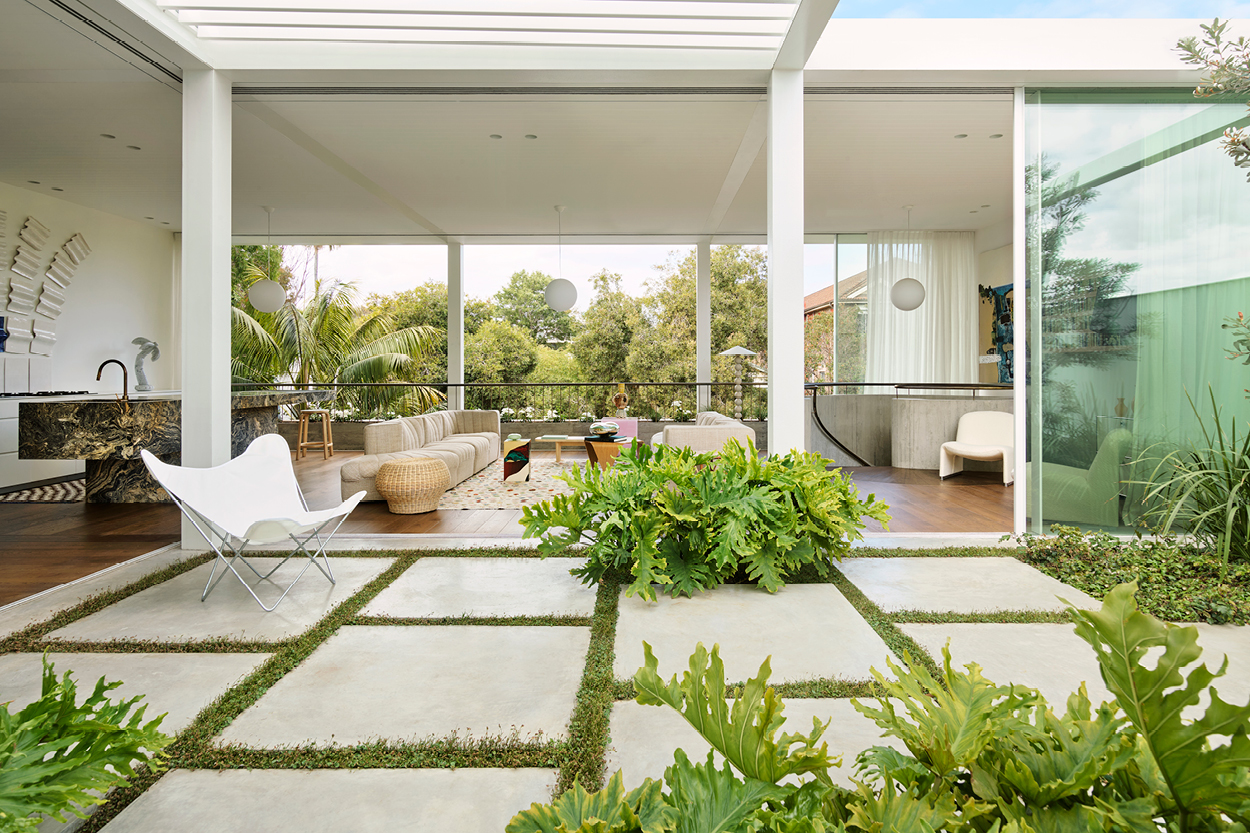
Unsurprisingly, Nine Square Bondi has garnered international recognition and acclaim, and was shortlisted for this year’s Australian Interior Design Awards. After all, from its transformable layout to its quirky but undeniably appealing interior finishes and the ways in which it nestles seamlessly into its surroundings, this residence puts a wholly unique spin on the idea of an urban, beachside, family dwelling.
Get The Look
