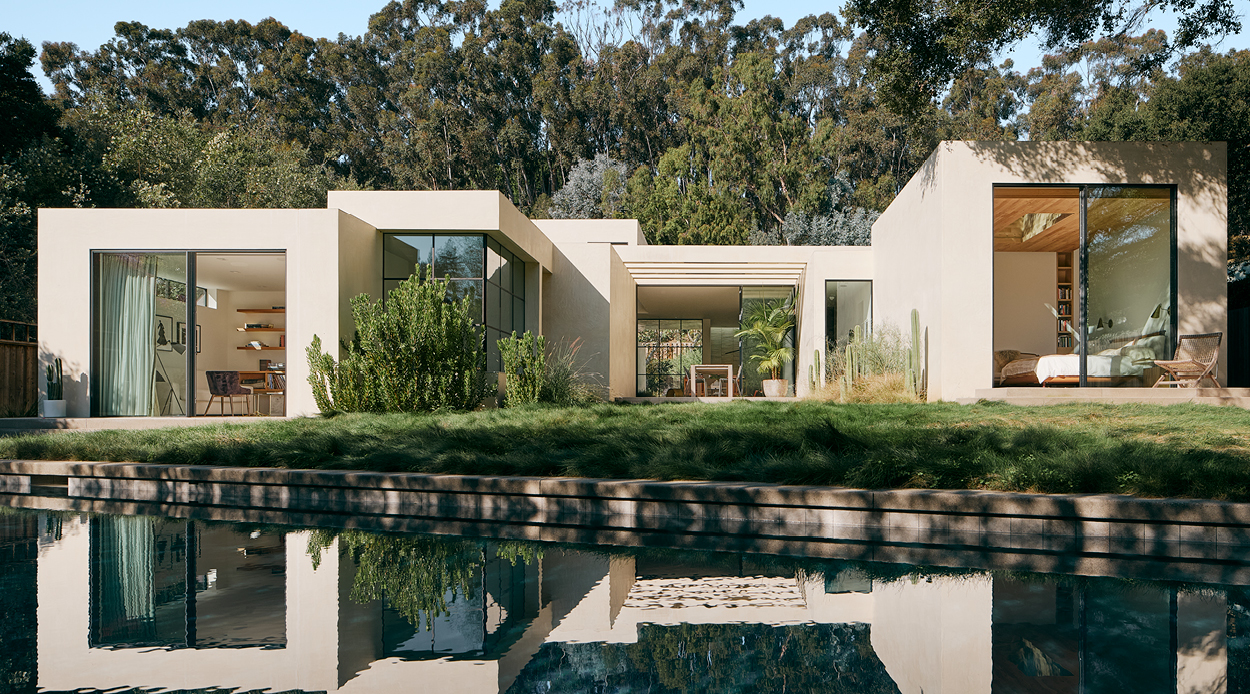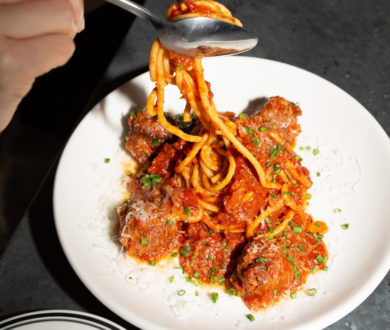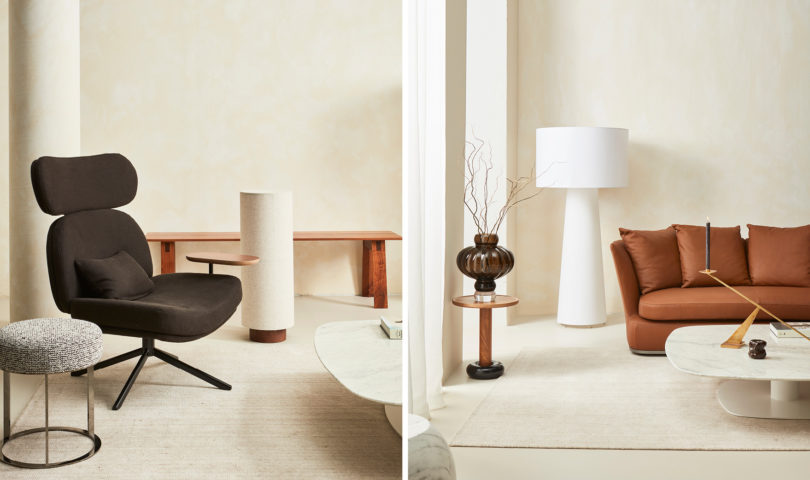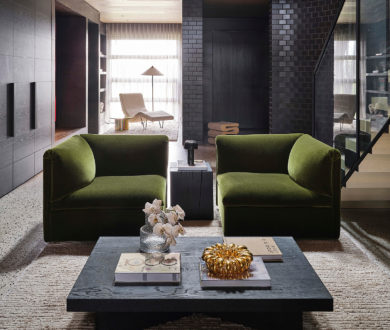In what could be considered a modern interpretation of the classic hacienda-style home, this new build in Los Angeles (on a Pacific Coast-facing canyon between Pacific Palisades and Santa Monica) offers a variety of light-filled spaces for a family with two kids. Designed by renowned architecture firm Walker Workshop (also the general contractor on the project), the Rustic Canyon House is constructed in a pinwheel formation, seeing four separate rectilinear wings spread off from a central living space, with beautifully-landscaped patios and gardens dotted in-between.
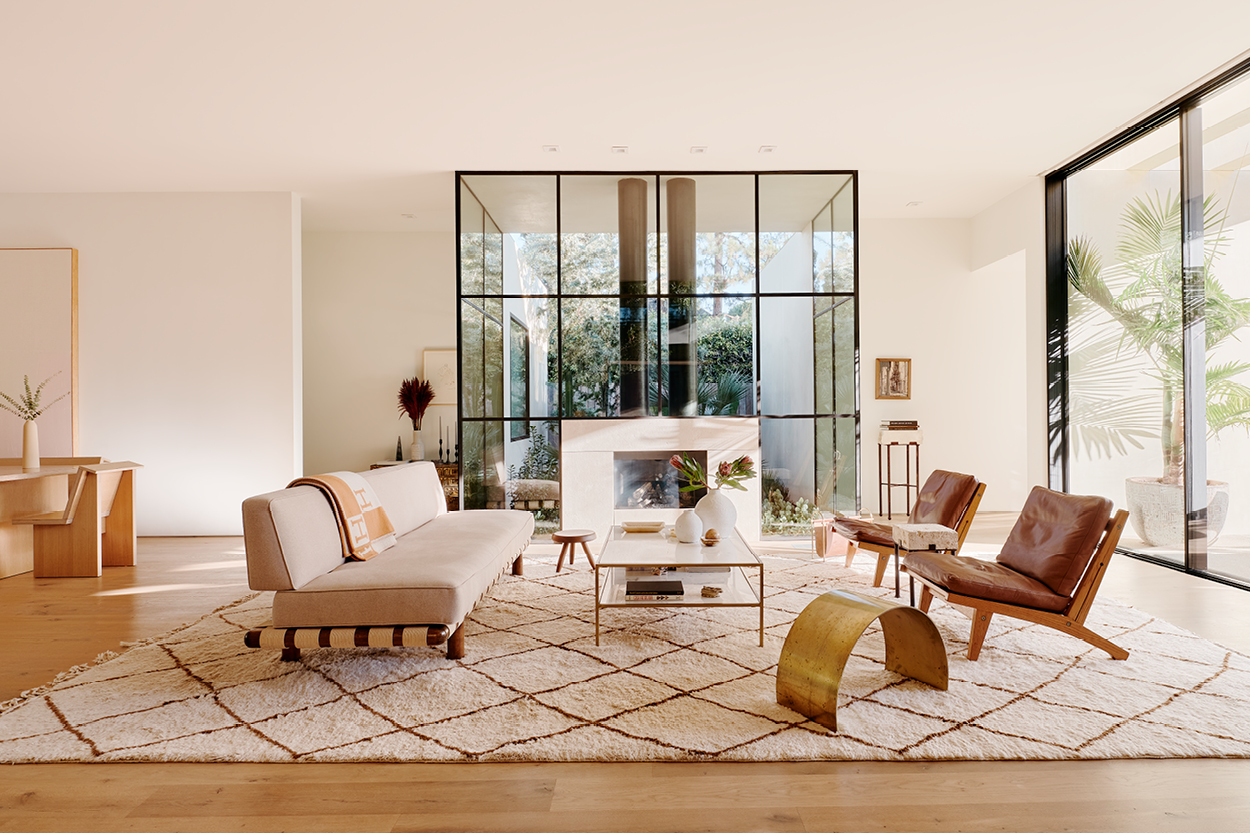
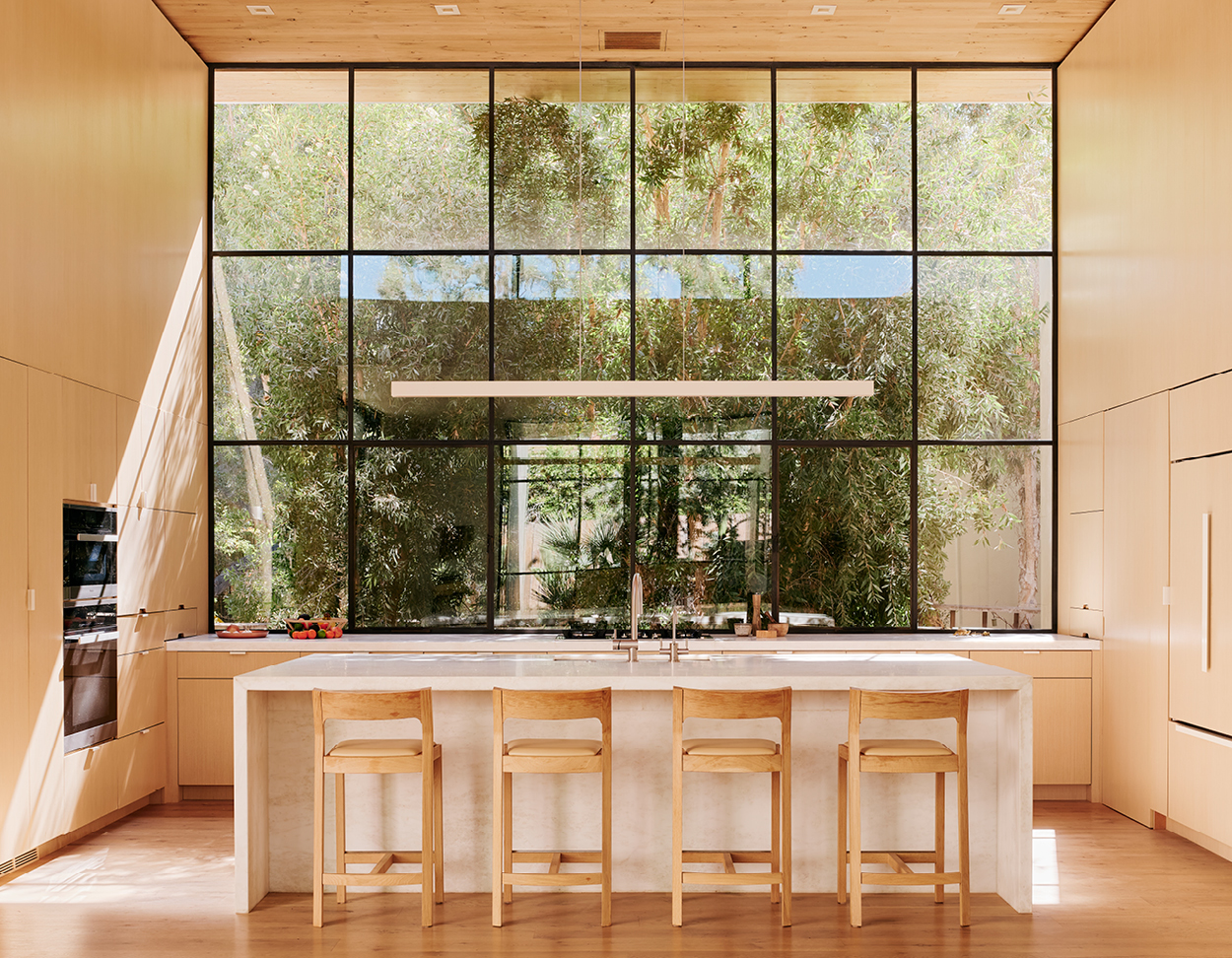
Given its location, nestled in a wooded landscape of Coastal Live Oaks and California Sycamore trees, it’s hardly surprising that this home was designed to bring nature in. Drawn into the residence’s central living space thanks to generous swathes of glass which invite plenty of natural light, the beautiful greenery from outside feels as important a design element as the home’s carefully-considered furnishings. From the windows that wall a terrarium garden behind the fireplace to the skylight in the master bedroom that frames the branches of an oak tree, little moments of nature deliver depth to the residence’s simple spaces, while one particularly big moment — the awe-inspiring window feature in the kitchen — gives meal prep a wild twist. Rising 15-feet from the benchtop, the kitchen’s framed window ‘cathedral’ offers a lush view out to a grove of Melaleuca trees and exemplifies the commitment of the architects to celebrating the unique, natural beauty to which this house is privy.
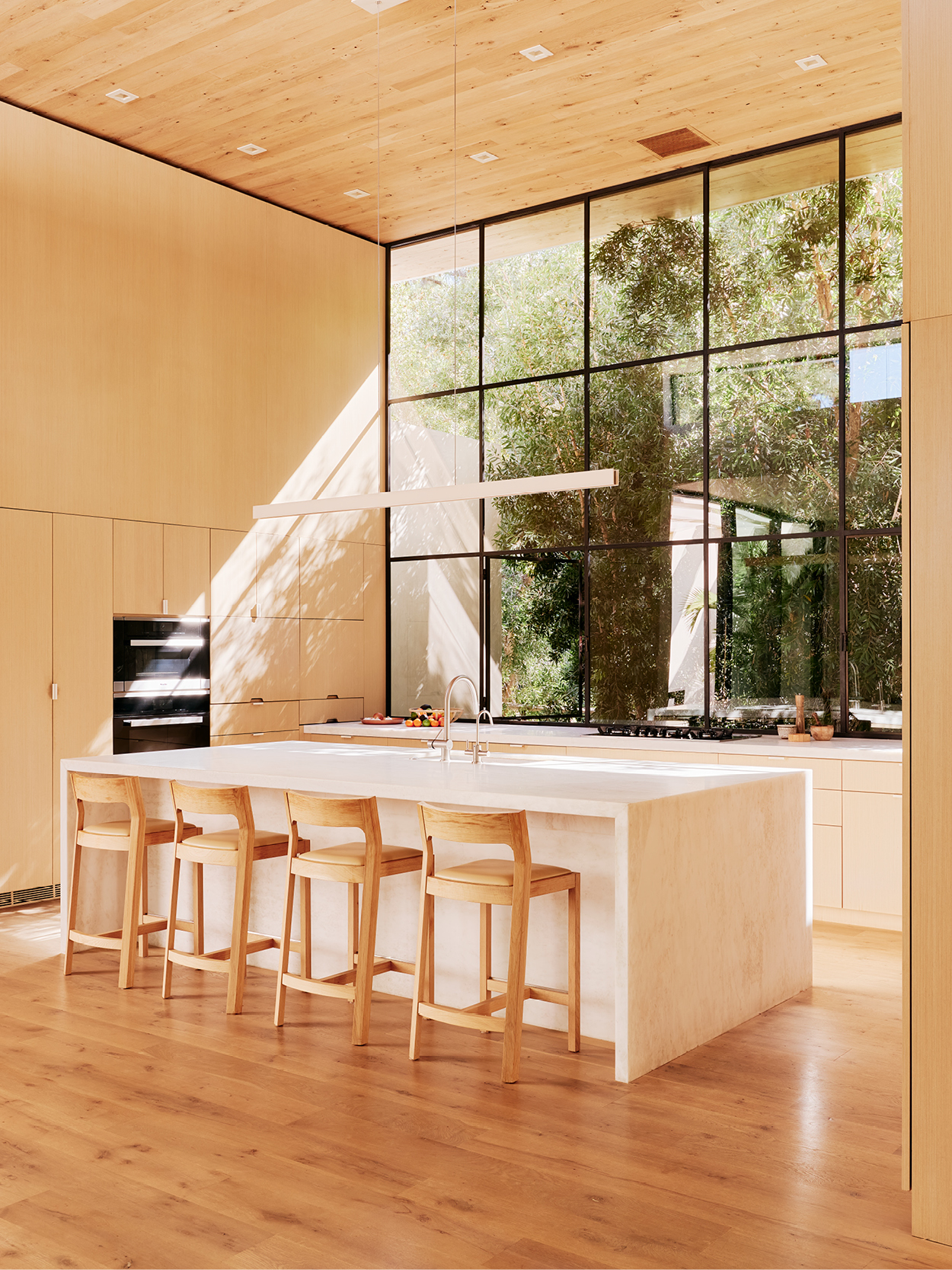

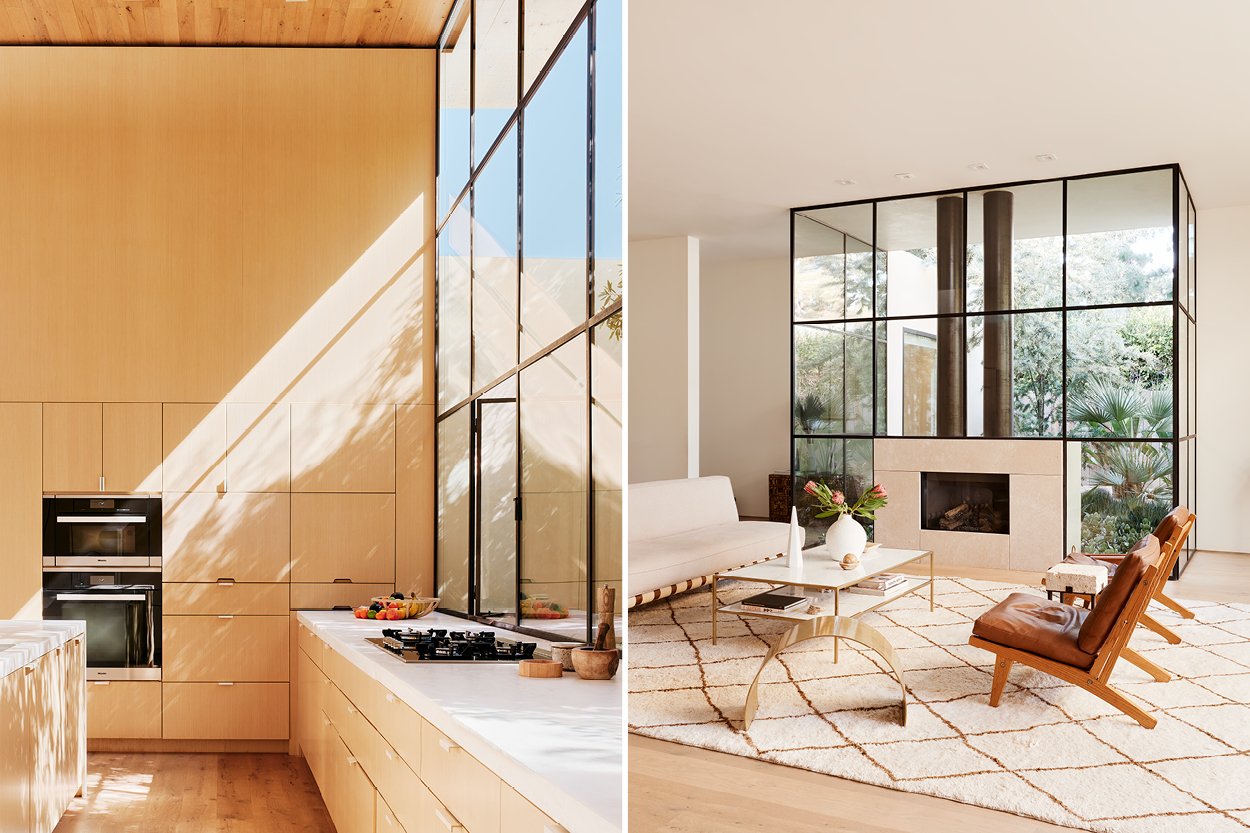
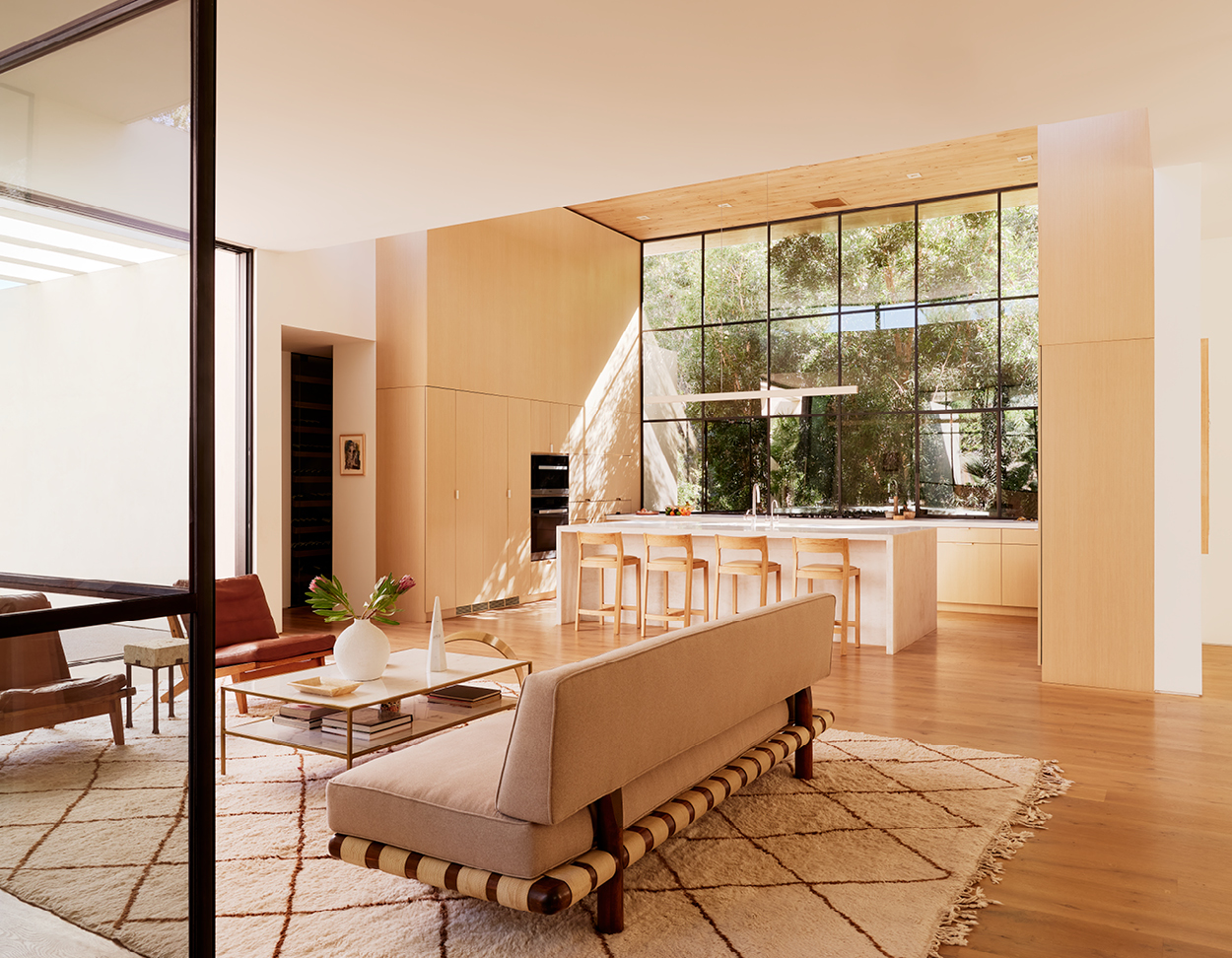
Here, there is an overarching sense of calm that weaves through every room, thanks to both the unique layout and to the materials used. Fanning out from the central living space, one wing carries the master suite, and another has the children’s bedrooms. The third wing houses a guest area or extra lounge while the fourth is a garage. Here, there is plenty of opportunity for a family to enjoy moments together or indulge in some time apart — both equally necessary. There is even a separate walled courtyard, designed as a place for the kids to play in peace, and of course, a beautiful swimming pool that fits seamlessly into its surroundings (looking almost as though it had always been there).
Architecturally, the walls of these wings reduce in height and depth as they extend from the main area, lending an intriguing dimension and sense of space. And thanks to materials like timber and stucco masonry, there is a sophisticated subtlety to the bones of the home that works perfectly with the playful interior details employed by designer Lisa Petrazzolo.
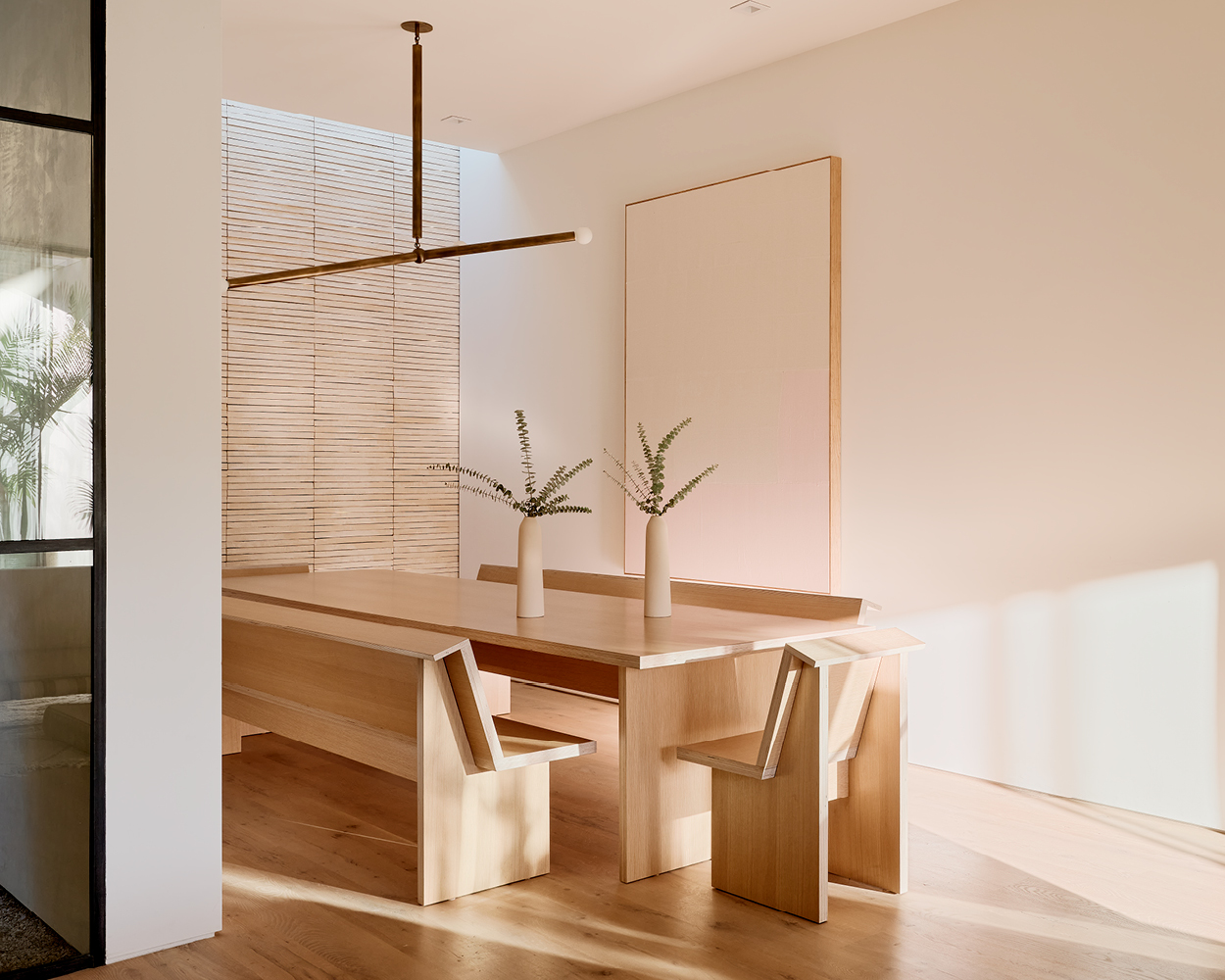
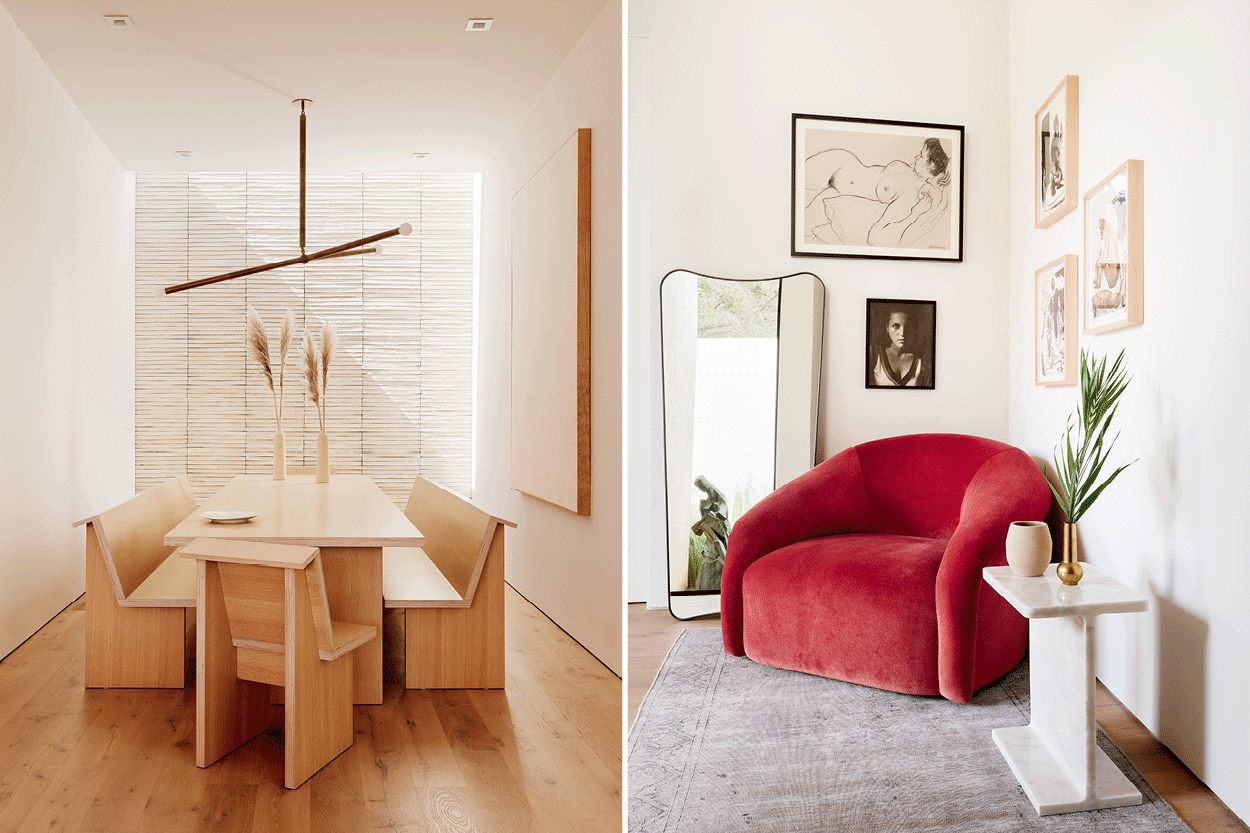
Working with warm tones, interesting shapes and textural details, Petrazzolo proved the power of a pared-back approach. Strong, solid materials like handmade stone, brass accents, honey-toned oak floors, light oak cabinetry, and a Petersen brick feature wall created the perfect canvas on which the designer layered eye-catching design moments — an Apparatus Studio light fixture here, a sculptural outdoor chair there. That said, there is nothing fussy or fragile or superfluous here. All the interior elements are purposeful and feel suited to their surrounds.
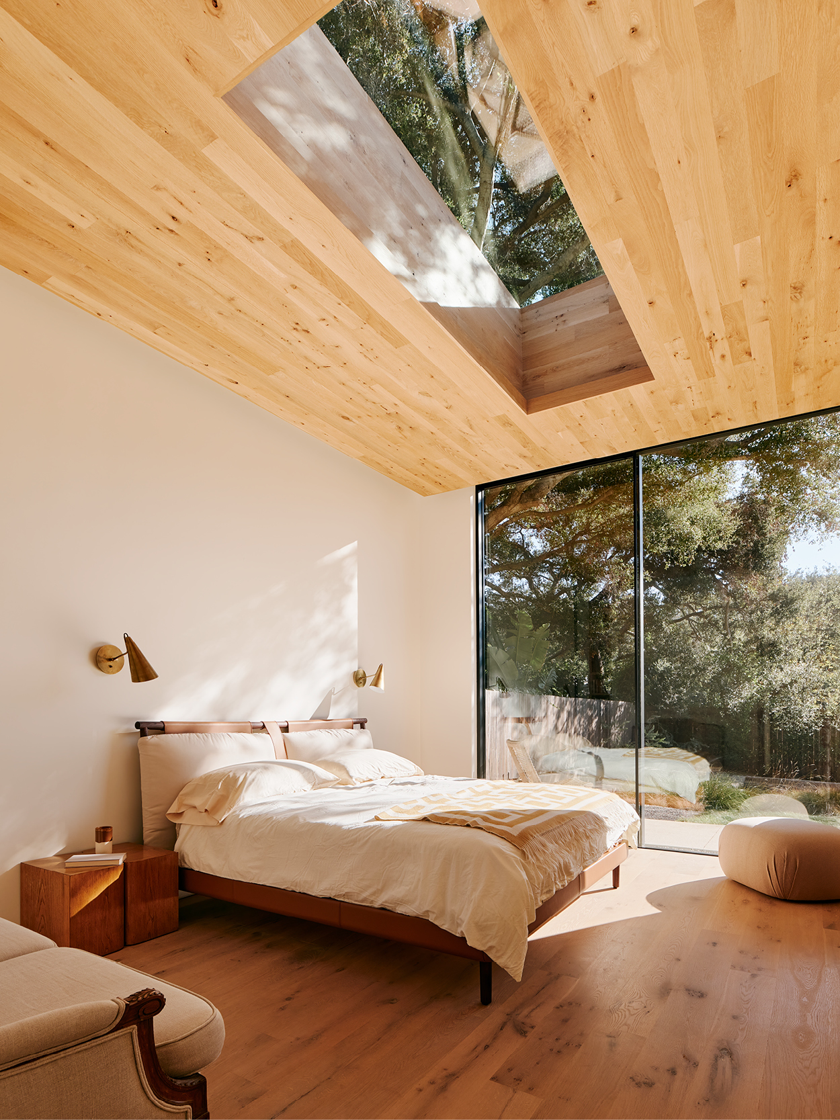
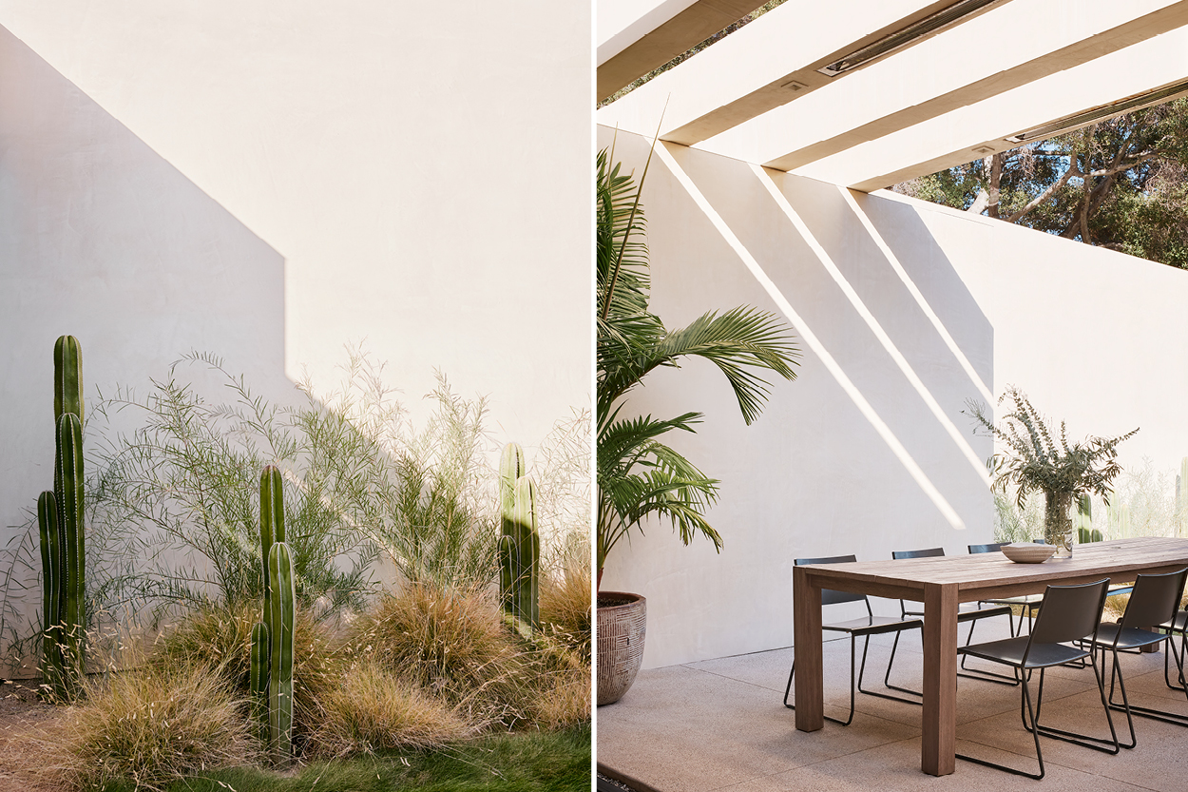
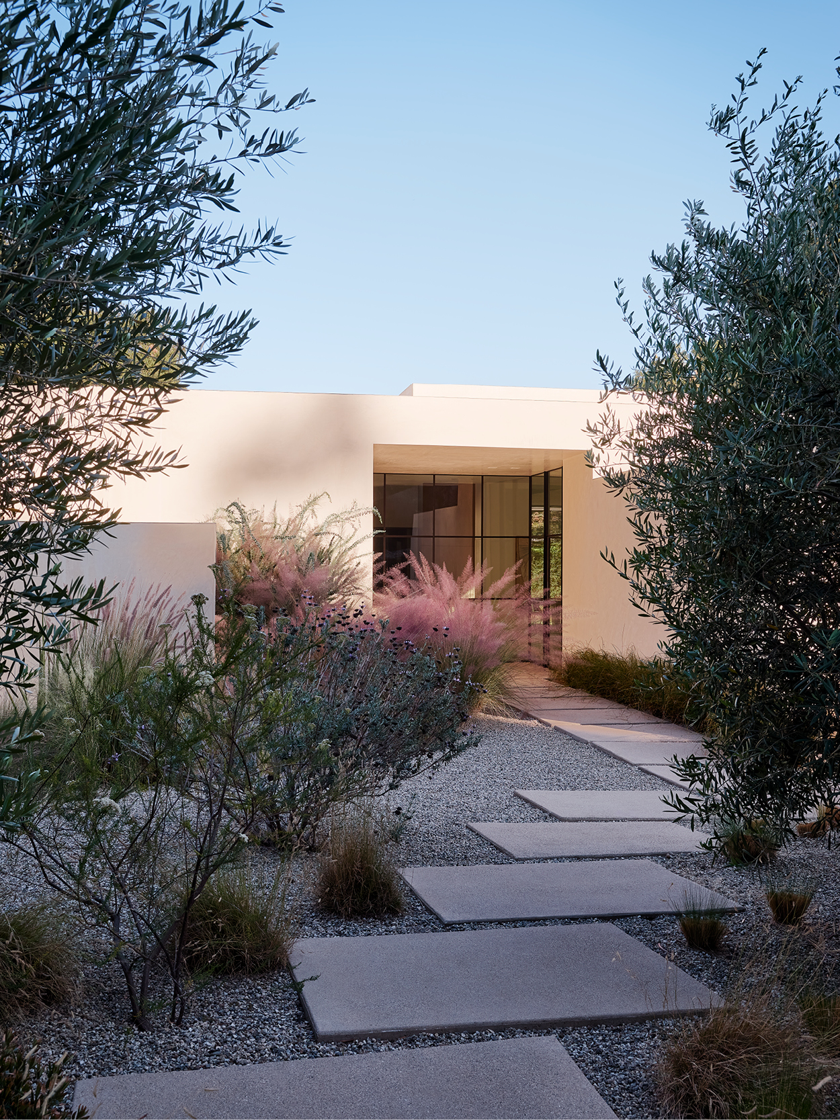
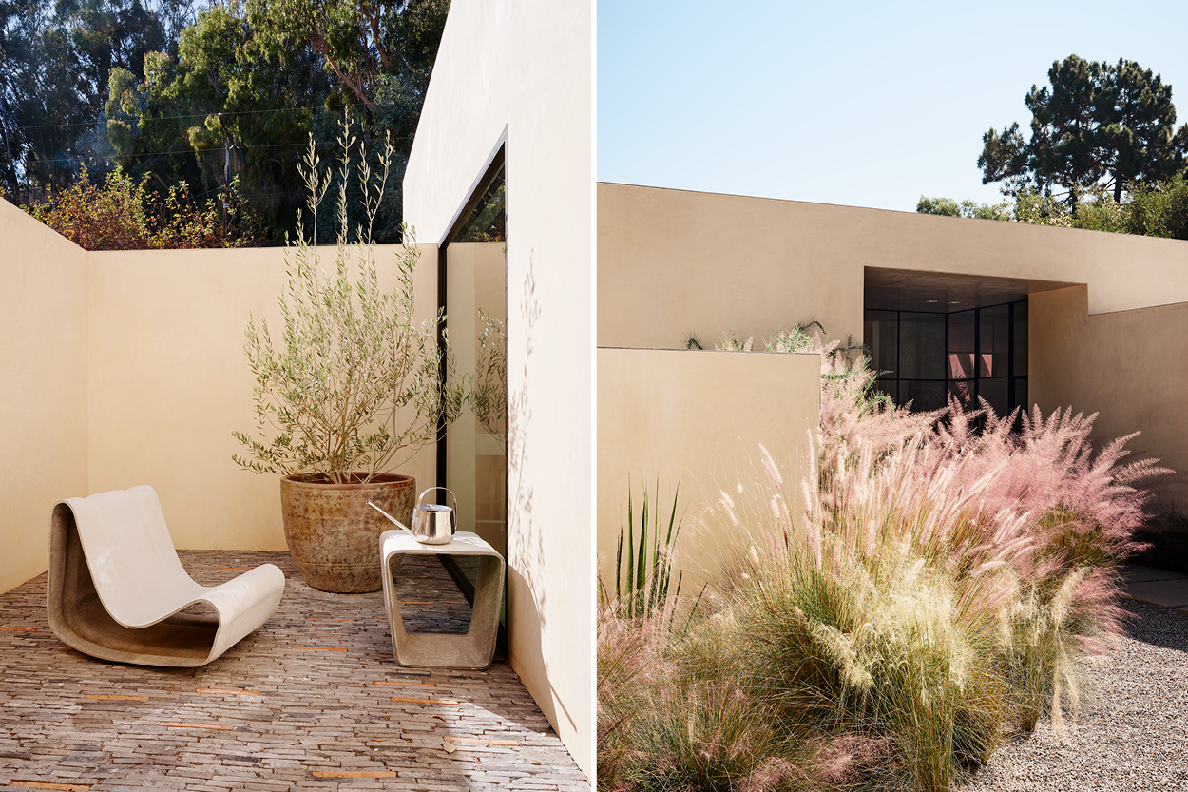

Ultimately, the Rustic Canyon House is an idyllic setting for a family. A place in which light-filled shared areas are combined with separated spaces for adults and kids alike, the home’s easy sophistication and contemporary design is both an ode to its environment and a clever reimagining of the classic family abode.

