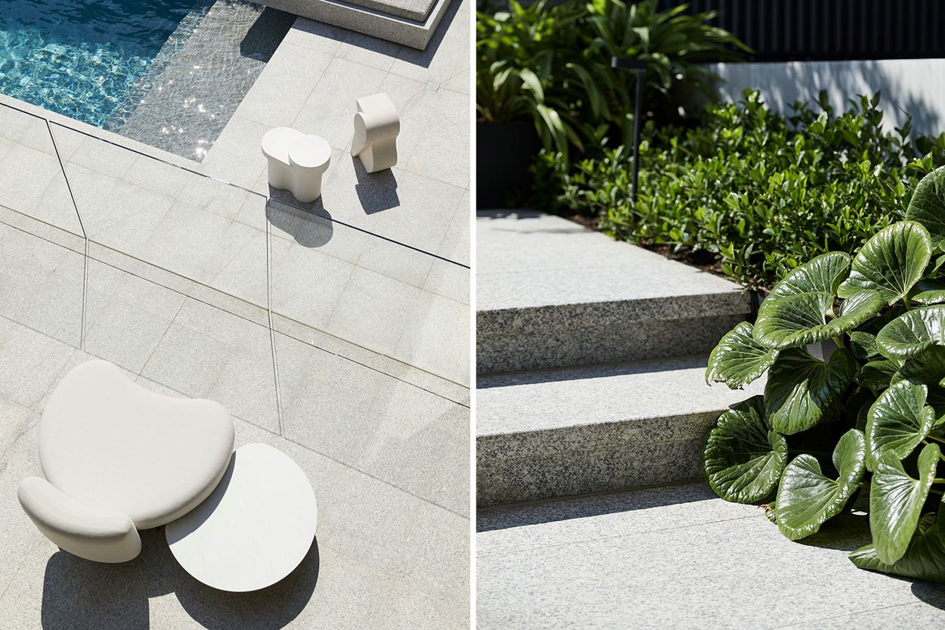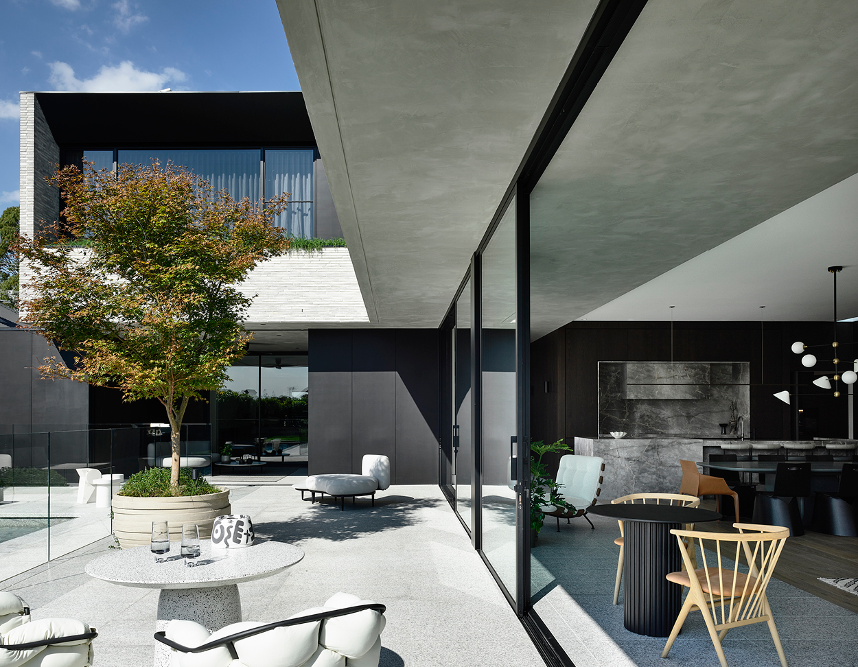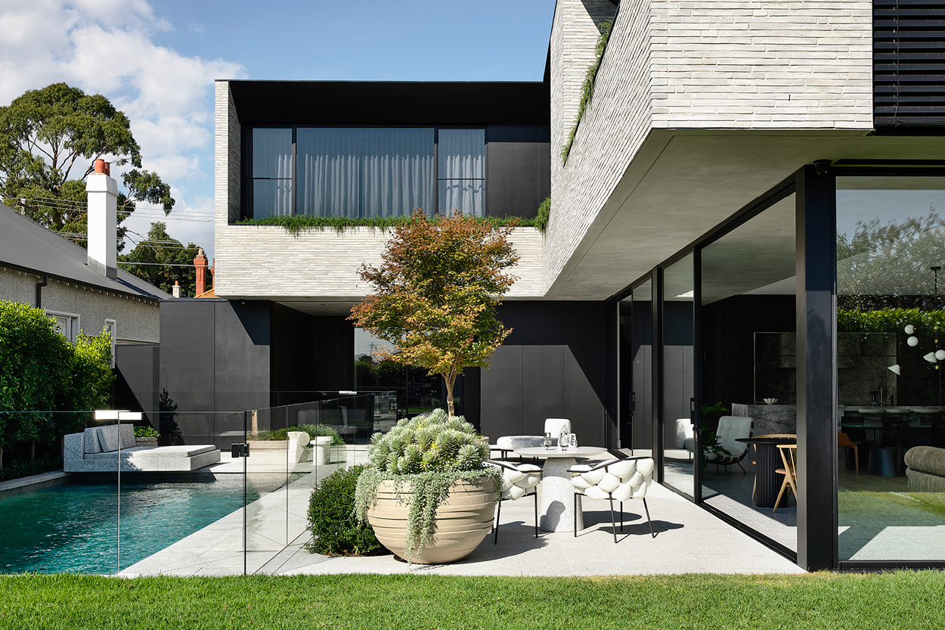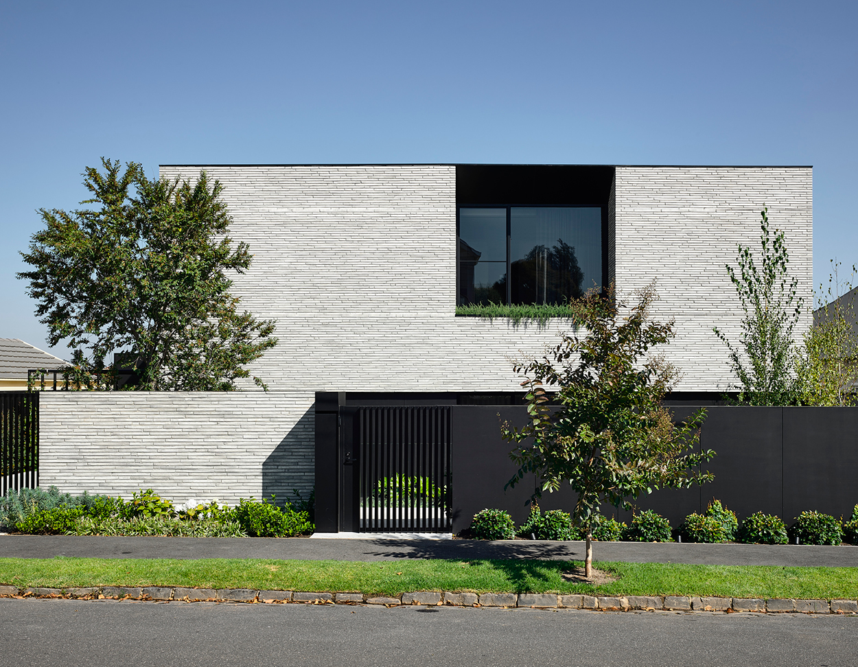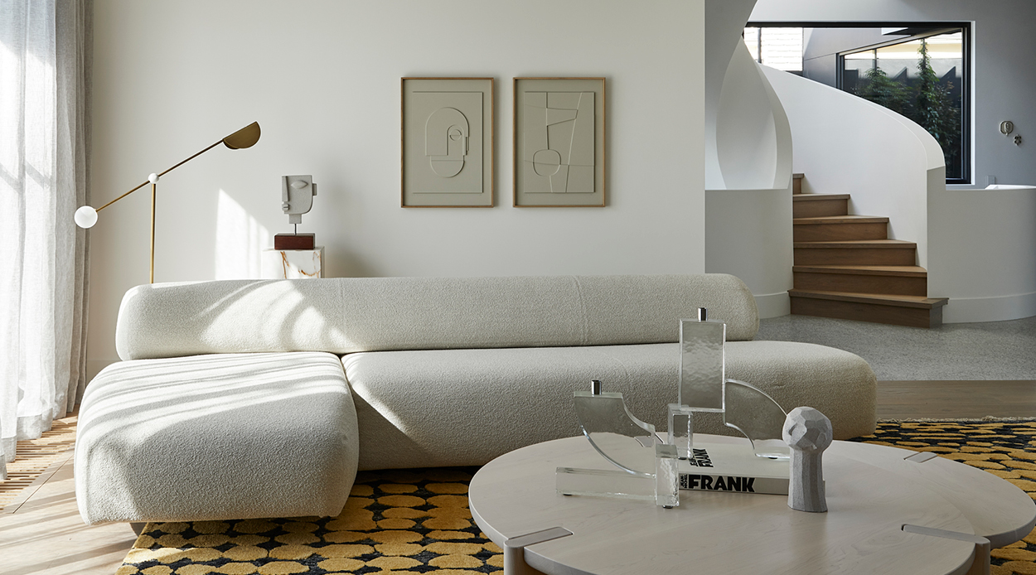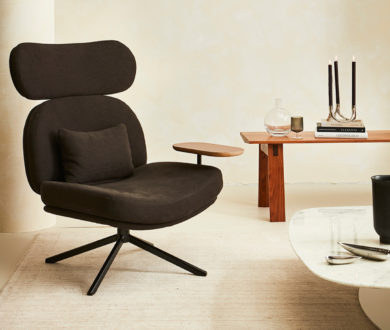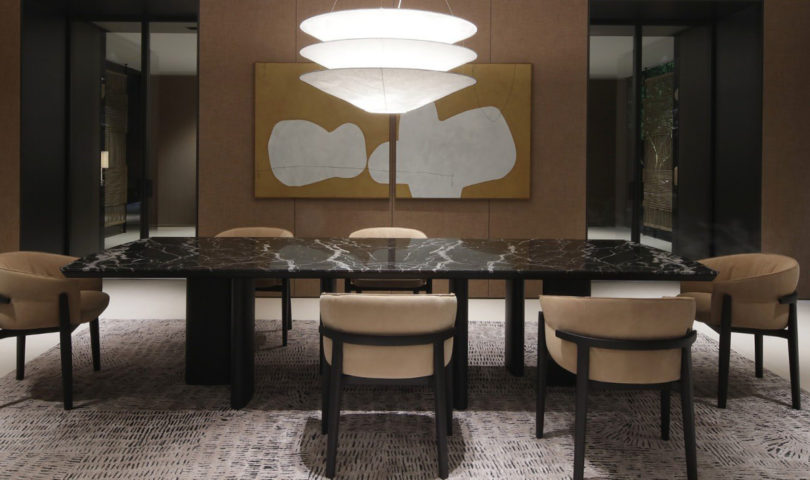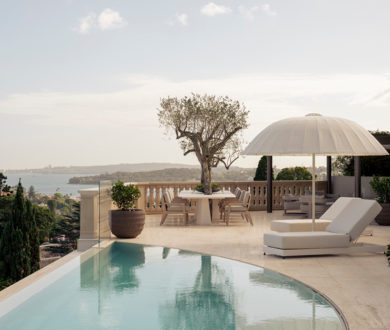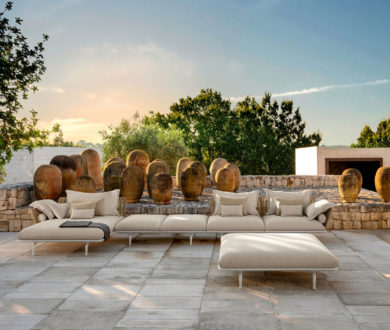From its proud position on a leafy street in Melbourne’s Moonee Ponds, the Jennings House stands as a beacon of exceptional design. Thanks to its eye-catching facade of long format, handmade Danish bricks, you don’t even need to go beyond the front gate to understand that this is a home with design at its heart — a testament to the parties involved in bringing it to life.
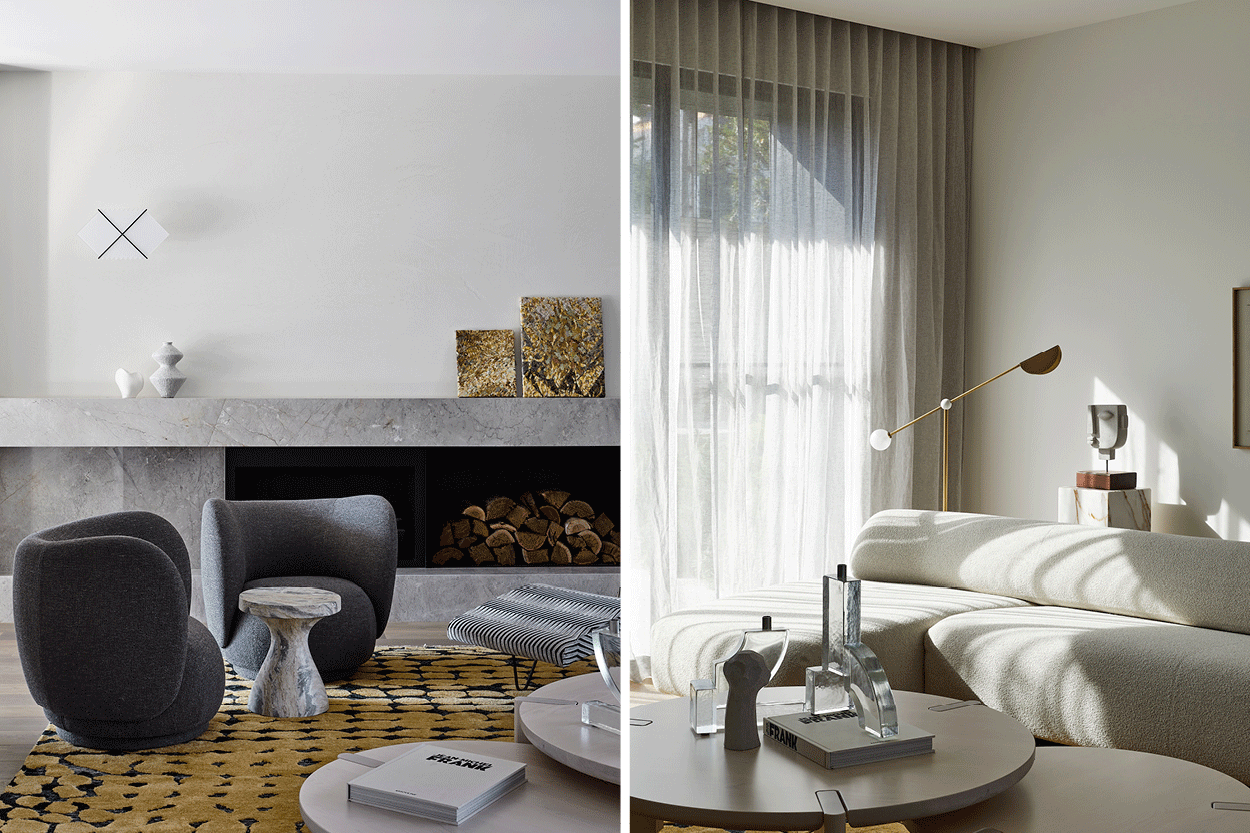
Conceived via the collaborative effort of Agushi and Webster Architecture and Interiors (the former was appointed as design manager for the project, and was in charge of engaging all relevant consultants to help realise the brief), and with interior spaces finished by Simone Haag, this residence had a strong team driving its creation. Architecturally, the Jennings House is undeniably unique. Inspired by Western European, minimalist, modern architecture, the home’s intriguing Danish brick facade sets the tone for the living spaces it hides, where robust, almost Brutalist proportions are realised in a two-storey structure. Here, the ground floor is entirely glass and the first floor is a cantilevered mass, clad in handmade bricks. This not only works to maximise the views from the rear of the home, but it offers something of an architectural marvel where the upper level appears as though floating, supported by the translucent glass below.

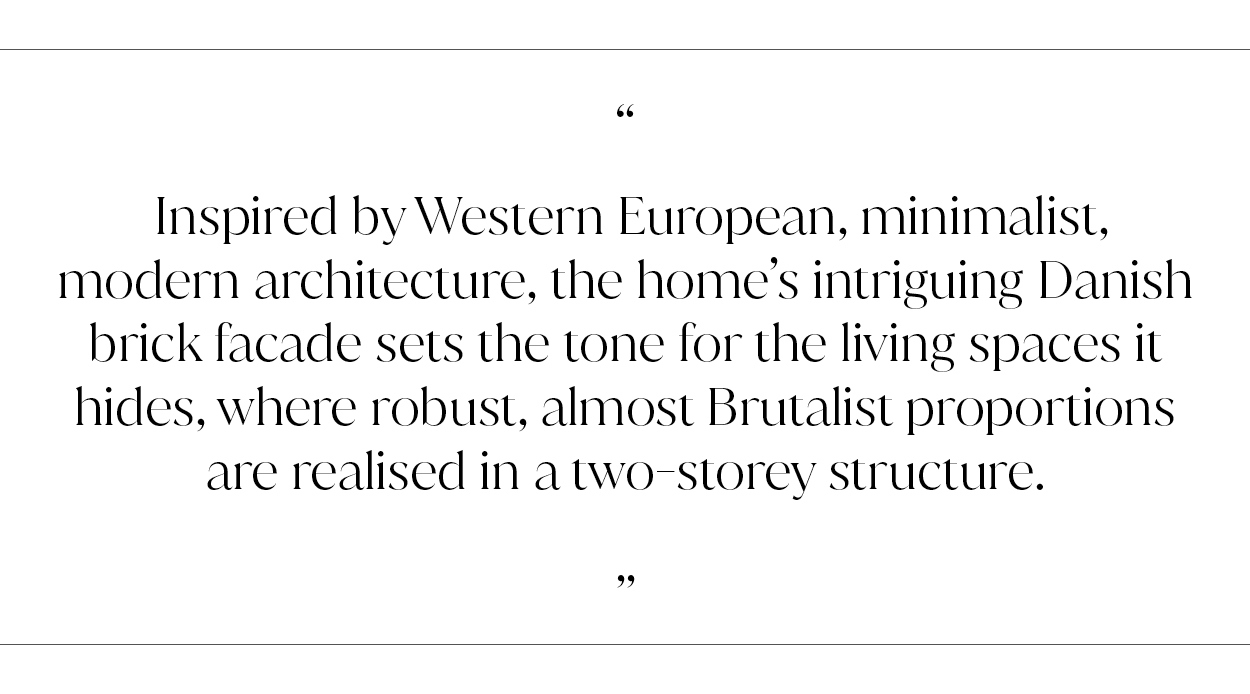
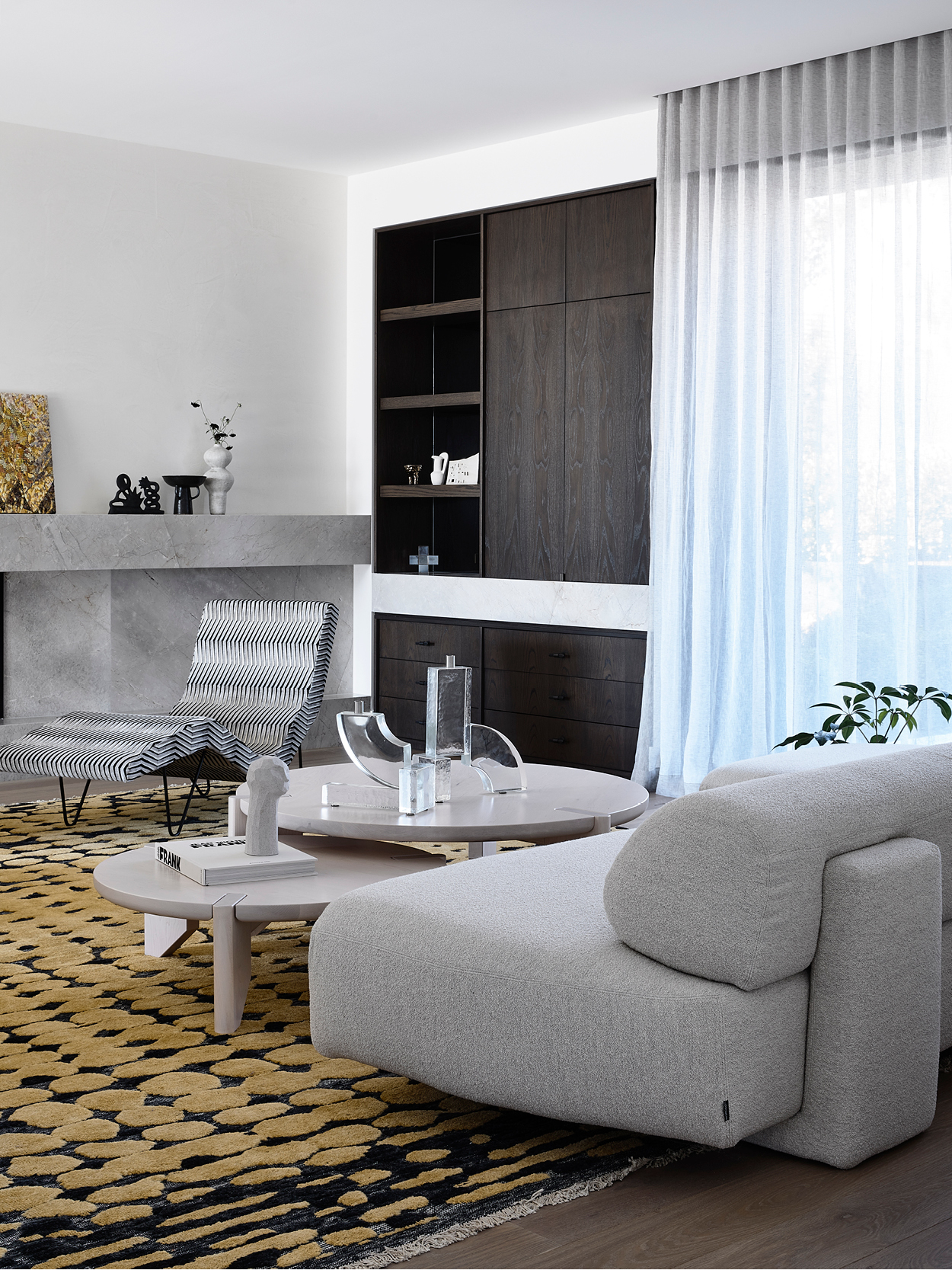

Materials like brick, glass, concrete and black steel have been expertly deployed to lend this residence an unapologetic presence, and yet, thanks to clever landscaping and considered interior design, the overall effect is inviting, luxurious and totally suited to the client’s brief of a functional and flexible home.
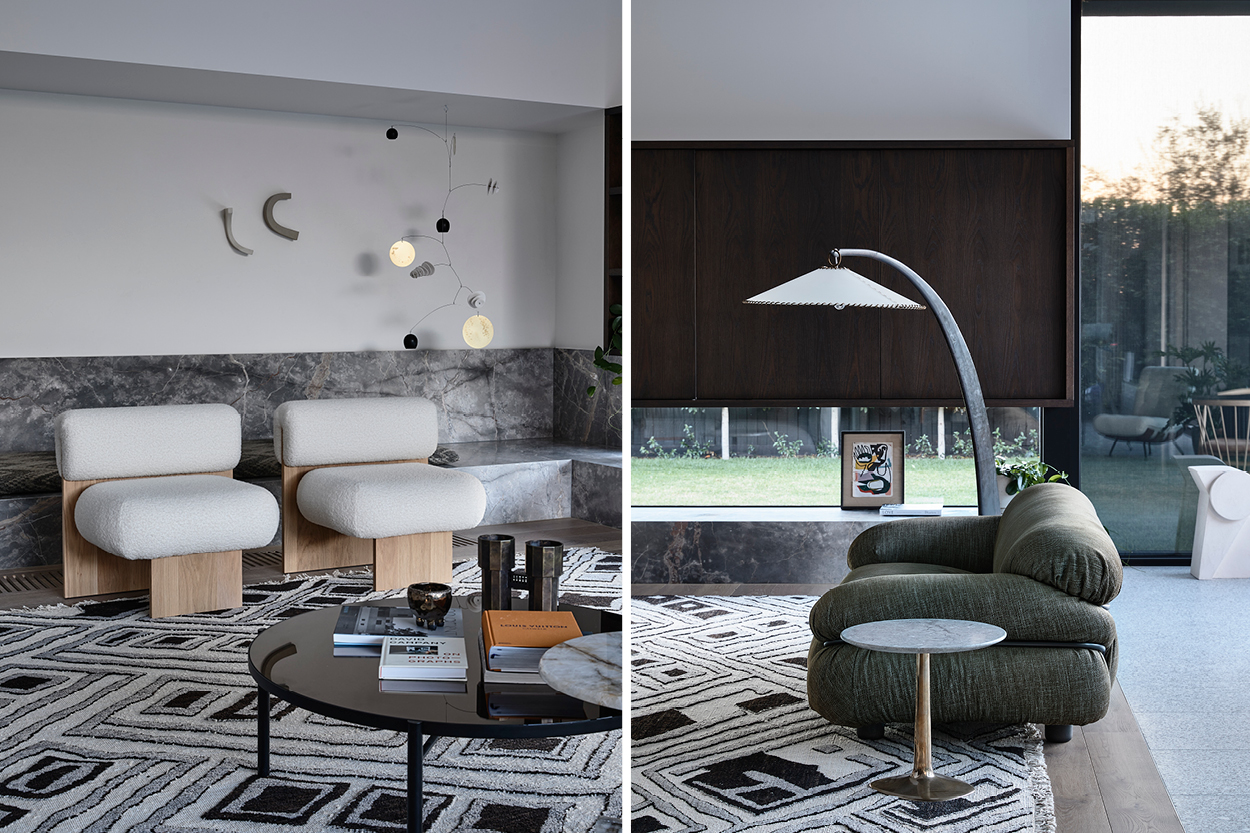

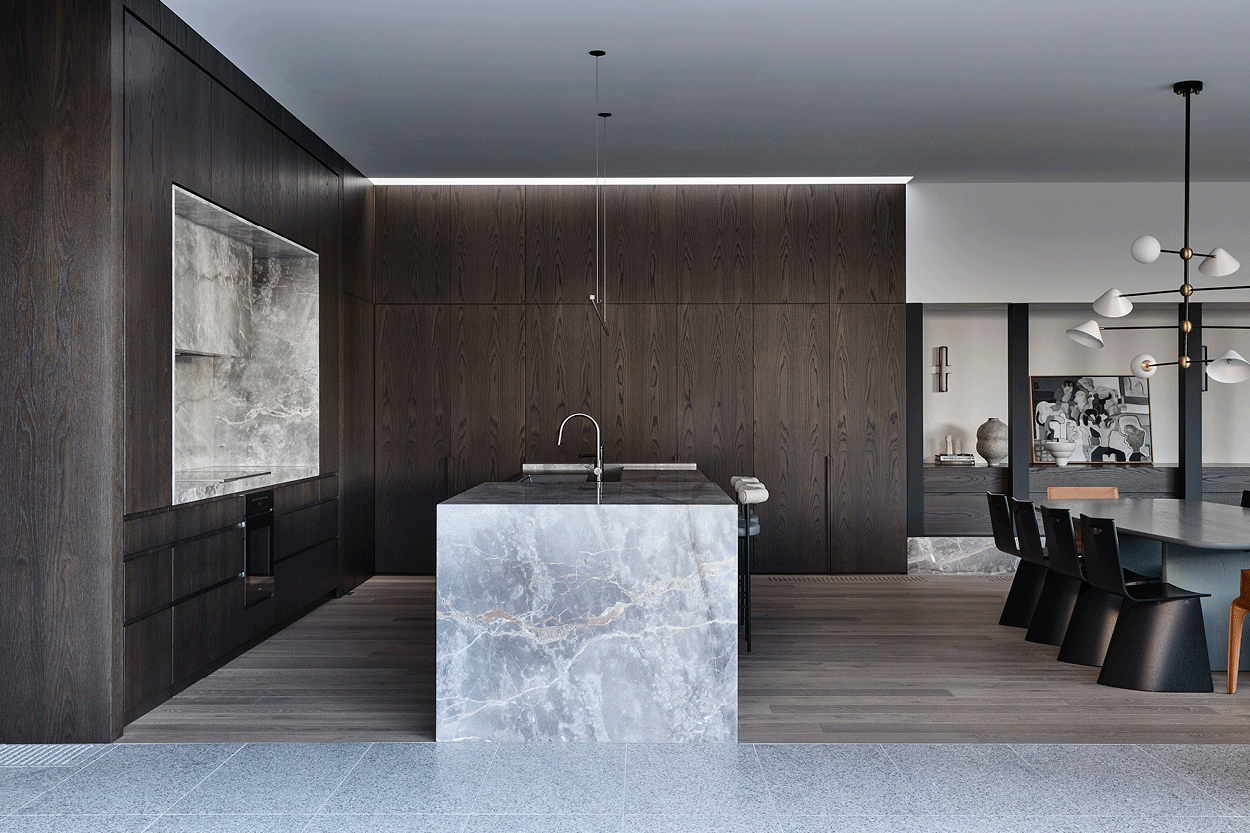
Comprising five bedrooms and (crucially) three separate living areas, Agushi and Webster wanted to create spaces that would work for a family with three children. The more formal living room, complete with a cosy fireplace, sits at the front of the house, and is the perfect zone to which the adults can retreat after a long day. Of course, it stands in stark contrast to the kid-friendly living area tucked down by the basement. The shared living space by the kitchen is where everyone can relax together, in which sumptuous, curved sofas are as suited to parents needing to put their feet up as they are to little ones running around (note the distinct lack of sharp edges or hazardous corners).

This idea of playing with proportions and balancing the straight, stoic architecture with soft interior shapes is part of the reason why this home works so well. From the spectacular curved staircase that anchors the double-height entranceway to Simone Haag’s choice of rounded furnishings (like Resident’s Kashmir Chairs along the breakfast bar and ClassiCon’s Venus Chairs around the dining table — among many others) the spaces within the Jennings House feel as comfortable and user-friendly as the exterior feels elevated and sculptural.
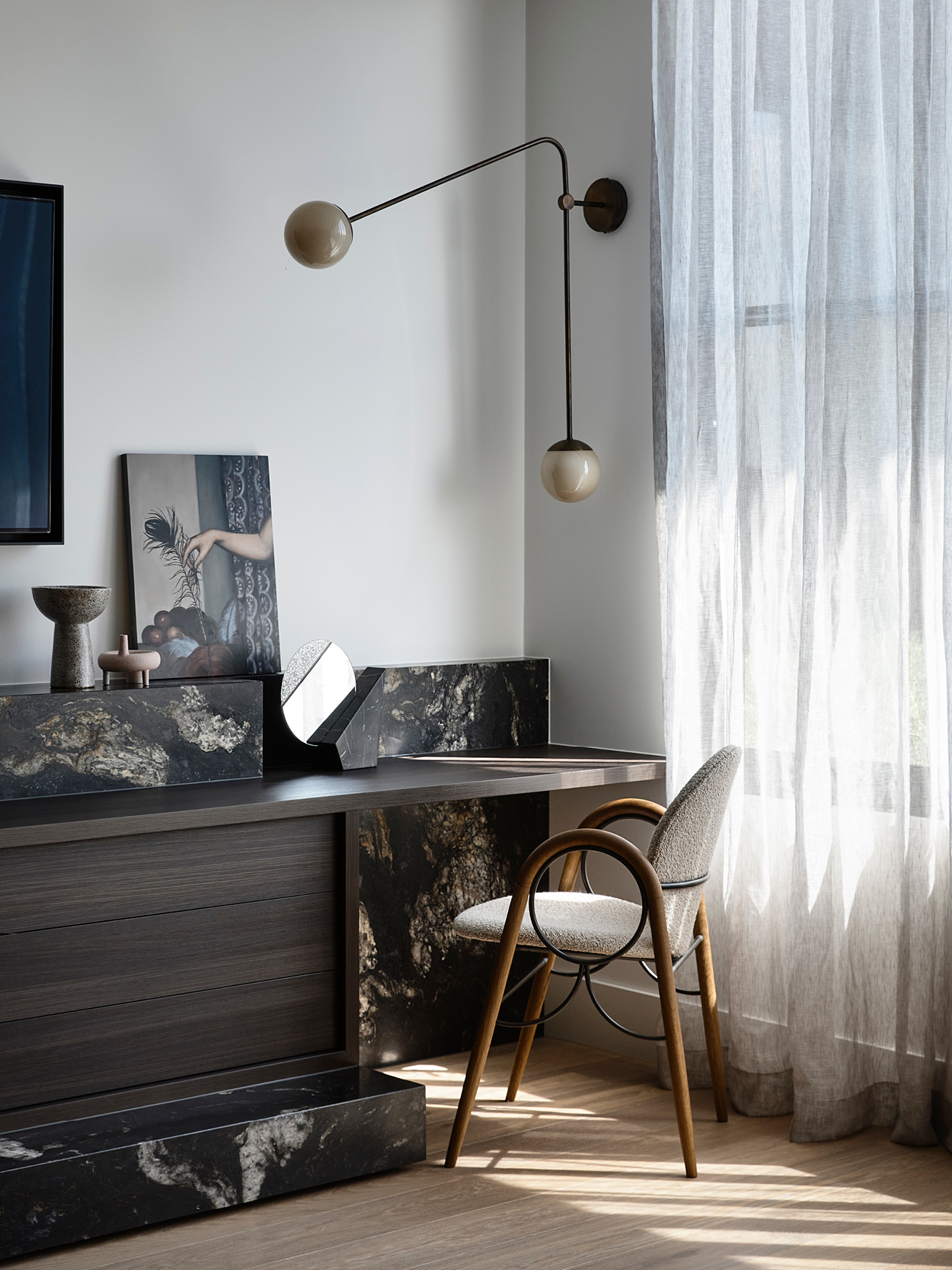
There is a lot to be said for the way lighting enhances this effect, too. Of course, the prolific use of glass has resulted in every space bathed in natural light (which picks up and deepens the details of materials like natural stone, featured in a number of the rooms and bathrooms) but there has also, it seems, been particular focus on artistic feature lighting (in floor laps and pendants) that adds creative and conversation-starting flair.

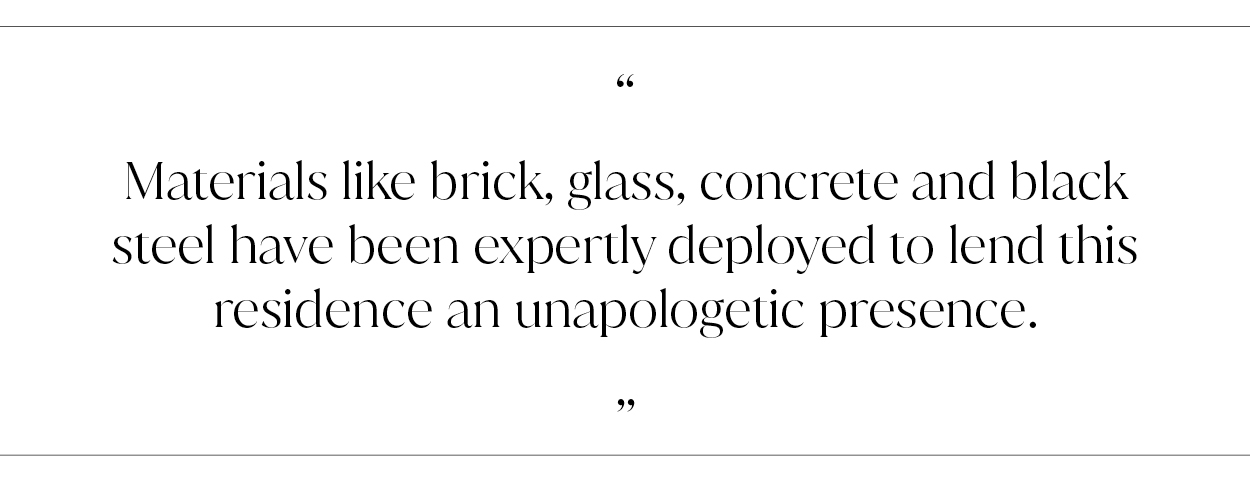
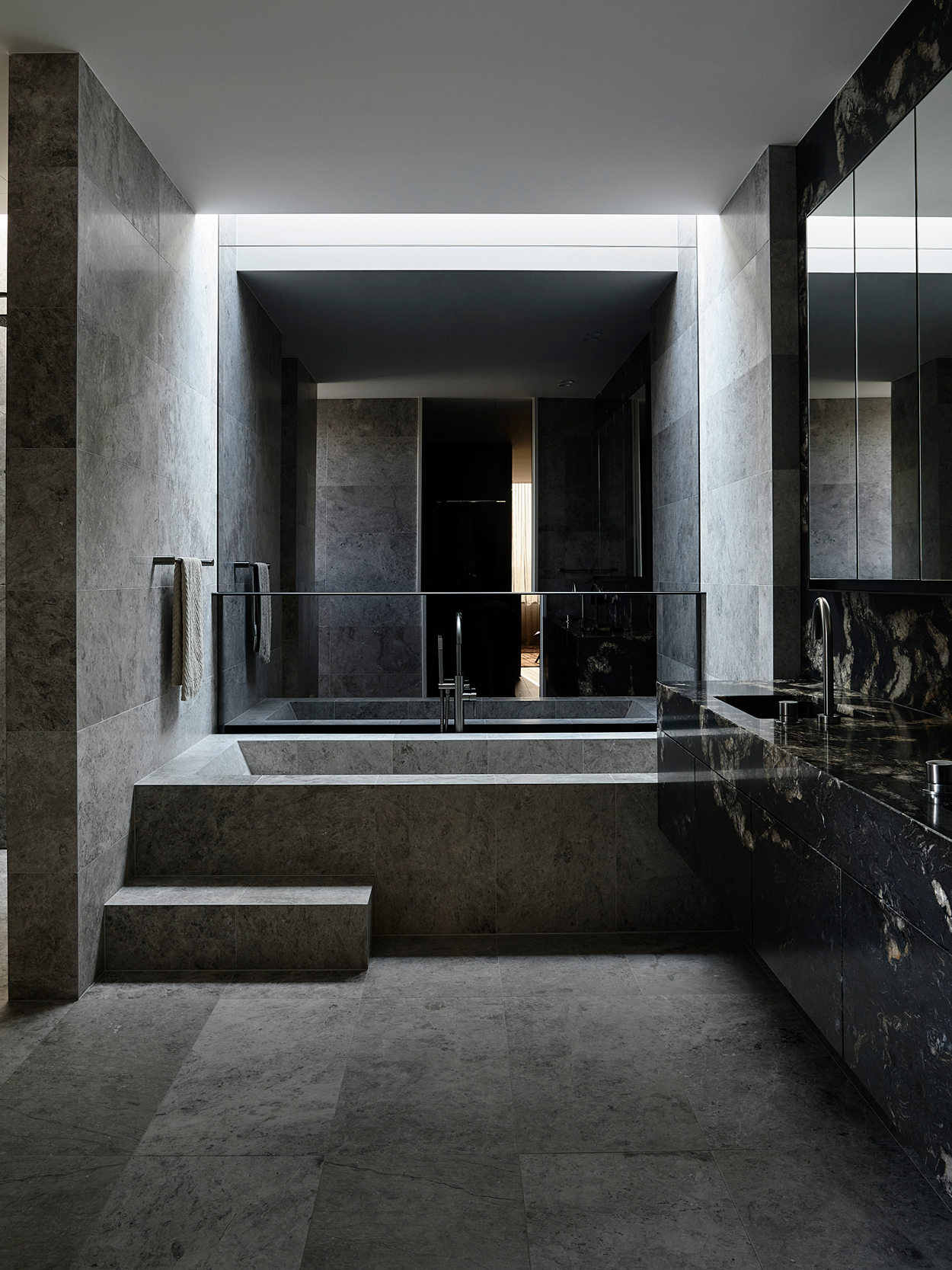

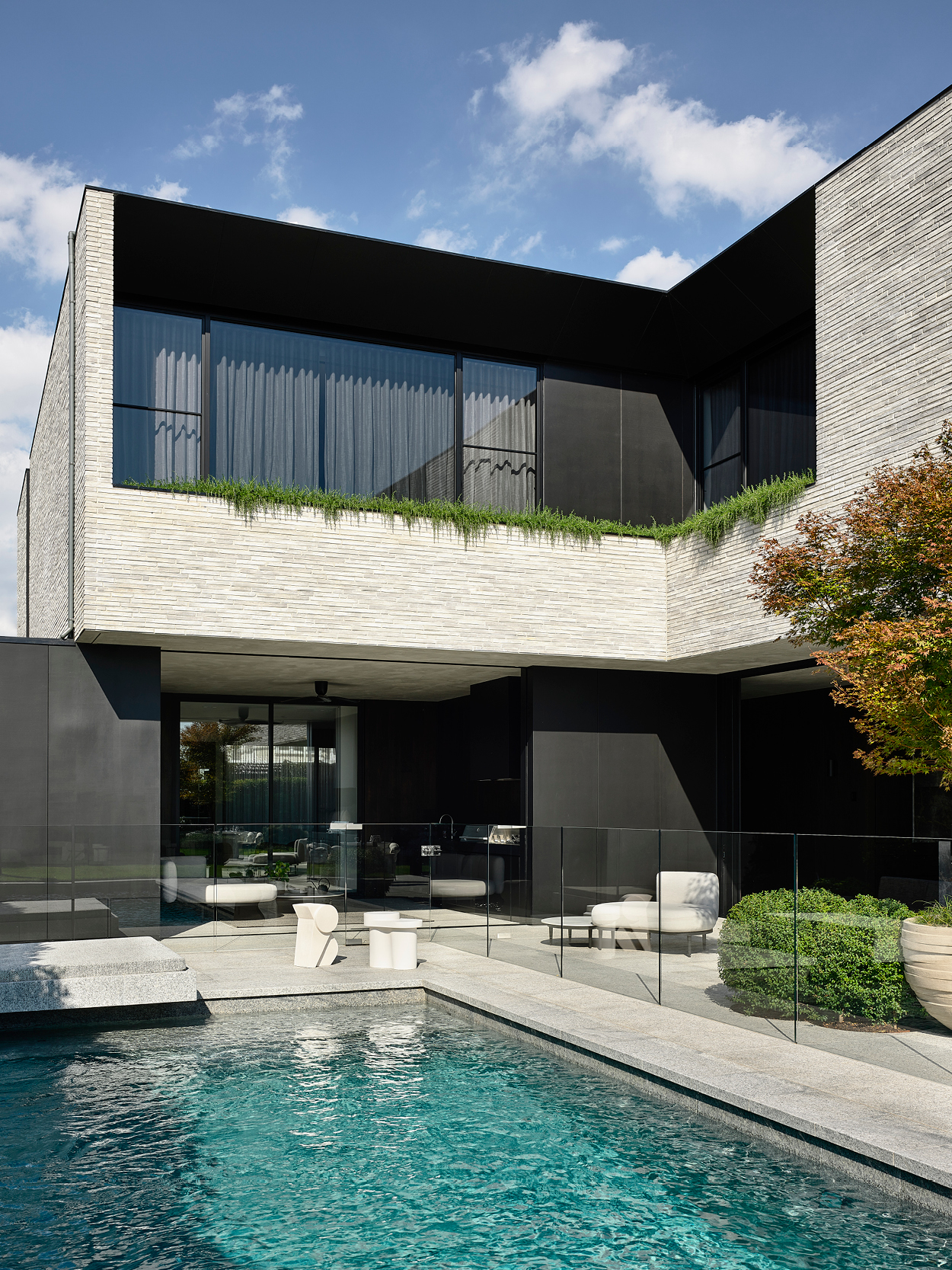
What really makes this home feel like a refined retreat, however, is the seamless indoor-outdoor flow. Designed by Nathan Burke, the gardens offer lush greenery that complements the distinctly manmade materials used in the home itself. And with large windows directed to give almost every interior space a view out to the courtyard and sparkling pool, there is a beautiful juxtaposition between the natural and the constructed that see both co-exist harmoniously.

