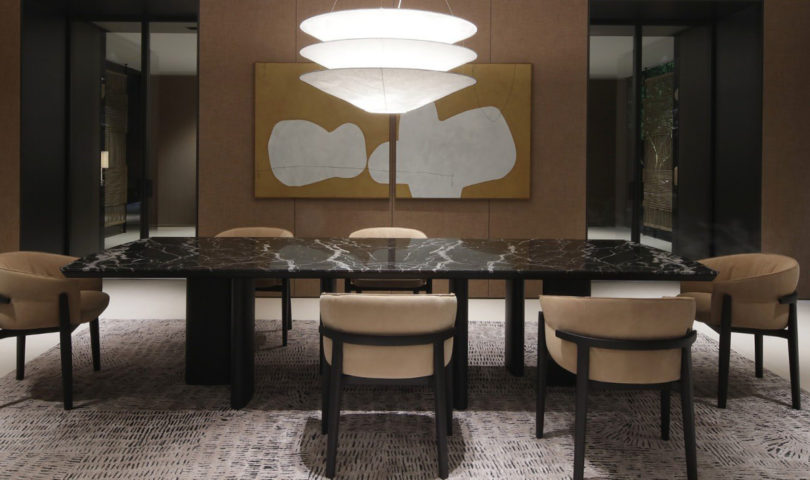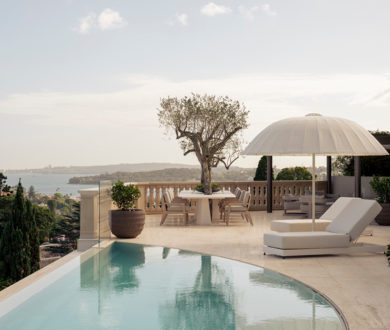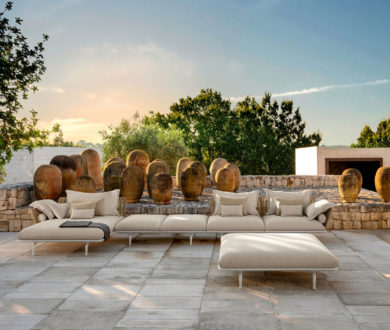Commissioned by interior designer and homeowner Lauren Tarrant and designed by the maestros at Conrad Architects, this house in Melbourne’s Toorak wraps the needs of a family home into an exquisite shell that makes a compelling case for stone. From a stoic facade in acid-etched marble to an undulating central staircase, statement-making kitchen and elevated terrace, this residence has a bold, unwavering presence and capitalises on the interplay between proportion, texture and light to become a bastion of contemporary design.


Much of the architecture was, as the team at Conrad explains, dictated by topography. With council limitations and sloping land, the architects had to accommodate a two-storey fall across the site by realising the home over four levels and creating the structure as a series of minimalist stone blocks. As such, the home carries its own, unique rhythm. There is an anticipation that starts at the entranceway and builds upon stepping from the front door to the upper ground floor, before coming to a crescendo at the revelation of the terrace and infinity pool with elevated views over the Melbourne skyline.
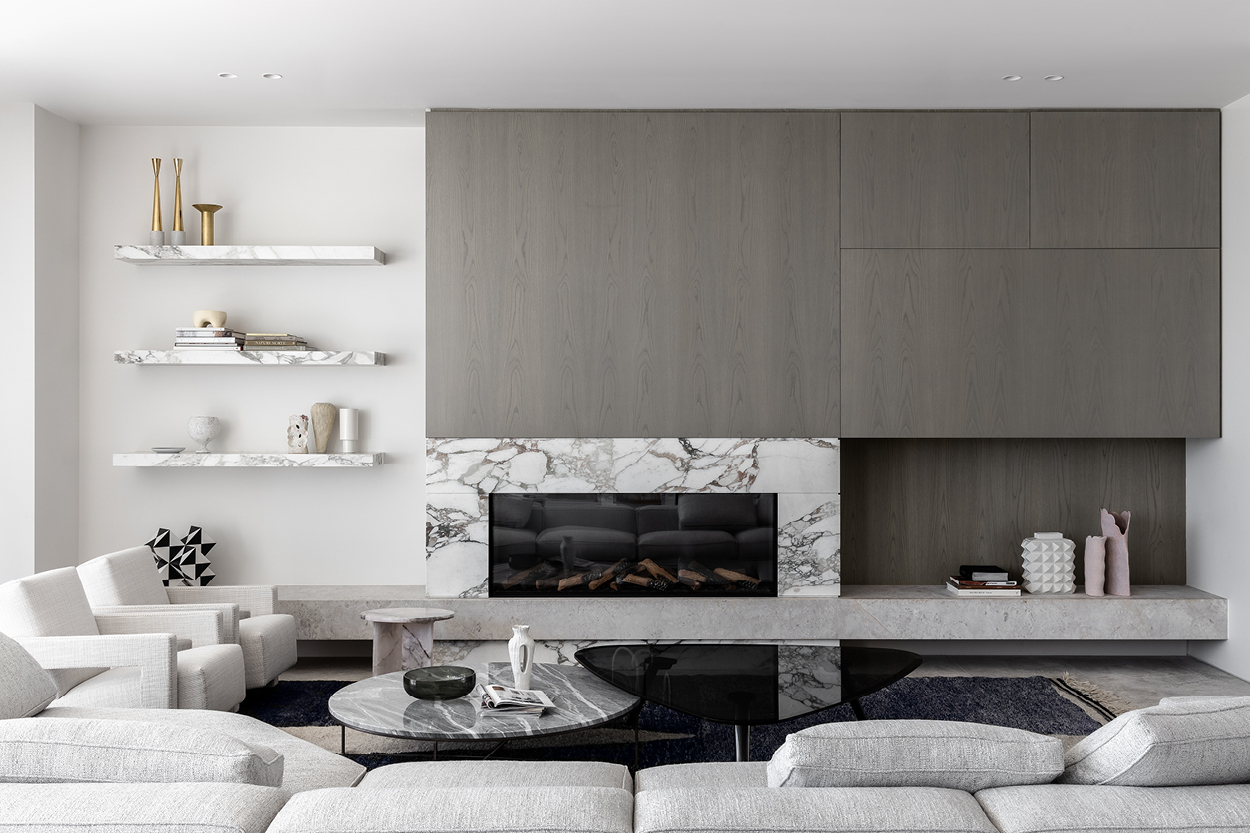
Exquisite Artedomus stone forms the backbone of the aesthetic throughout. Grigio Orsola comprises the exterior, while Vagli White marble from Italy has been used in much of the interior, alongside rare Dedalus stone for specific details like basins (and in the wine cellar). Even the dining table — a Wyrie table from Artedomus’ New Volumes range — has been custom-made from beautiful grey-toned Seleris stone to perfectly complement the kitchen by which it stands. And while typically, stone can carry the risk of making a space feel cold, indifferent and uninviting, here the iterations have been so expertly deployed that the effect is anything but. In fact, the undulating veins that run through the kitchen marble, for instance, lend dynamism and depth. Similarly, marble touches in the living room and bedrooms deliver warmth and offer an interesting focal point in the otherwise pared-back spaces.

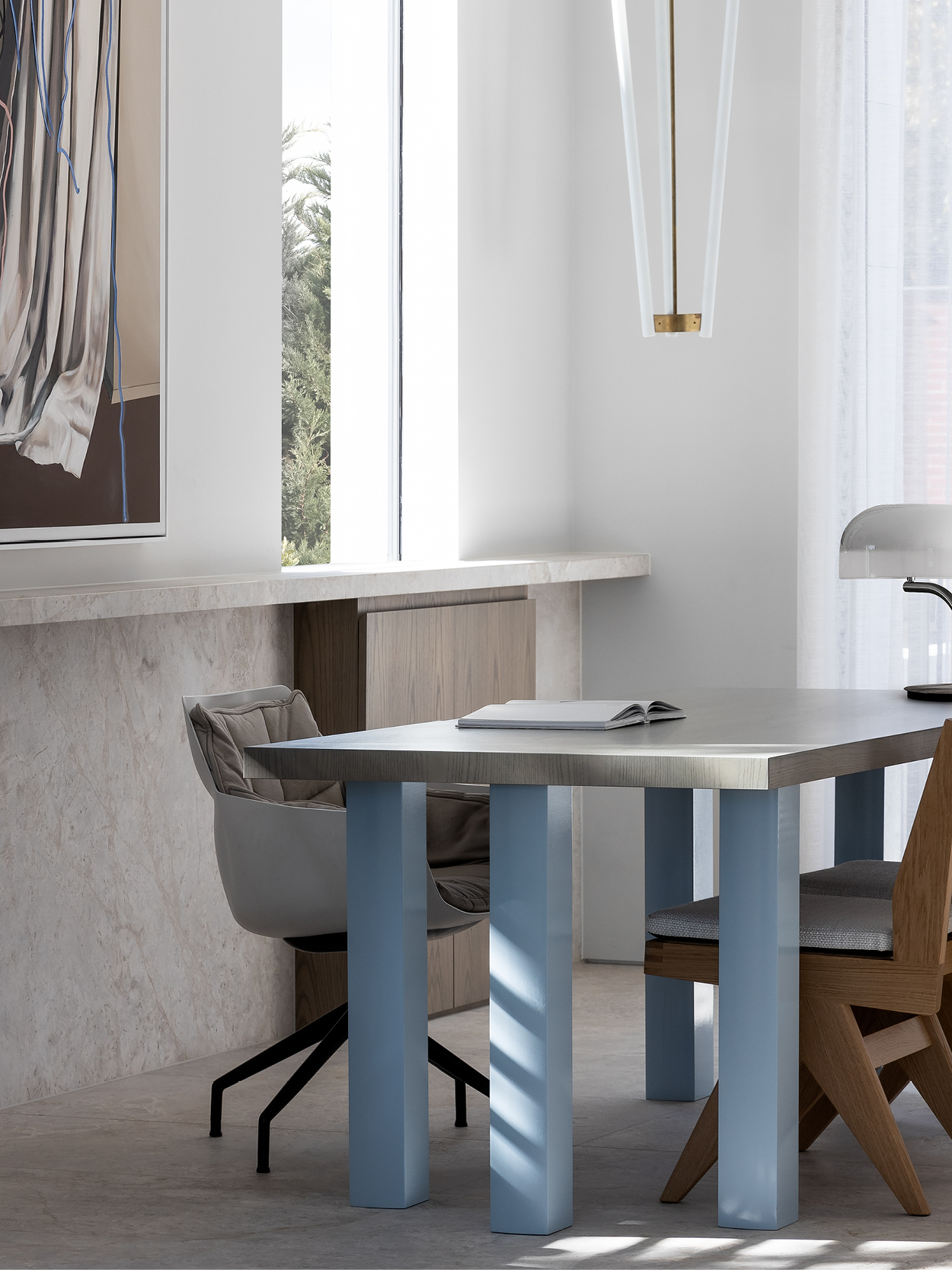

Light plays a major role in bringing this residence to life. From the way the home’s sculpted staircase distributes light to every level thanks to the skylight under which it sits, to the swivelling glass doors (framed in bronze-coloured metal) that open out to the terrace, there is a crucial connection that has been established between the Grange Residence and its natural environment, and a softening effect when the latter is welcomed inside.
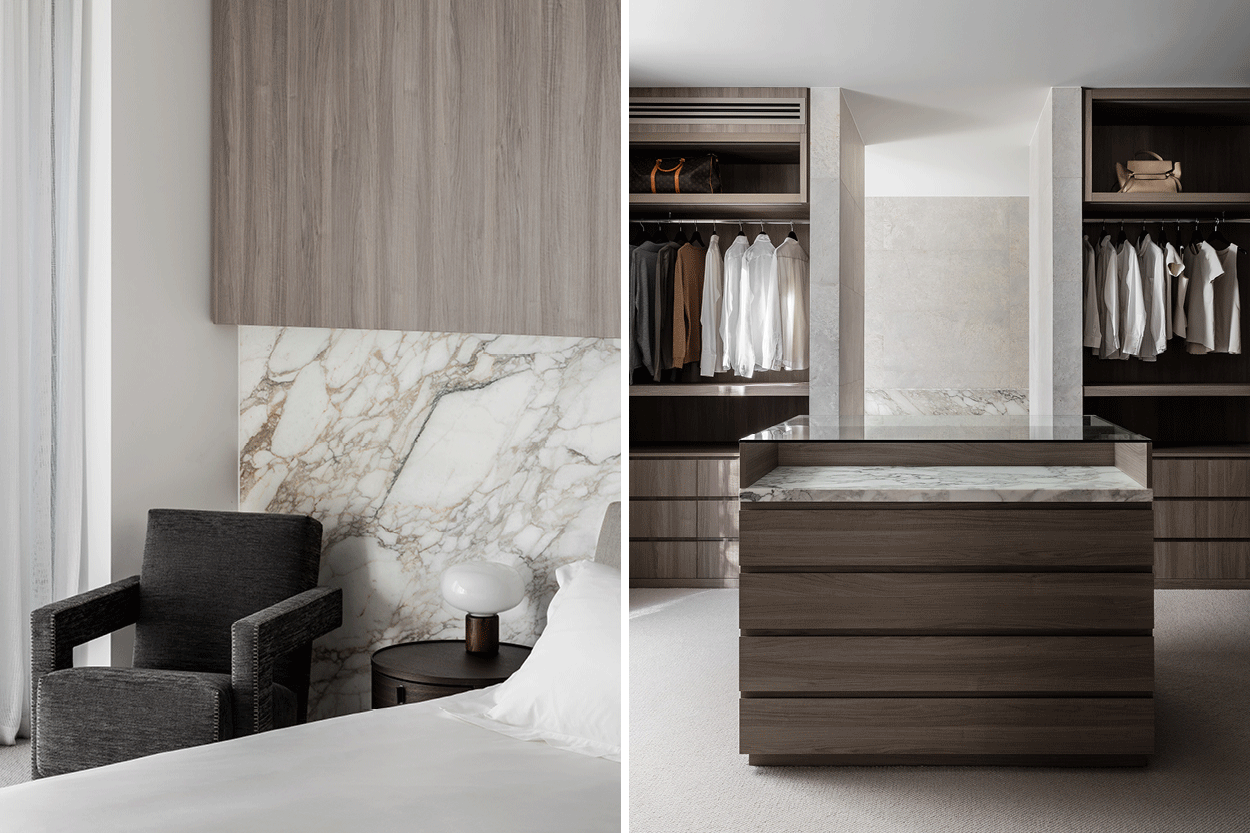
This idea is exemplified in the unusual decision to position all the home’s bedrooms on the lower levels, where each space opens out to the surrounding gardens. These are the kinds of private sanctuaries you could happily retire to at the end of a long, strenuous day, and stand as extensions of the calm, private ambience that has been cultivated throughout.
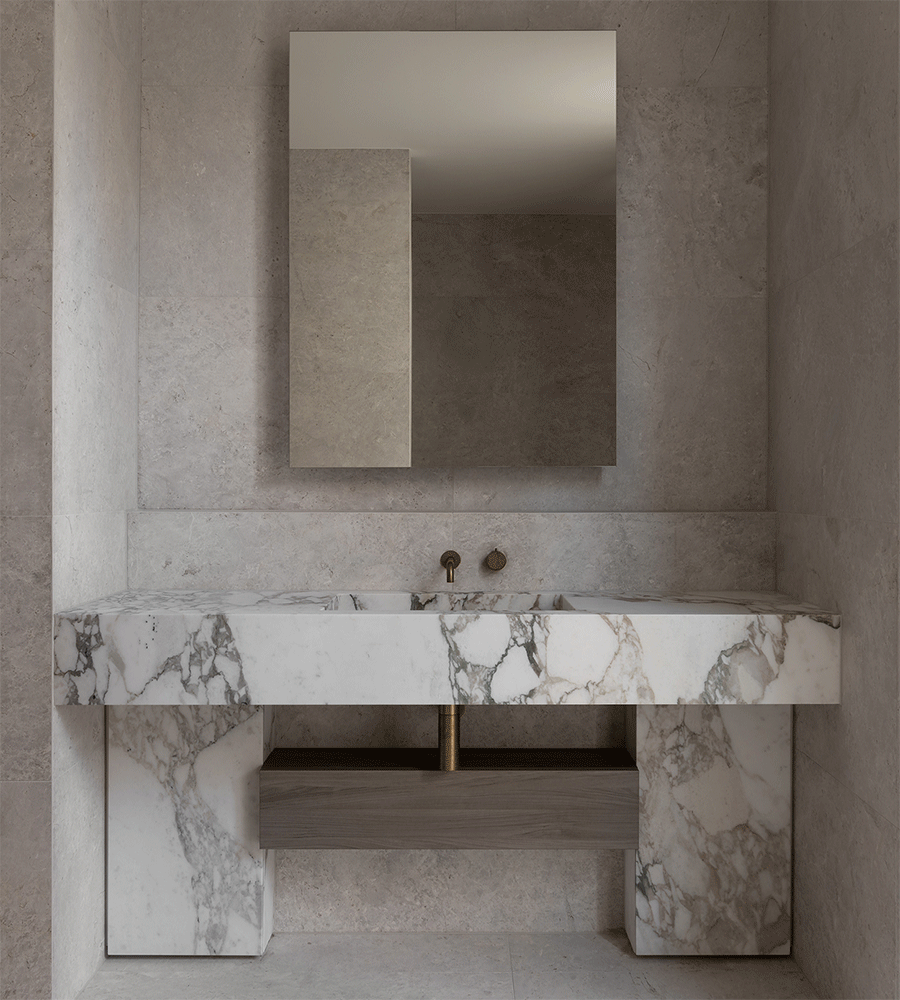
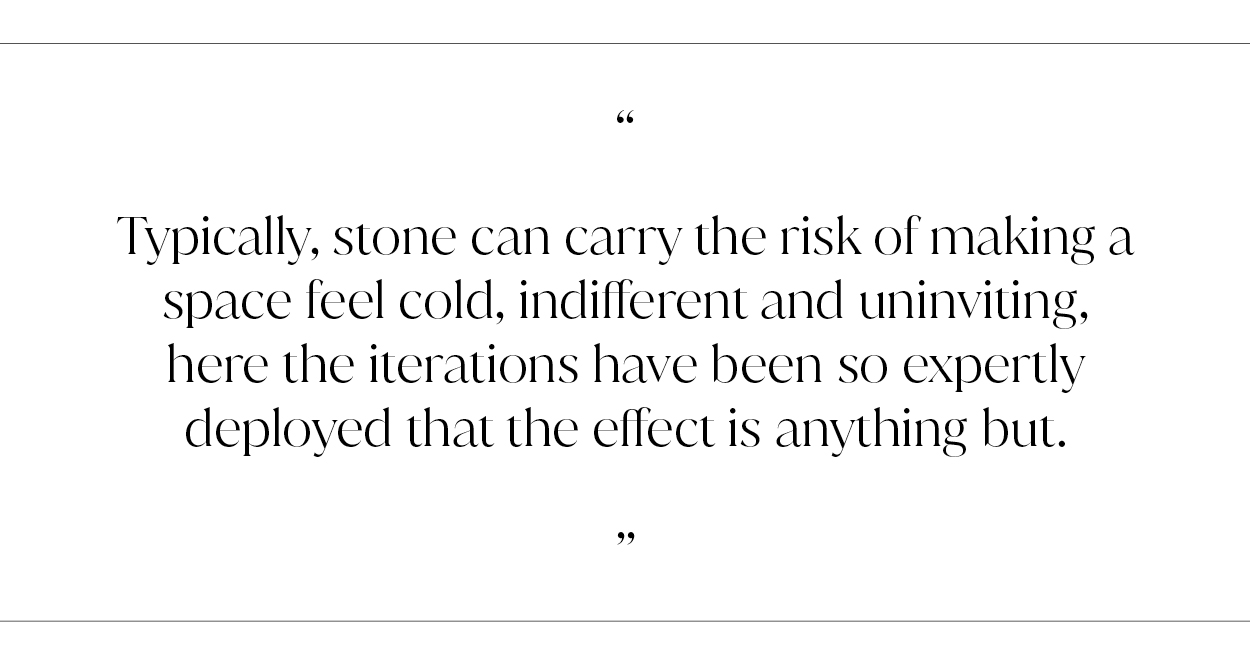
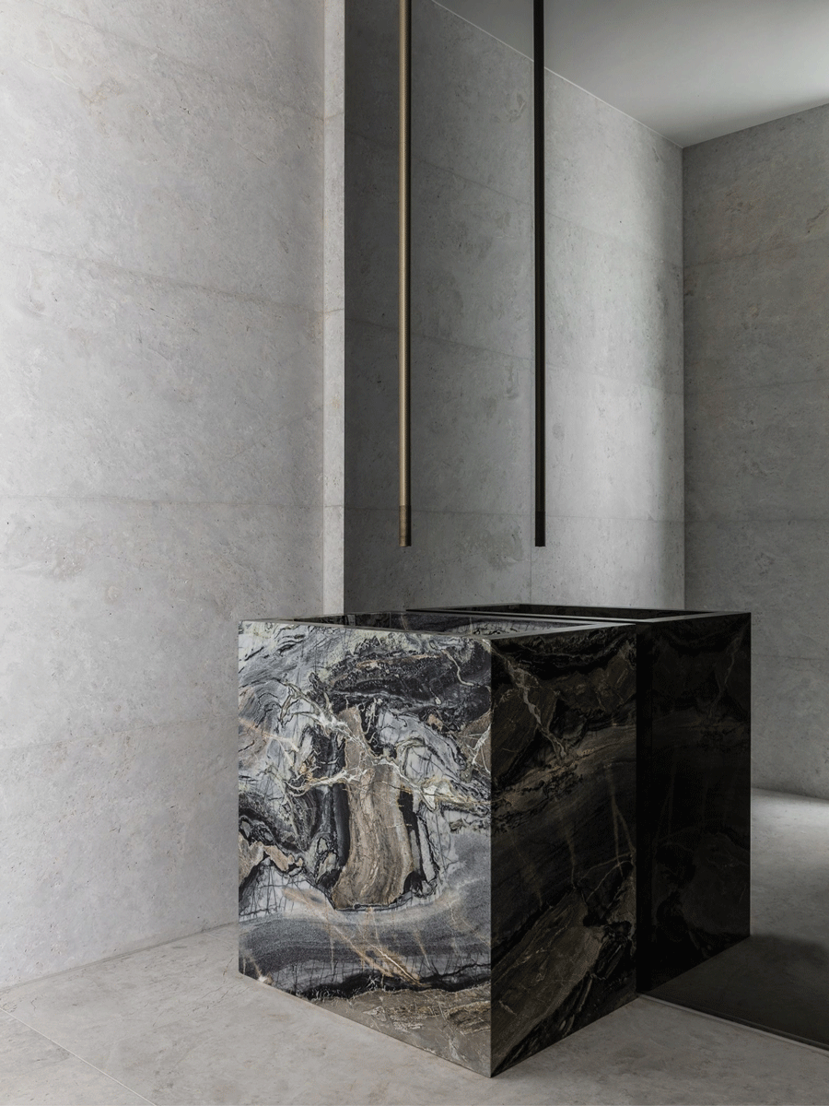
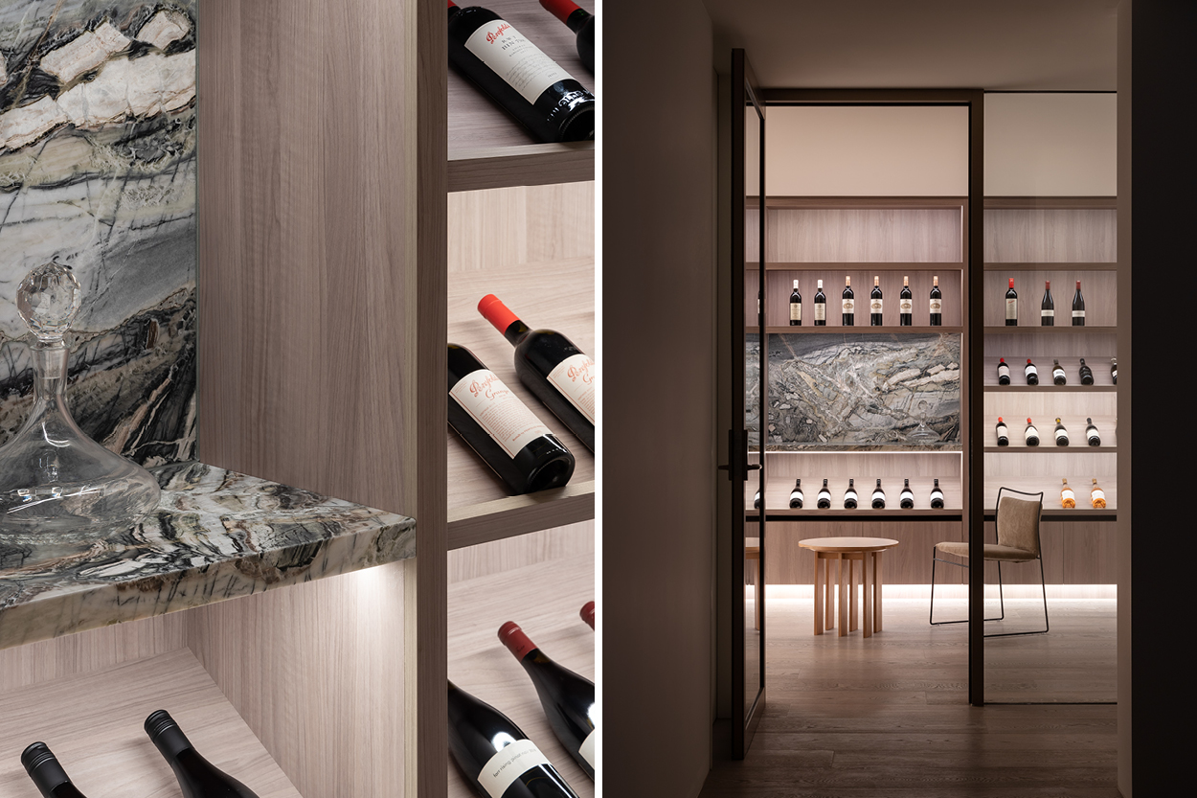
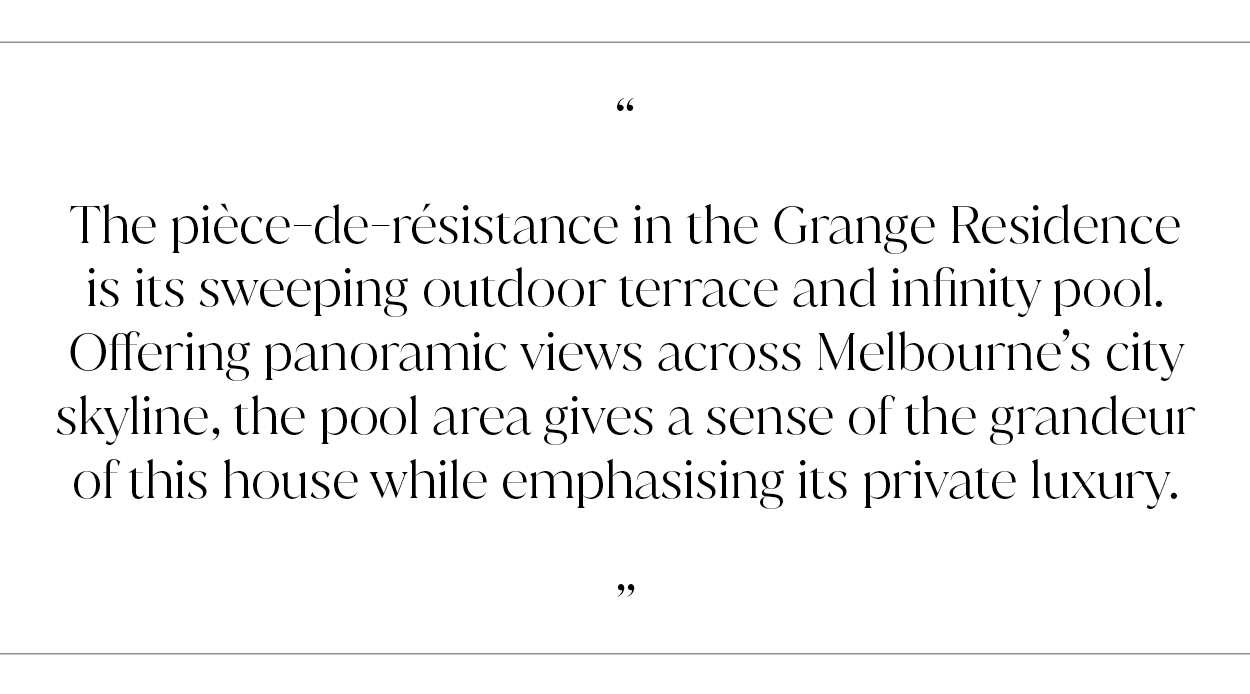
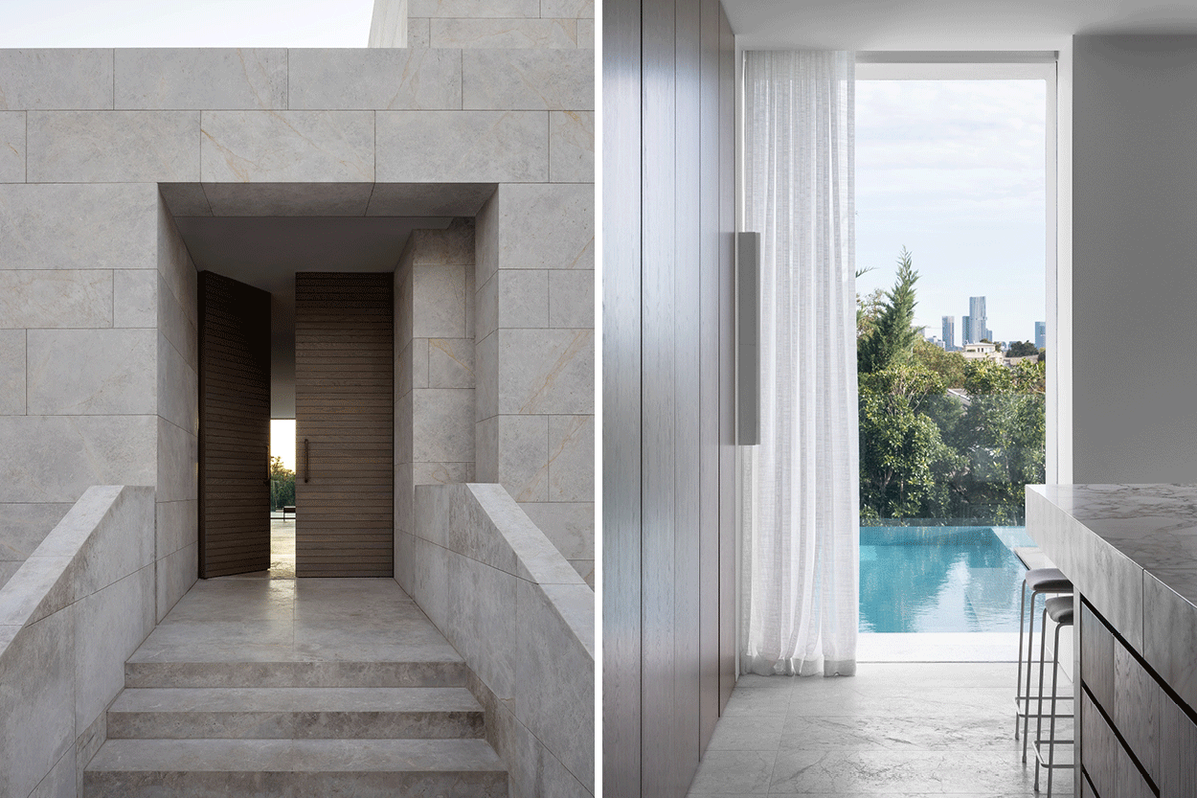


Of course, the pièce-de-résistance in the Grange Residence is its sweeping outdoor terrace and infinity pool. Offering panoramic views across Melbourne’s city skyline, the pool area gives a sense of the grandeur of this house while emphasising its private luxury. Here, not only can moments of sun-drenched peace be found, but its connection to the living and kitchen areas via glass doors, means that on a beautiful day, sparkling reflections from the pool will dance across interior surfaces and bring those spaces to life.
From the uniquely stoic facade to the sophisticated interior, this home is a spectacular example of the magic that happens when materials, proportions and light are not only considered but are brought into harmonious balance.



