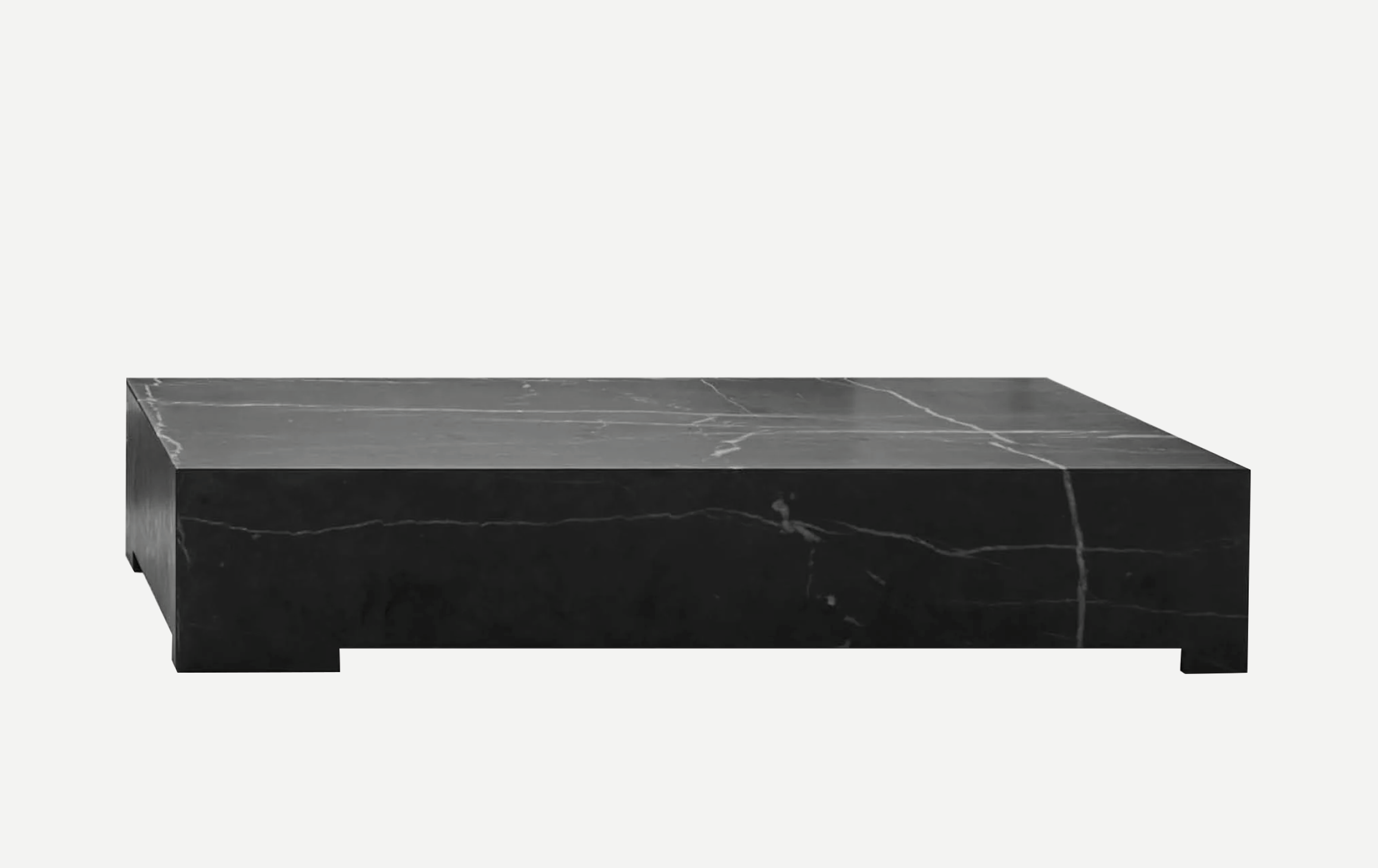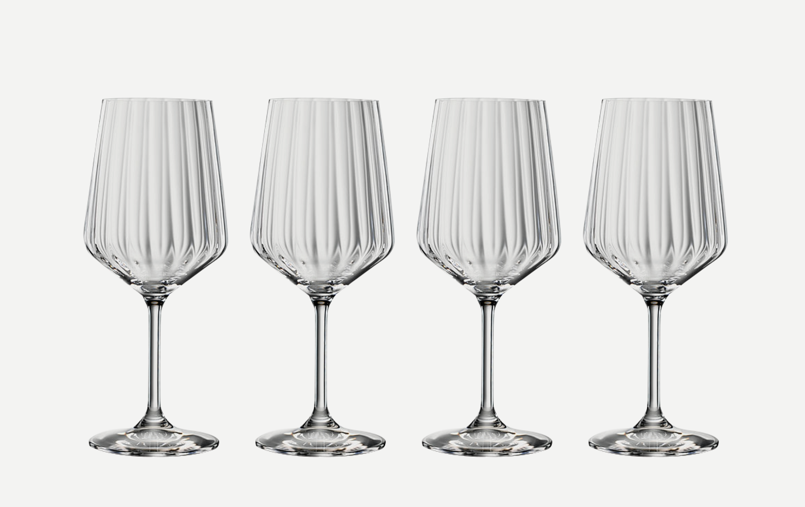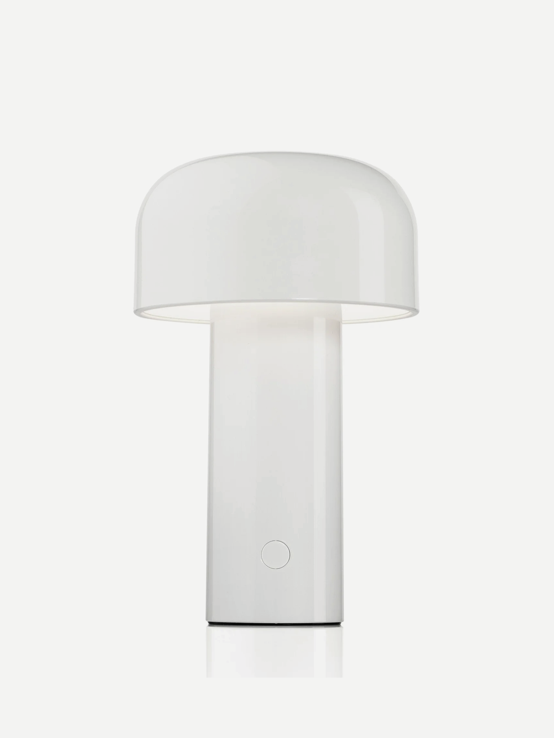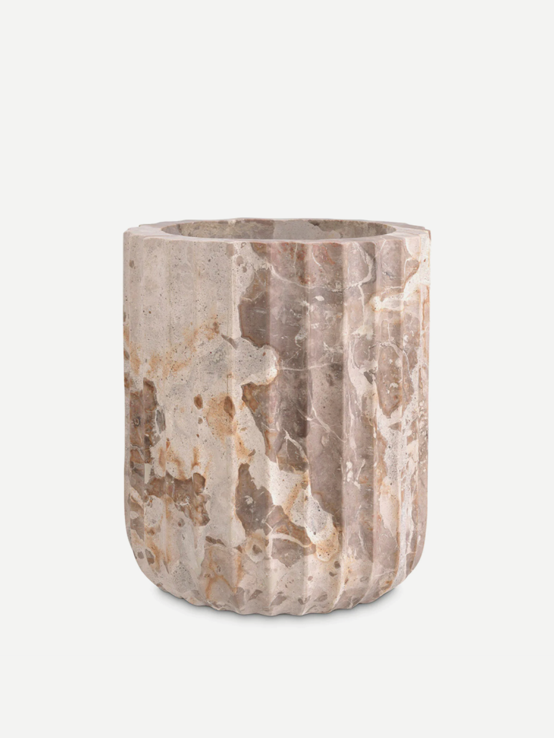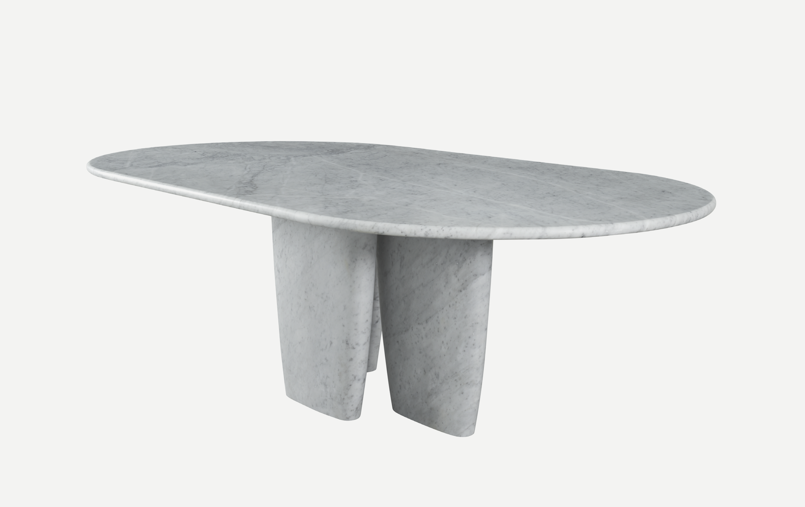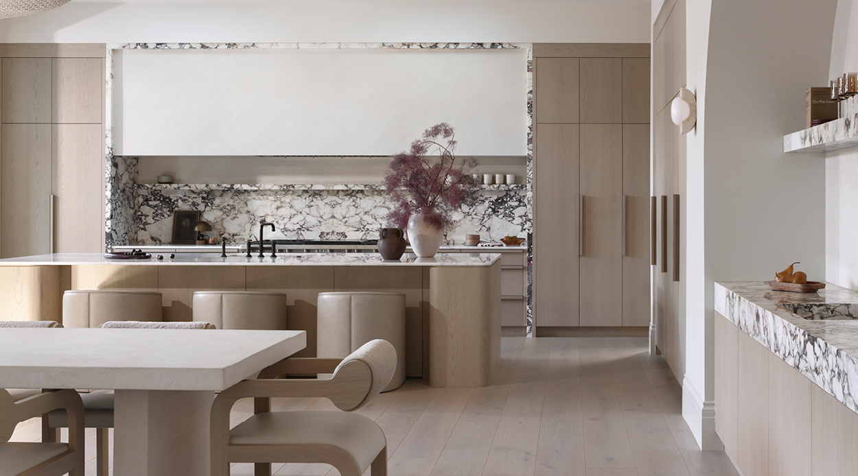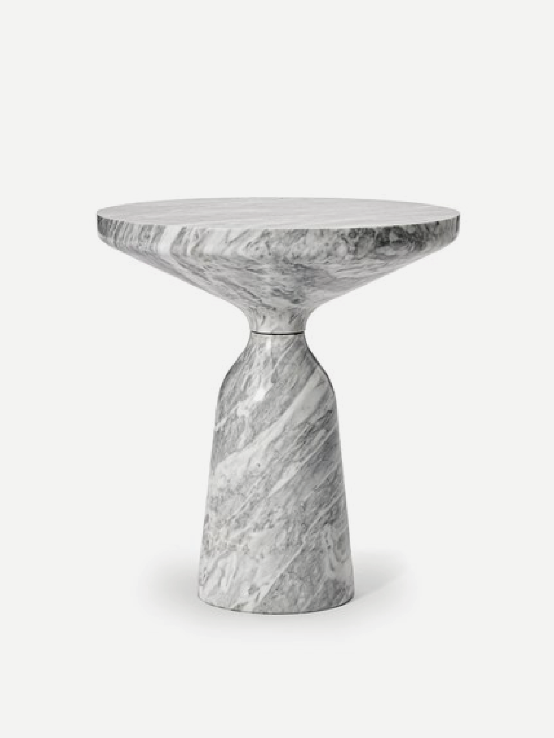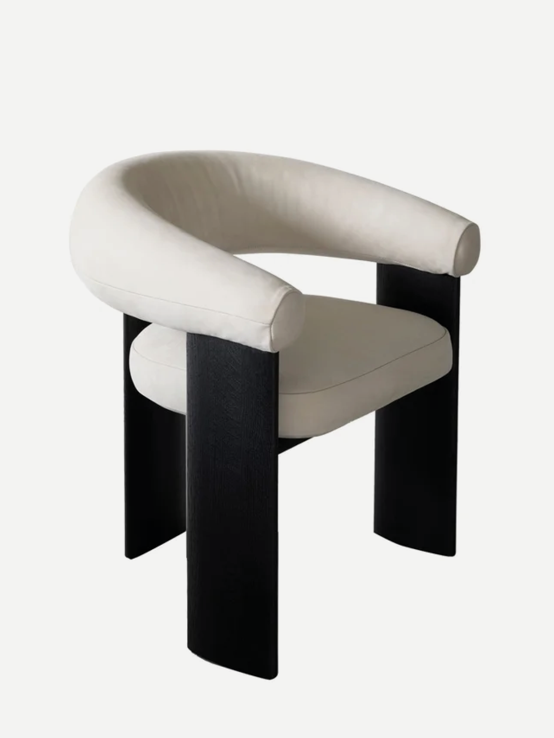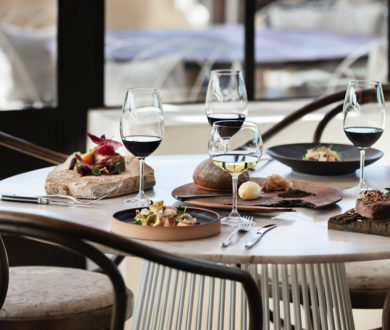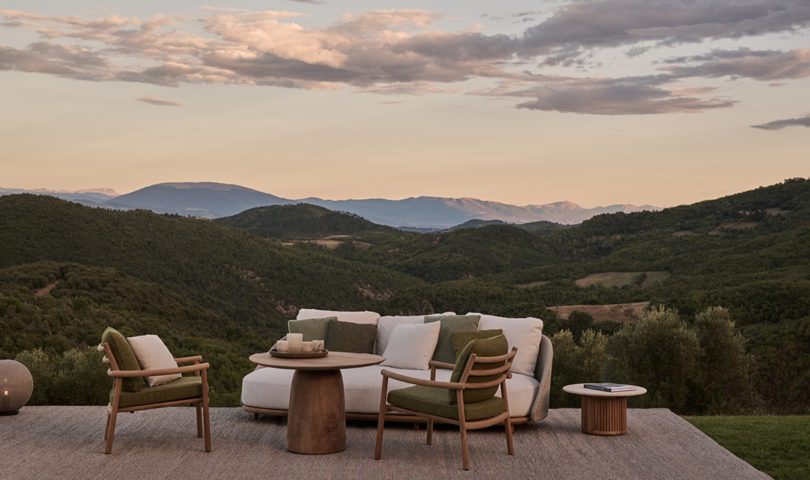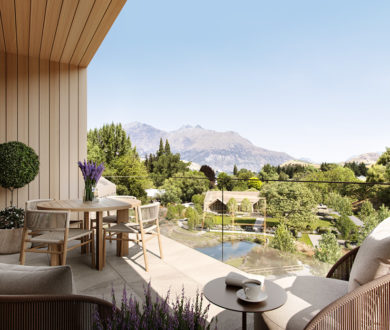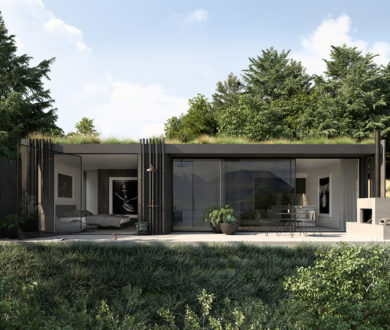Architecture — Su Casa Design
Interior Design — Tomlenovich Design
Italian-Canadian interior designer Marianna Tomlenovich is known for her captivating homes that are as unique as the individuals who inhabit them. So, when it came time to turn her attention to her own personal residence, the designer looked to her background for inspiration, drawn to the elevated simplicity and understated elegance of Italian design and architecture.
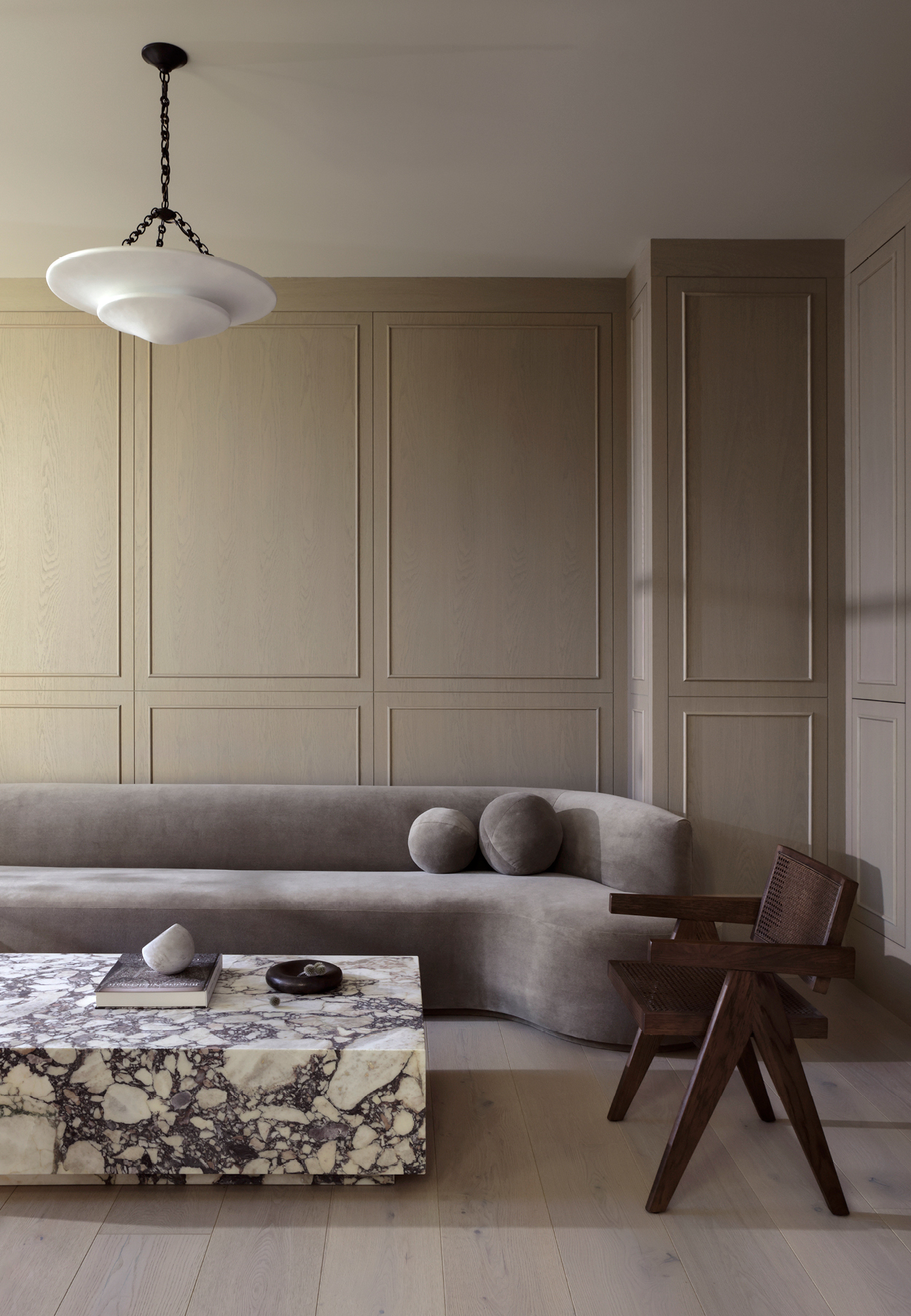
Wanting to create a calm canvas for the busyness of family life, Tomlenovich employed a soothing and tranquil palette, bathing the entire house in a single, warm, creamy hue. The majority of the walls are rendered in a micro-concrete, lending texture, depth, and a decidedly European slant to the home, while light, wide-plank oak hardwood flooring infuses spaces with warmth.
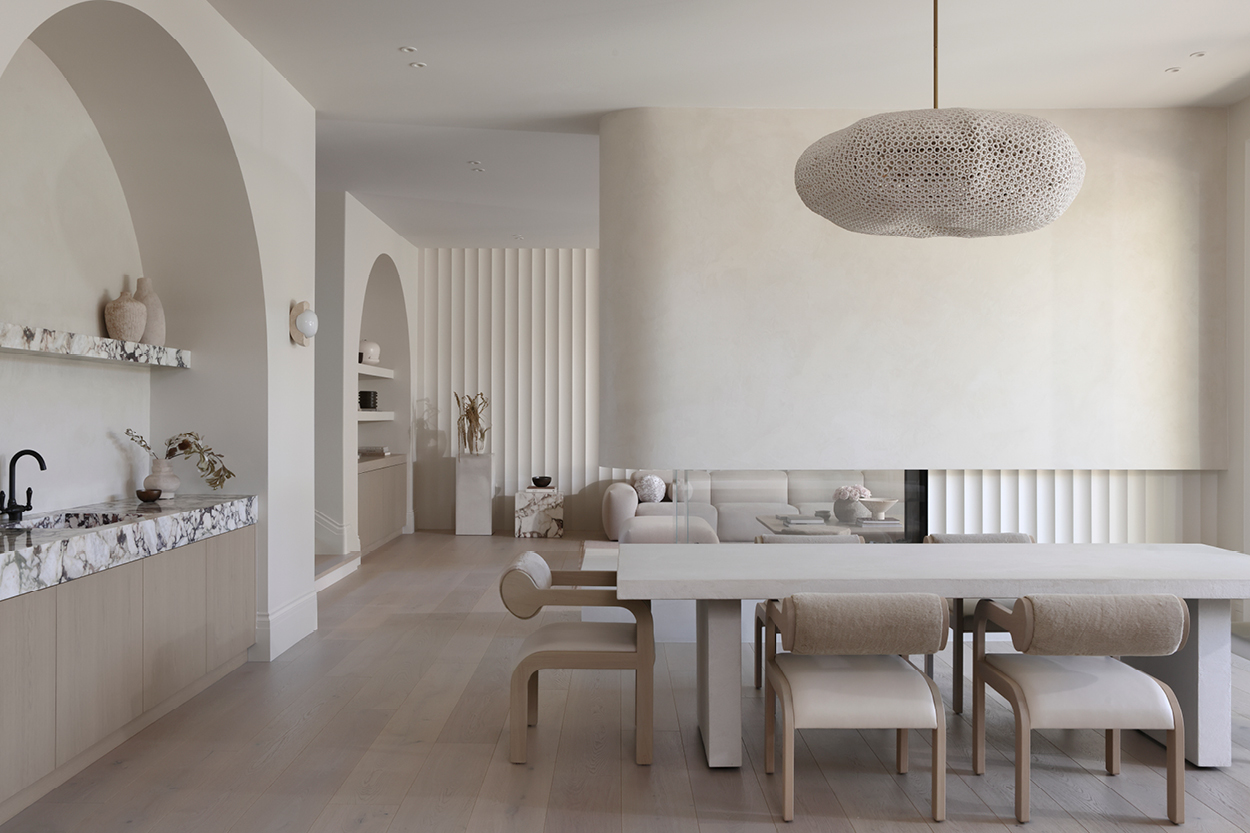
“Wanting to create a calm canvas for the busyness of family life, Tomlenovich employed a soothing and tranquil palette, bathing the entire house in a single, warm, creamy hue.”
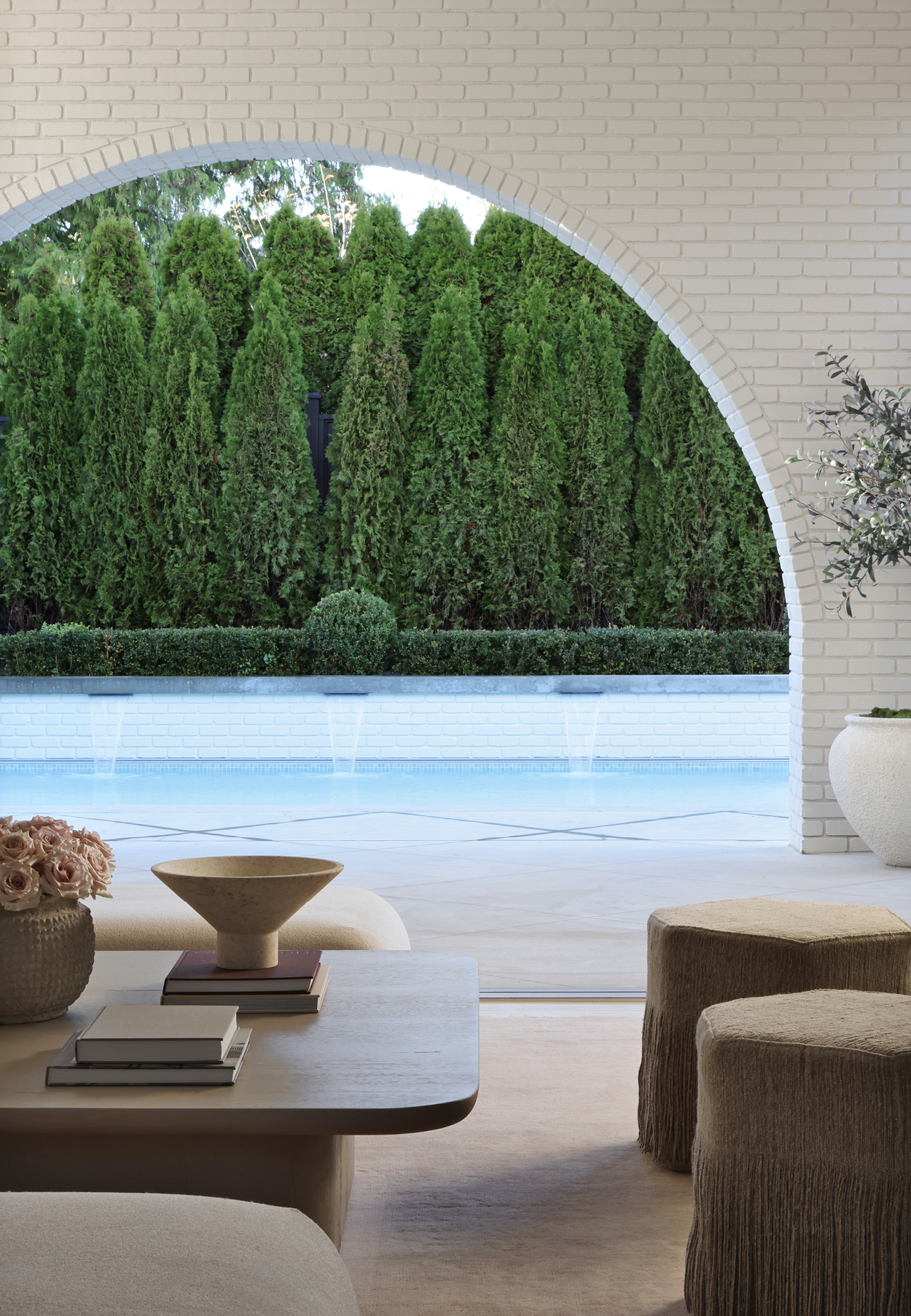
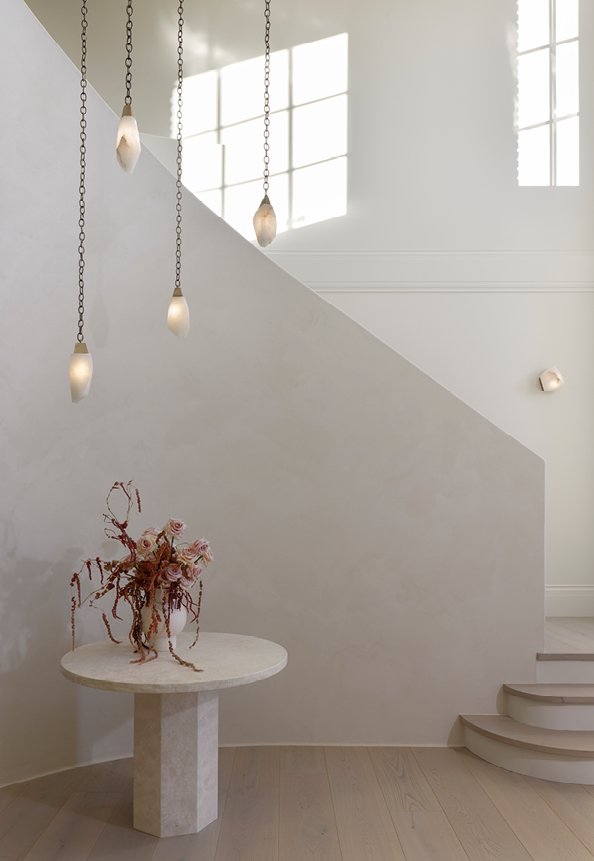
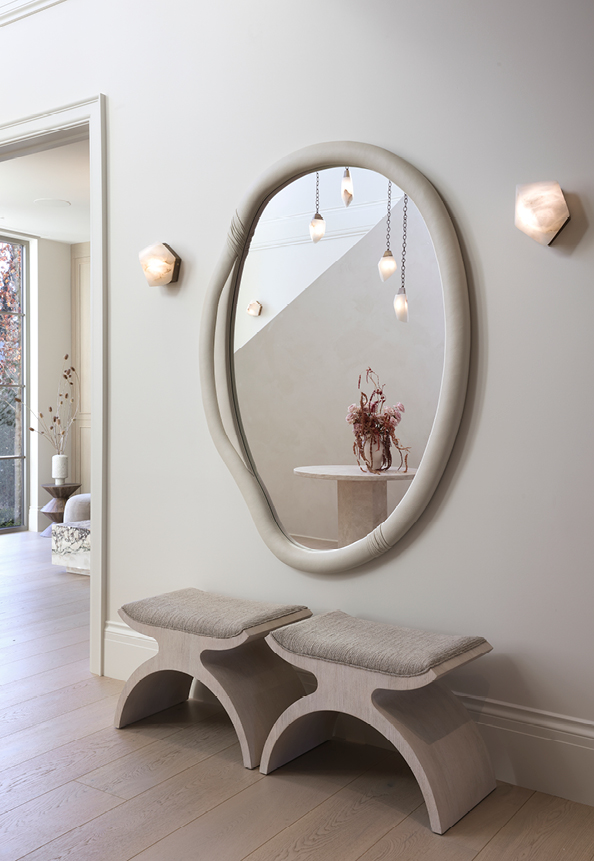
A soaring, 7.3 metre-high ceiling marks the home’s entryway, leading into the expansive, open-plan ground floor. Here, soft, curved lines set the tone, with a striking brick arch framing a semi-circle window looking out onto the pool, while a central, undulating fireplace cleverly separates lounge and dining.

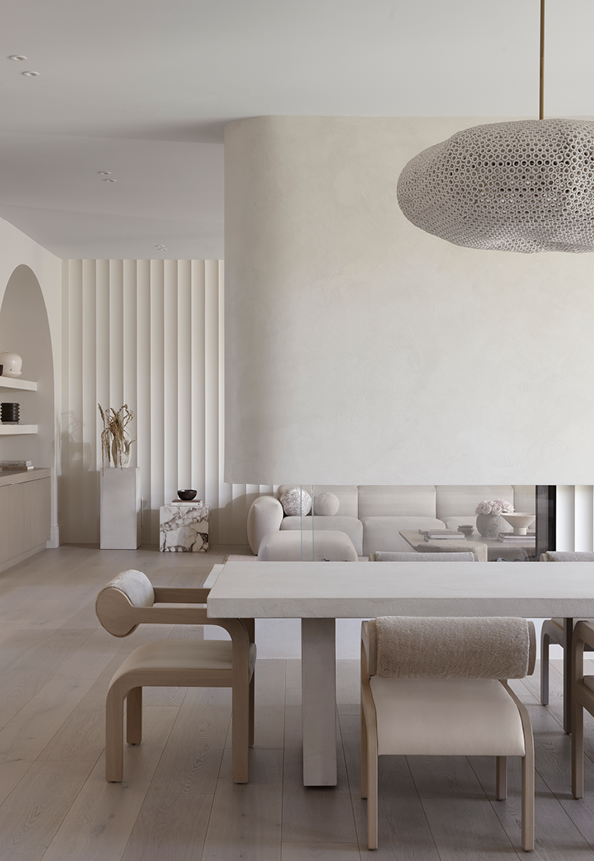

This curvilinear theme is continued in the home’s grand kitchen, with a soft-edged monolithic island anchoring the space, complemented by half-circle stools and offset with a striking, deeply veined Italian marble splashback.


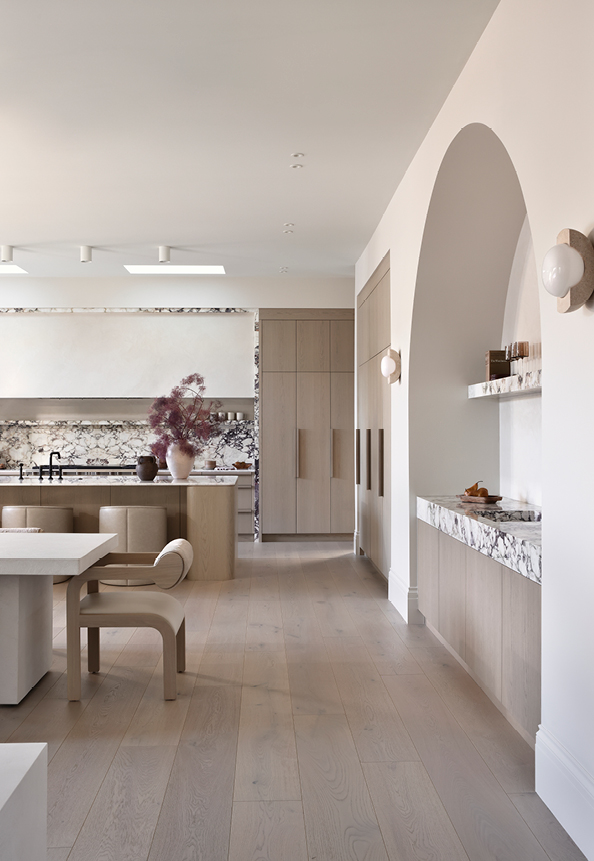
Wanting to conjure a spa-like ambience in bathrooms, Tomlenovich embraced a luxurious, rich material palette, combined with soft lighting and clean lines — avoiding anything too angular and sticking to neutral hues. Tumbled edge marble and limestone add depth and warmth, with Taj Mahal countertops furthering the home’s emphatically calm aesthetic.

“Bedrooms offer an elegant escape, with quietly luxurious details and thoughtful textures combining to stunning effect.”
Bedrooms offer an elegant escape, with quietly luxurious details and thoughtful textures combining to stunning effect. In the master suite, generous windows bathe the space in natural light — dappled by the mature trees lining the quaint street, while the stunning adjoining dressing room is lit from above by an expansive skylight.
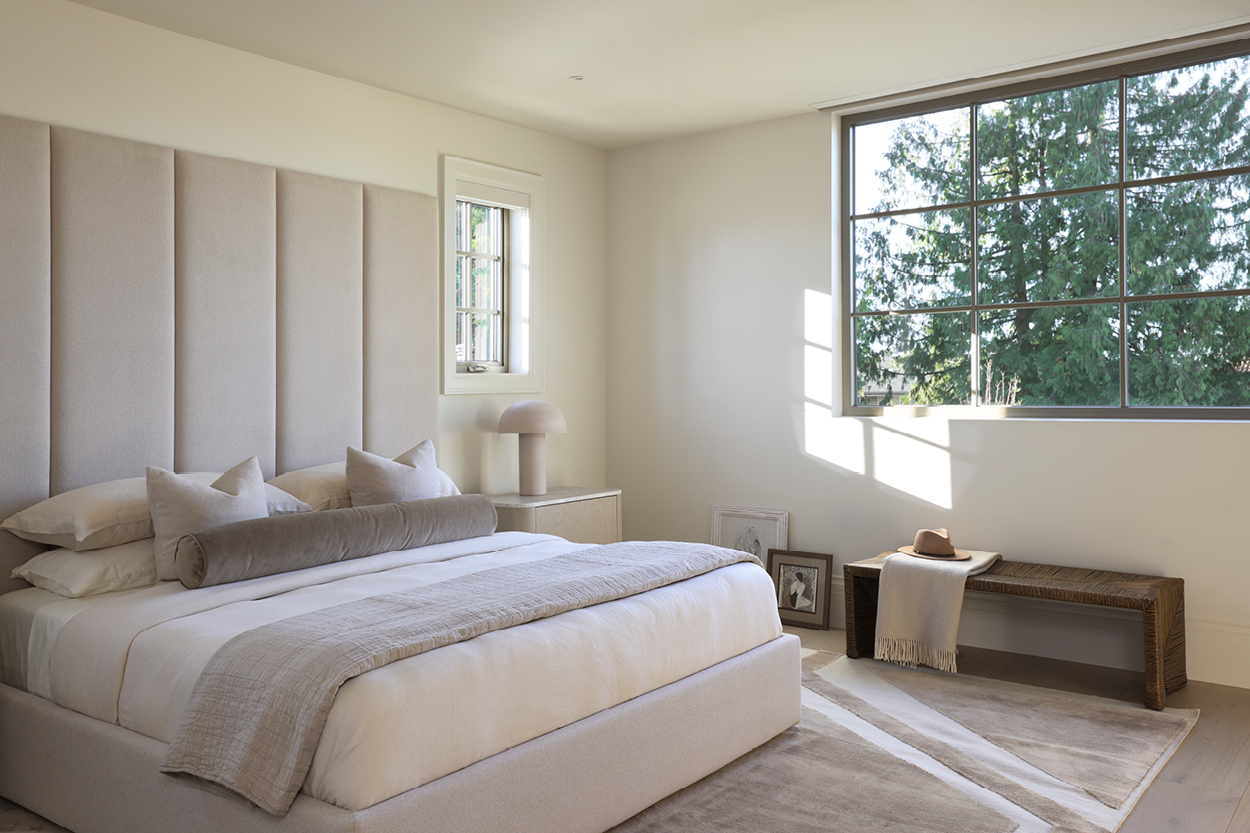
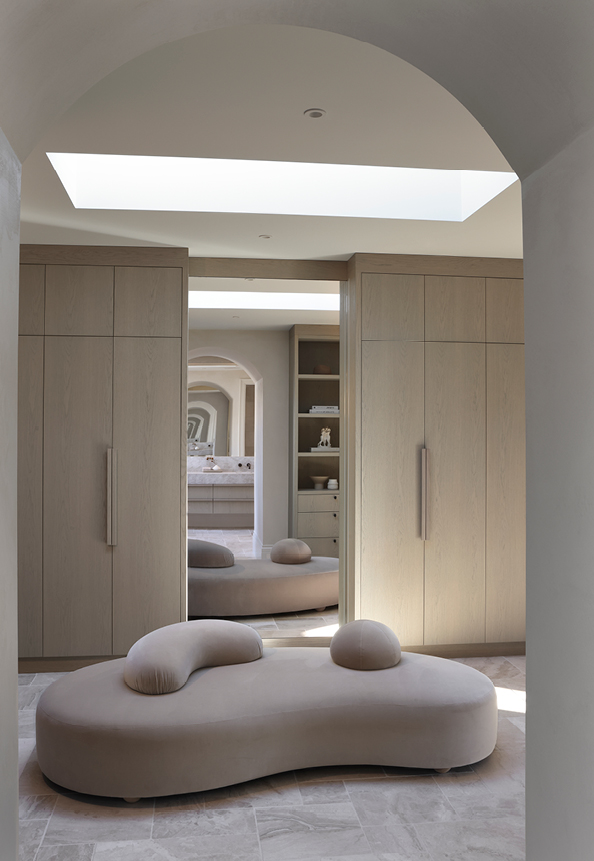

While this home’s design leans wholeheartedly into the beauty of simplicity, there is no shortage of considered details which nod to the Italian art of timeless elegance. From a series of striking vignettes to a considered material palette to the clever use of curvature, ultimately, what Marianna Tomlenovich has created is not just a minimalist masterpiece — but a perfectly-realised family home.
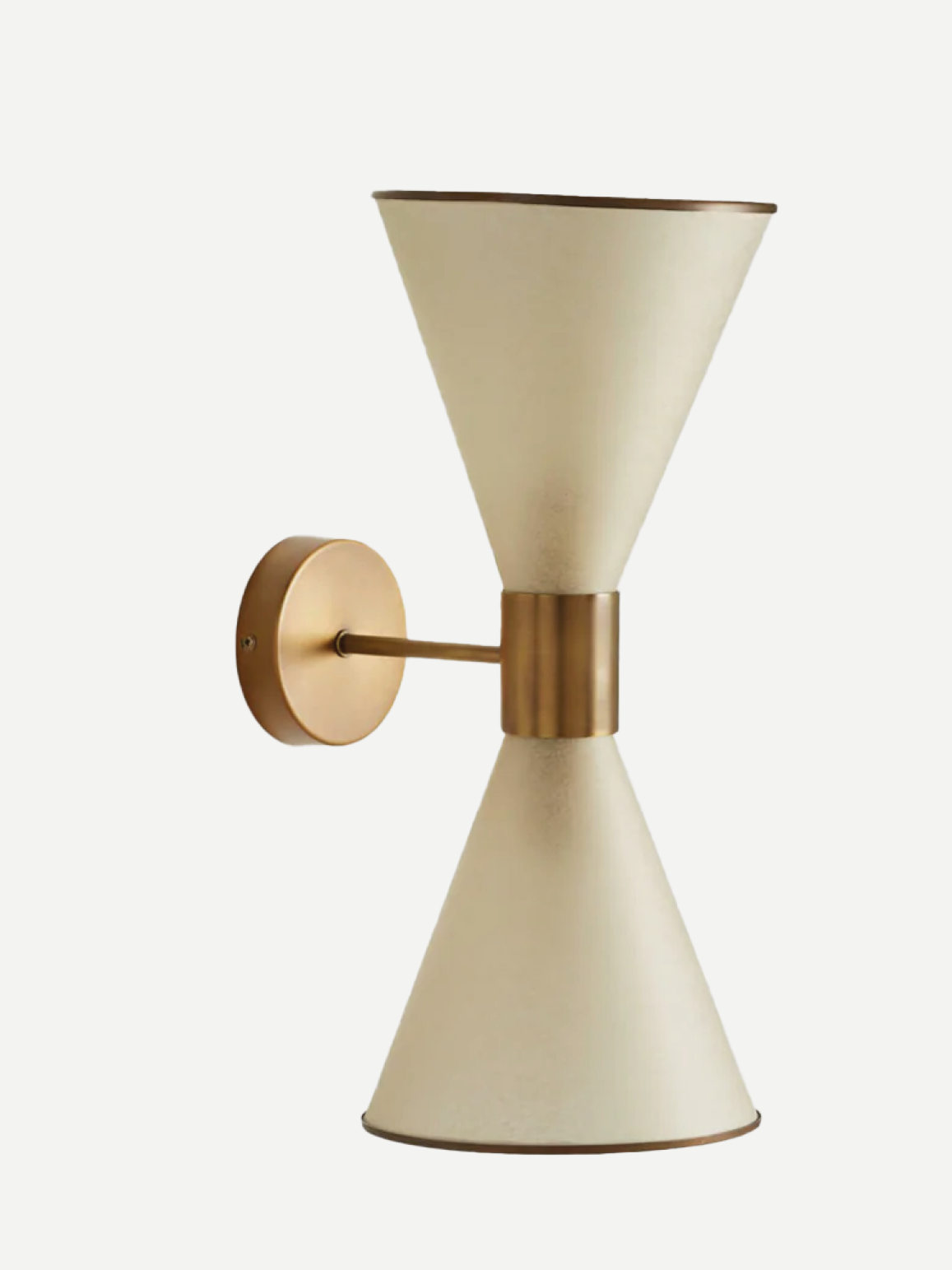
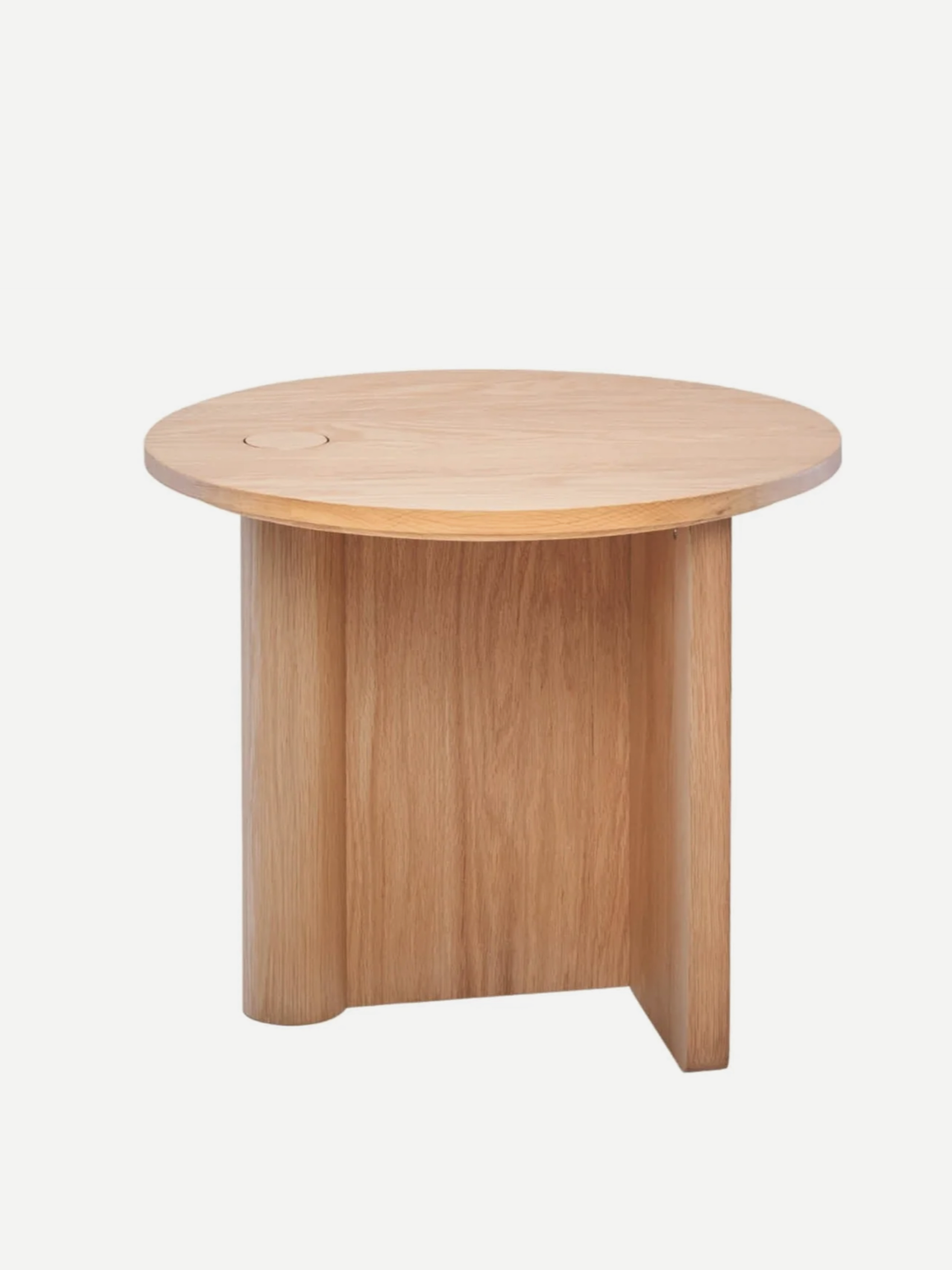
Pivot Side Table from Dawson & Co.
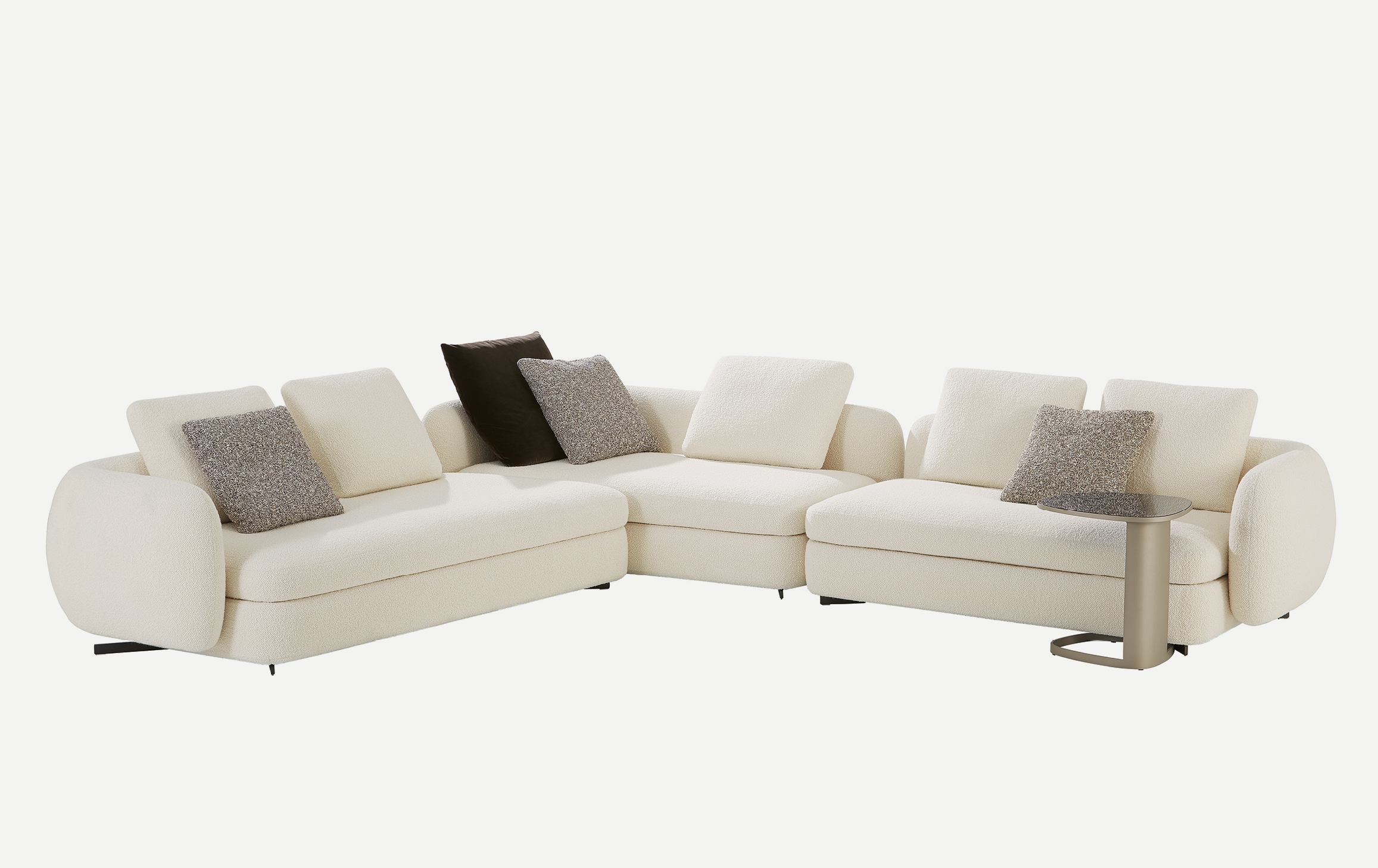
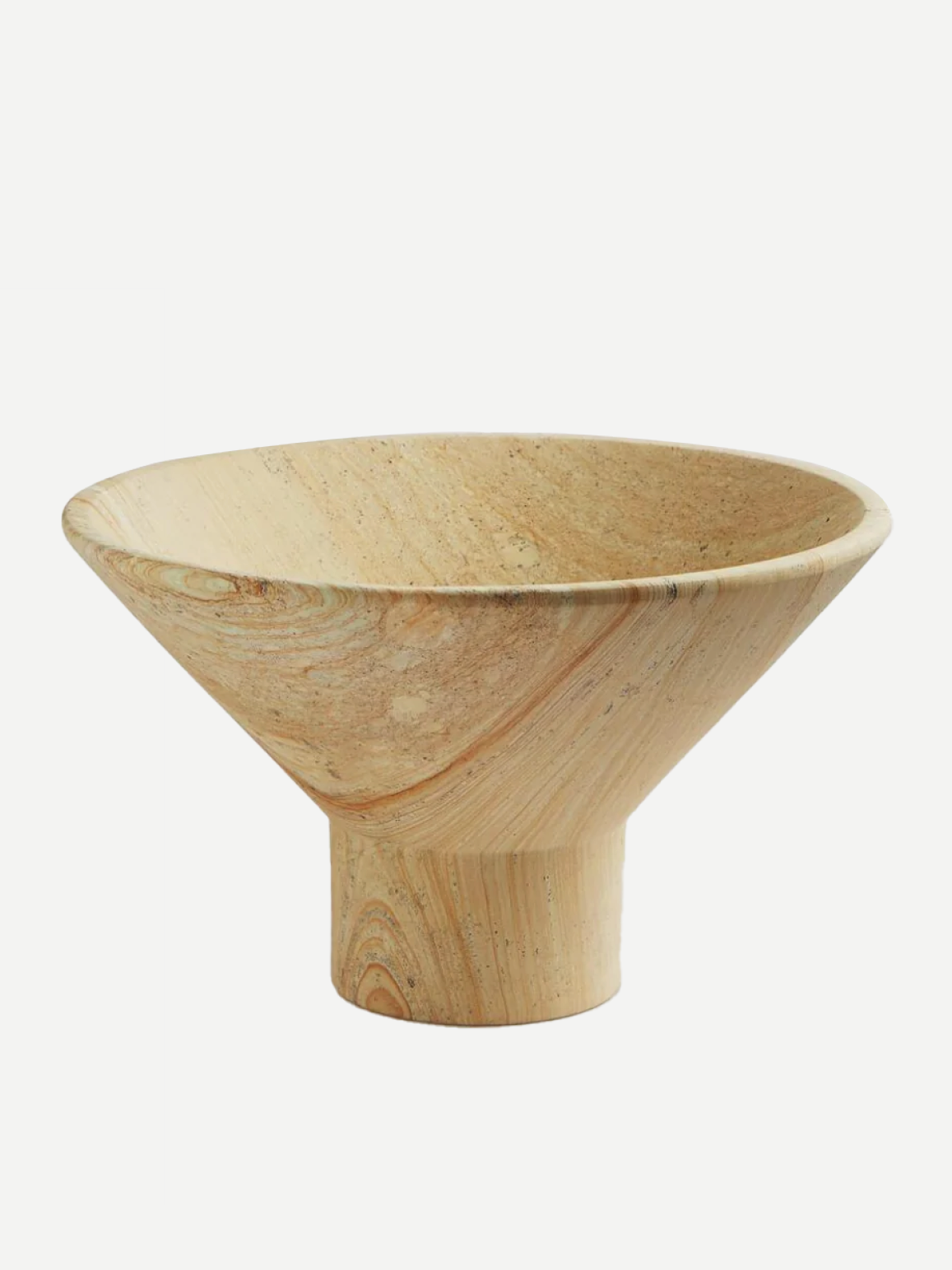

Throw from Tim Webber
