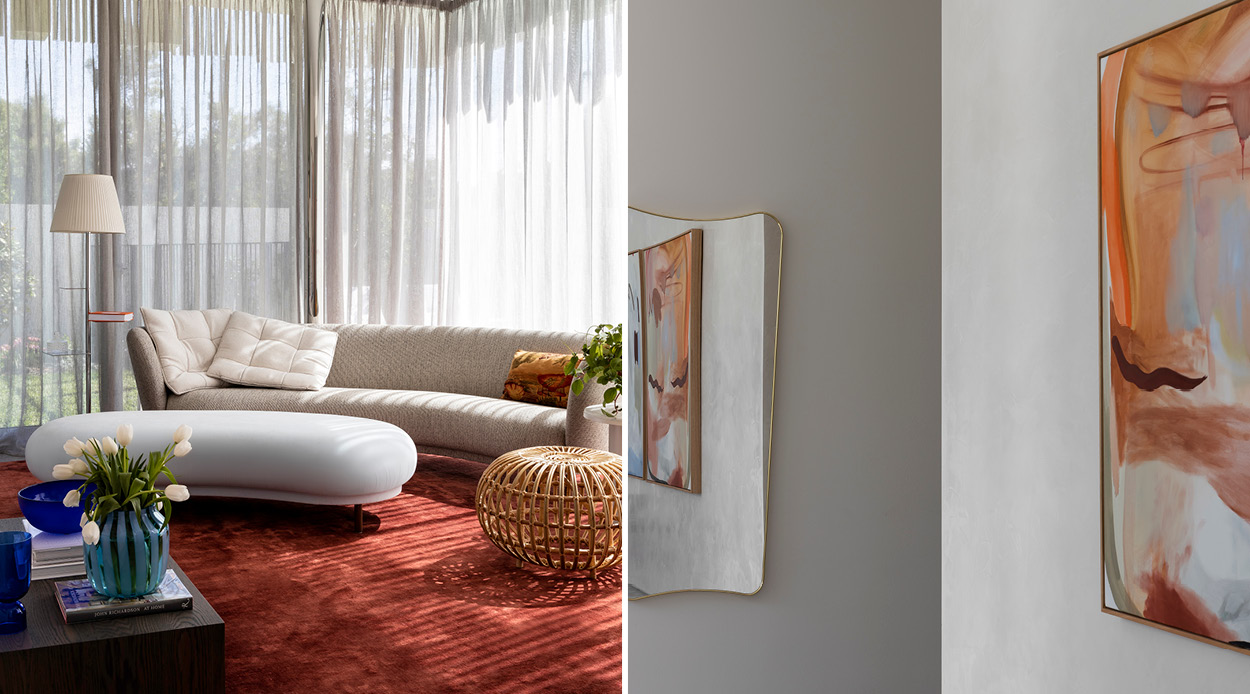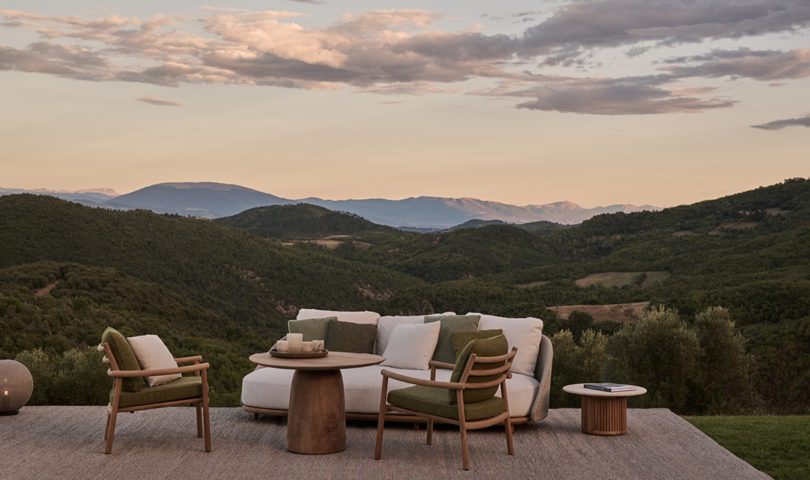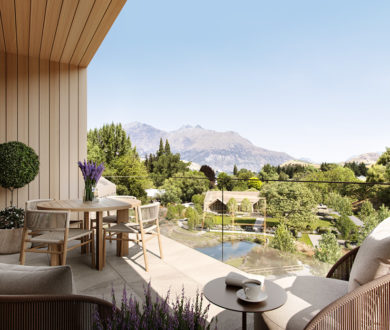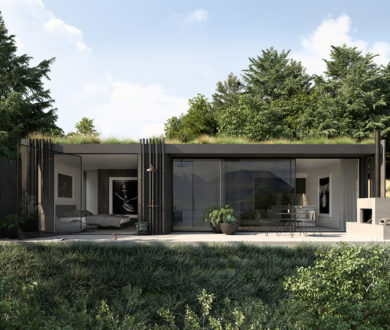Located in the prosperous coastal suburb of Brighton, Melbourne, this spectacular abode casts an impressive silhouette on a sunny corner site. Architects Tim de Natris and Chloe Skurrie of De Natris Architecture were tasked with creating a home for a family of six that was both expansive and open, while maintaining a sense of privacy and supreme liveability.
When interpreting the location’s seaside proximity and the surrounding ambience in relation to the exterior silhouette, the team harnessed a modernist sensibility that was both sleek and crisp, where the white façade casts its assured form against the sky. Making a statement from the street, the second floor is shrouded with linear, battened screens that allow this house’s residents to adjust the building’s form in response to weather shifts and privacy requirements.
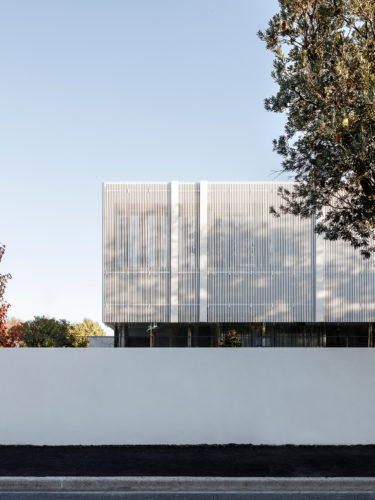
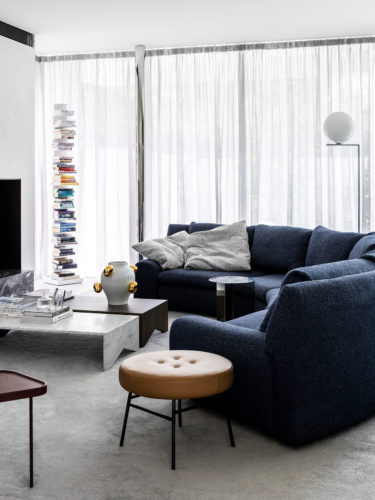
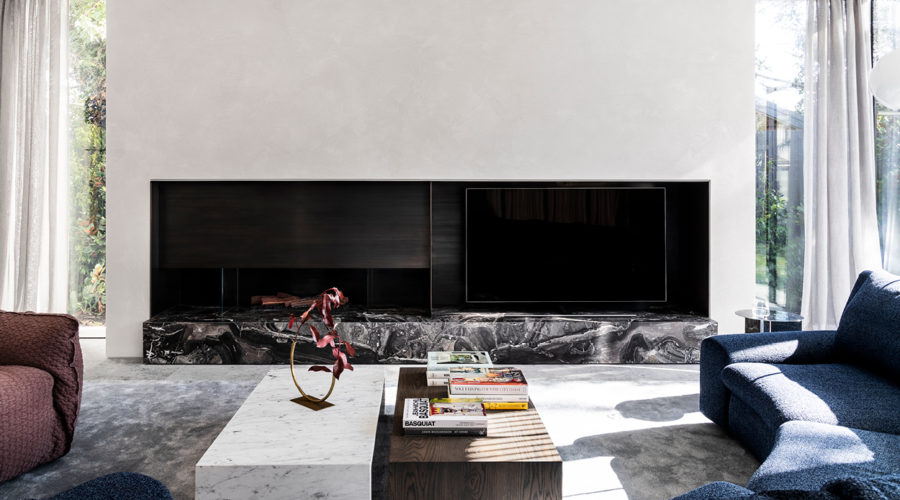
While a functional aspect, the screens have a filtering effect on the light throughout the day, adding an enchanting, dappled texture to many of the rooms.
Inside the walled perimeter, the lower level is devised as a Miesian glass pavilion on a sturdy stone plinth, where the interior is anchored by a centrally located kitchen. The original configuration of spaces around the kitchen was loose and open and in need of definition and purpose. The transformation was exquisitely realised by interior designer Brahman Perera.
With an architectural base that is monochromatic, demonstrating an emphasis on steadfast, natural materials like stone and walnut joinery, this provided Perera ample opportunity to overlay the interior with what he describes as “curious moments of personality and intrigue.”
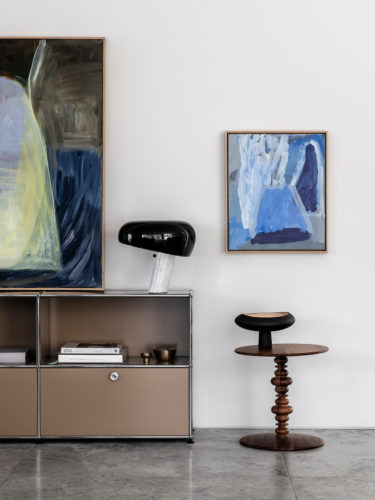
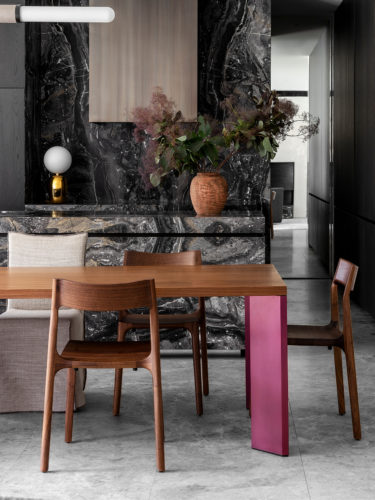
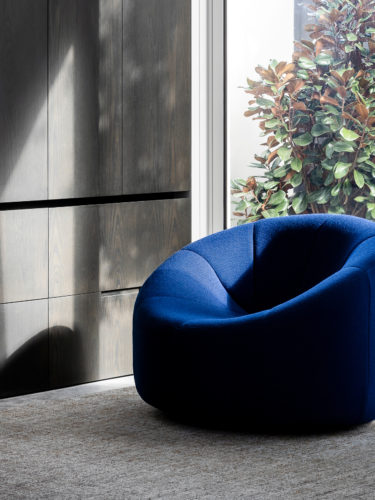
Looking to define atmospheres while supporting the lifestyle and interests of the family, the considered curation of furniture, lighting, art and décor responds spiritedly to its surroundings, both juxtaposing and echoing it.
The living area is delineated with the curved form of the iconic Ben Ben sofa by Arflex, its purposeful position intended to guide occupants towards the fireplace and the stunning garden views, taking in lush landscaping by Myles Baldwin.
In the dining room, the scale of a solid timber table designed by Michael Anastassiades mimics that of the monolithic island bench, while providing a hard-wearing yet playfully rendered centrepiece for daily family gatherings. Adding a combination of both timber and linen-draped chairs gives a freedom to the setting, while a Haller unit by USM rests beside for ample storage that is still in-keeping with the owners’ penchant for classic design.
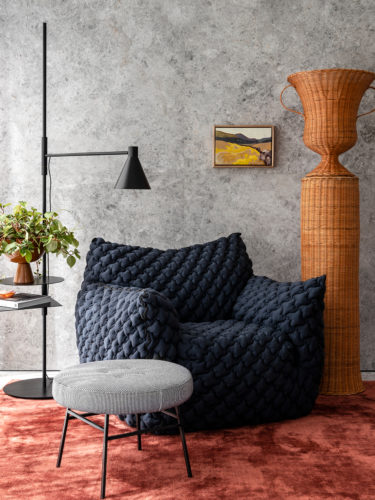
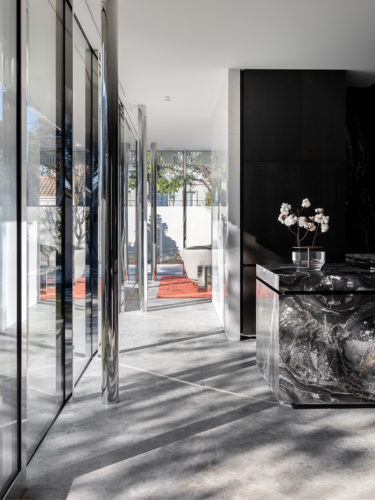
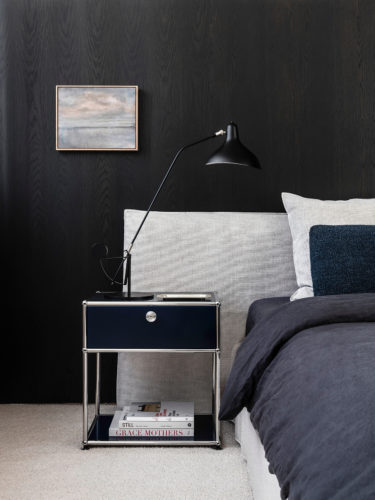
In the upstairs level, the ingenuity of the overall design continues, space optimised at every turn. The master suite contains stained walnut wardrobes that double as a headboard, while the palette is subdued and finishings tactile, complemented by ink and chrome USM bedsides.
Of central importance to the brief was a home that nurtures the needs of all its residents — and this included a dedicated parents’ retreat. Tucked beyond a sensual stone wall, the space is designed as a rich and tactile haven within which they can spend time together as a couple. The Nuvola 09 Armchair by Gervasoni presents a striking form, solidly occupying the space while providing an enticingly comfortable place to curl up with a book.
This is a home that tempers a juxtaposition of ideals and needs — open and private; pared-back and statement-making; both family-friendly and an adult’s sophisticated refuge from the world. With its varied yet cohesive pairing of architecture and interiors, this enduring and distinctive family home will continue to meet the needs of its occupants as they evolve, doing so with both practicality and charm.
Architect — De Natris Architecture
Interior Design — Brahman Perera
Build — Ironside
Landscaping — Myles Baldwin
Photography — Timothy Kaye

