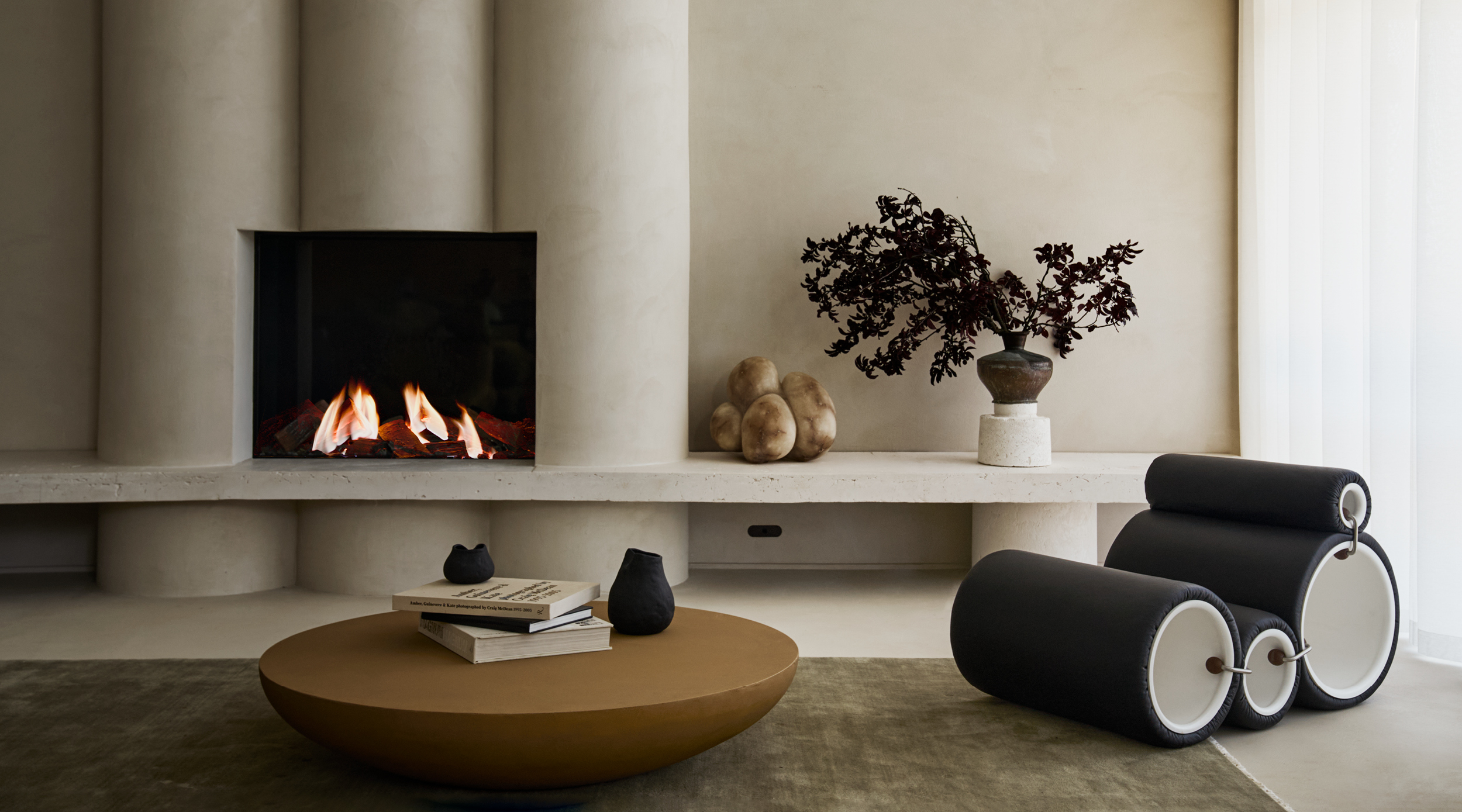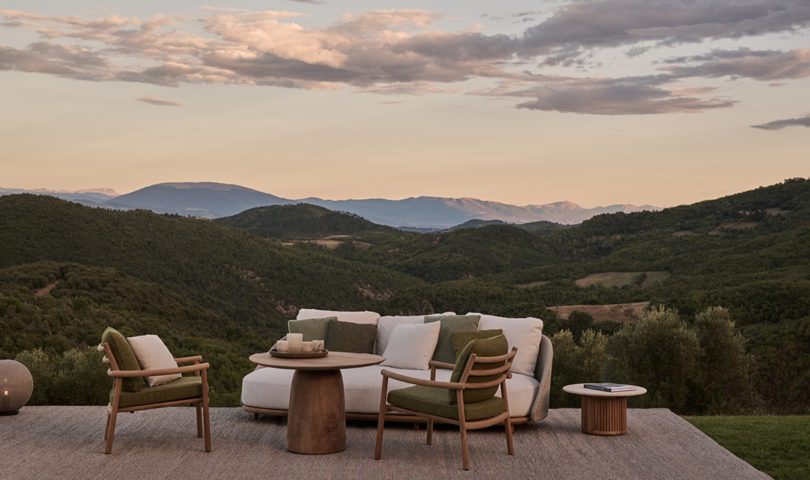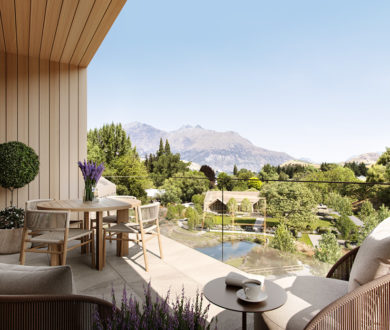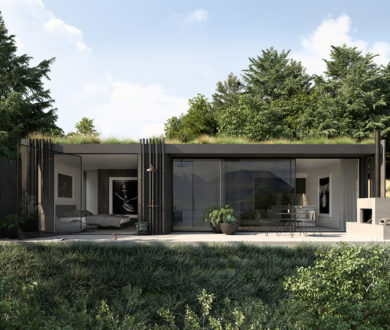Architecture & Interior Design — Rama Architects
Interior Consultant — Lara Hutton
Photography — Georges Antoni
When Rama Architects’ clients came across this seaside Sydney home, they were instantly drawn to its robust form and location. Perched above a thousand-year-old forest with views out to Pittwater, the mid-century building was rife with potential but lacked practicality. Eager to retain significant elements of the existing structure, they challenged the architects to reconfigure and reimagine the rest to fit their family of five. What conspired was a masterclass in balance.
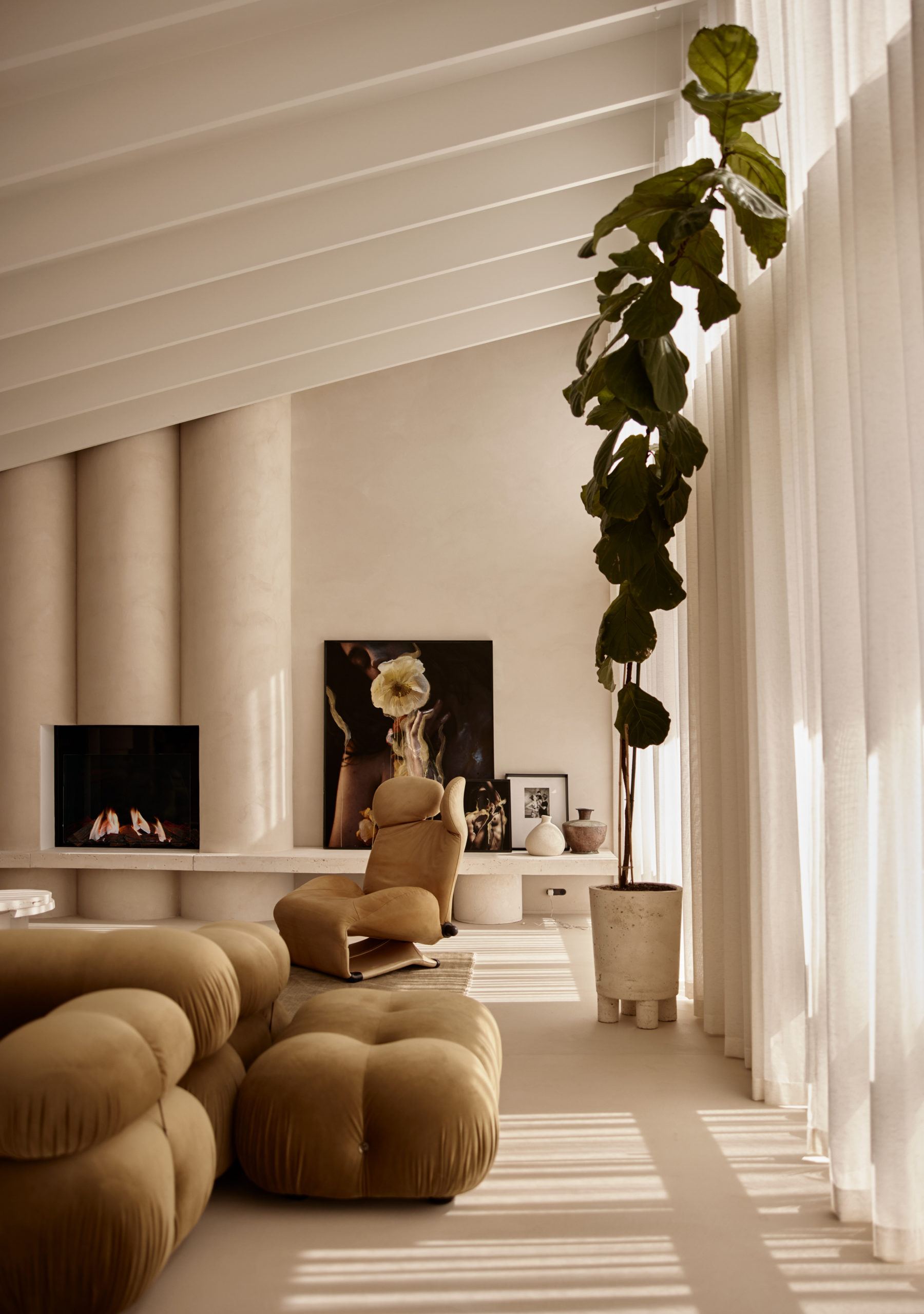
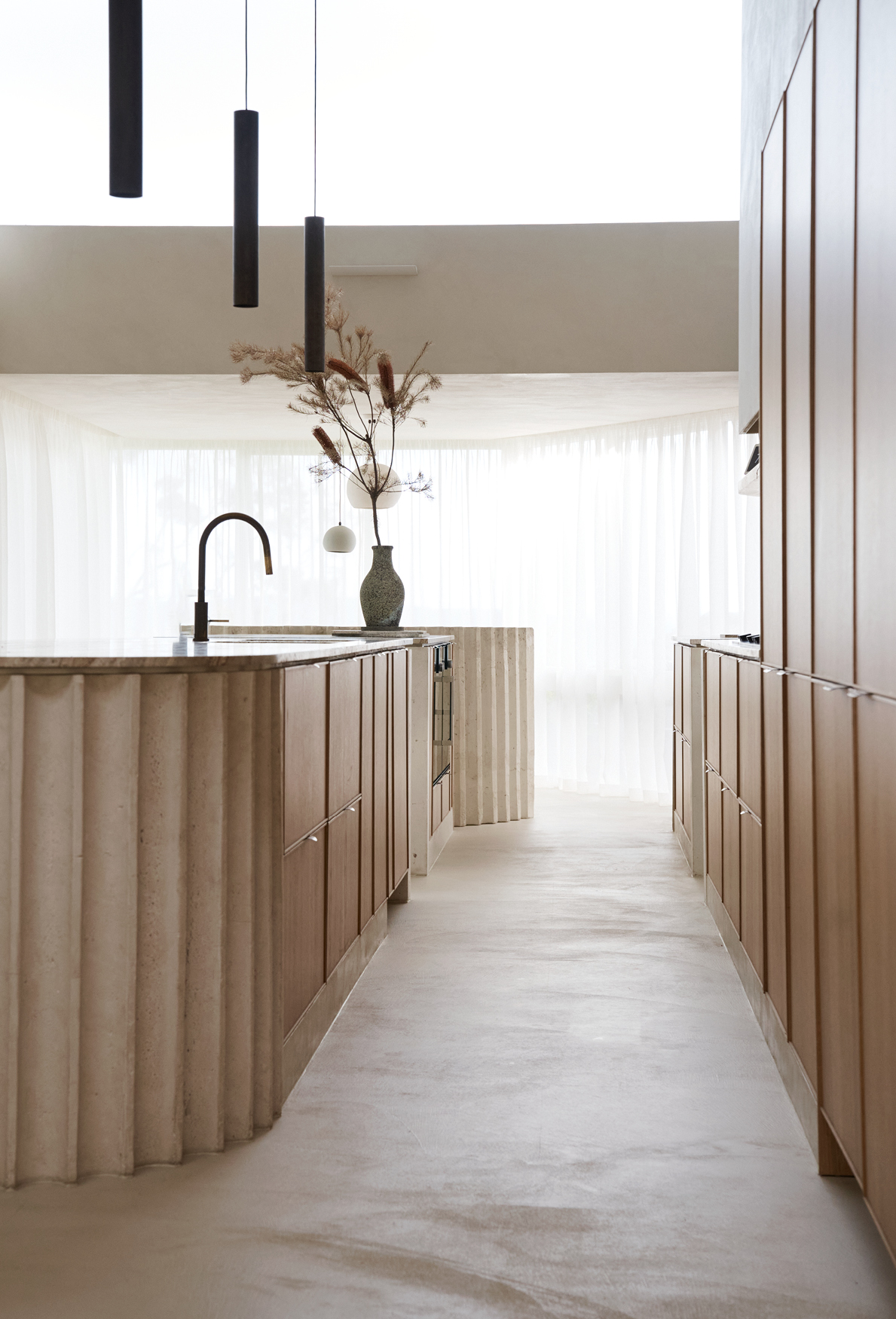
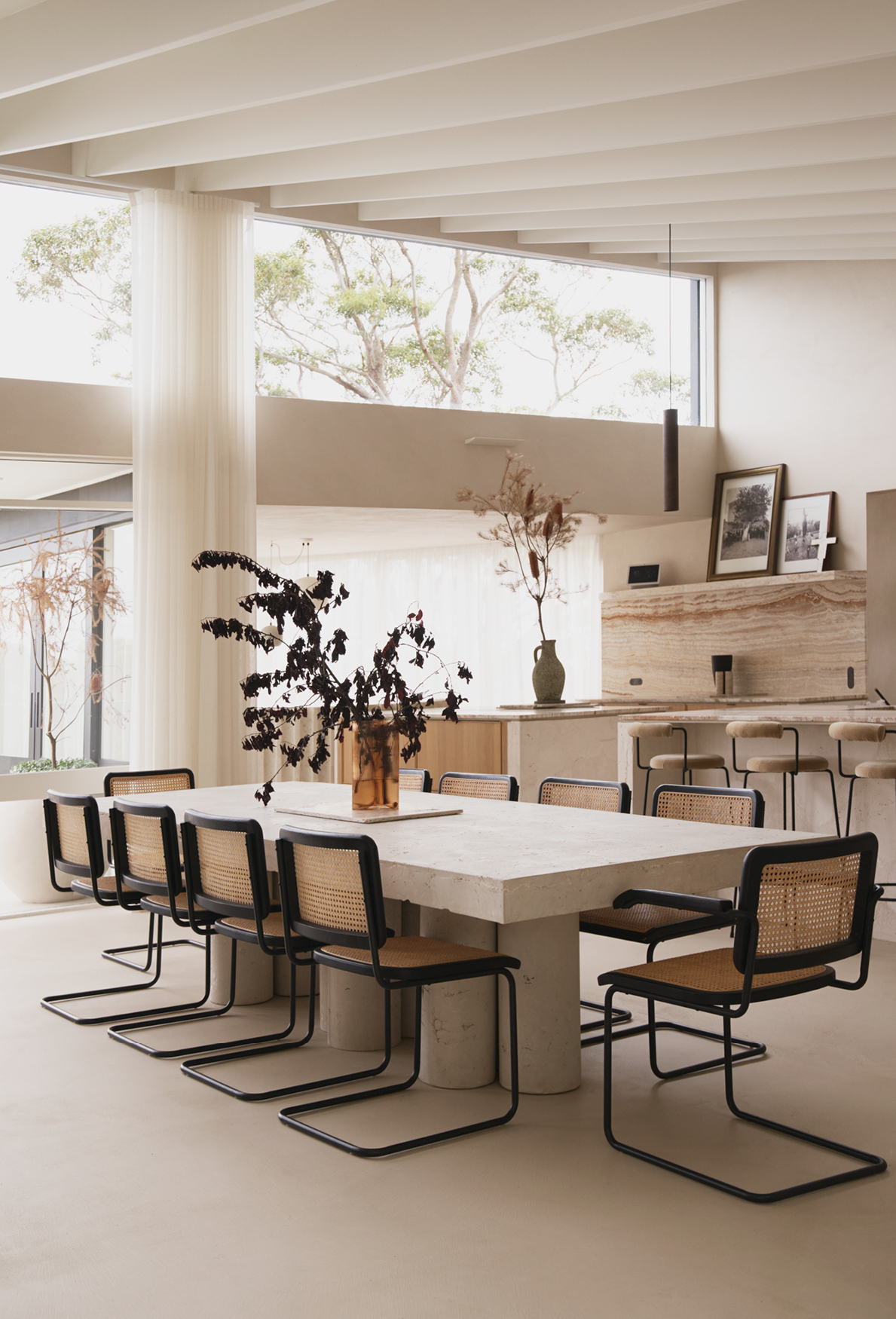
The design counters the exterior’s sharp angles and hardy materials with a richly textured interior. A restrained oatmeal palette plays out in microcement, aerated concrete, render, and striking travertine, allowing furniture and an extensive art collection to be the colour vehicle. One of the clients is a fashion photographer, so natural light was another key driver in the design which the architects addressed by incorporating generous glazing and clerestory windows that flood the home with sunshine. Ever-changing shadows and reflections are playfully projected across the textured internal walls, while the view stretches beyond the treetops to the waterway below.
“Eager to retain significant elements of the existing structure, they challenged the architects to reconfigure and reimagine the rest to fit their family of five. What conspired was a masterclass in balance.”
The home exhibits notes of Australian Modernism with its raked ceiling, existing rafters, and intriguing proportions. This tied in neatly with Rama Architects’ modernist-based principle that ‘form follows function’; the belief that a house must perform practically before it endeavours to find an aesthetic solution. Designing with this in mind, the result is undeniably beautiful, but first and foremost, a family home.
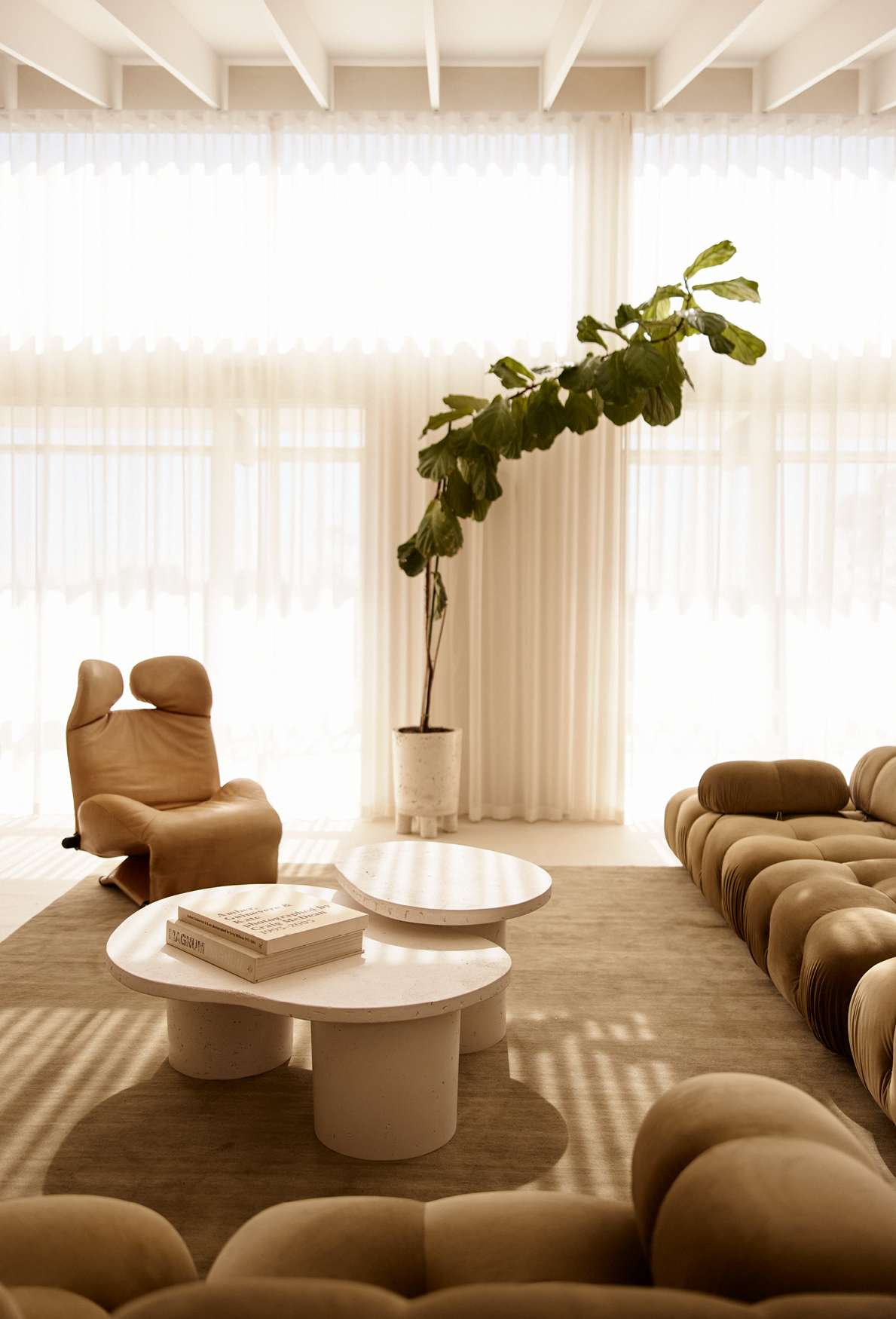
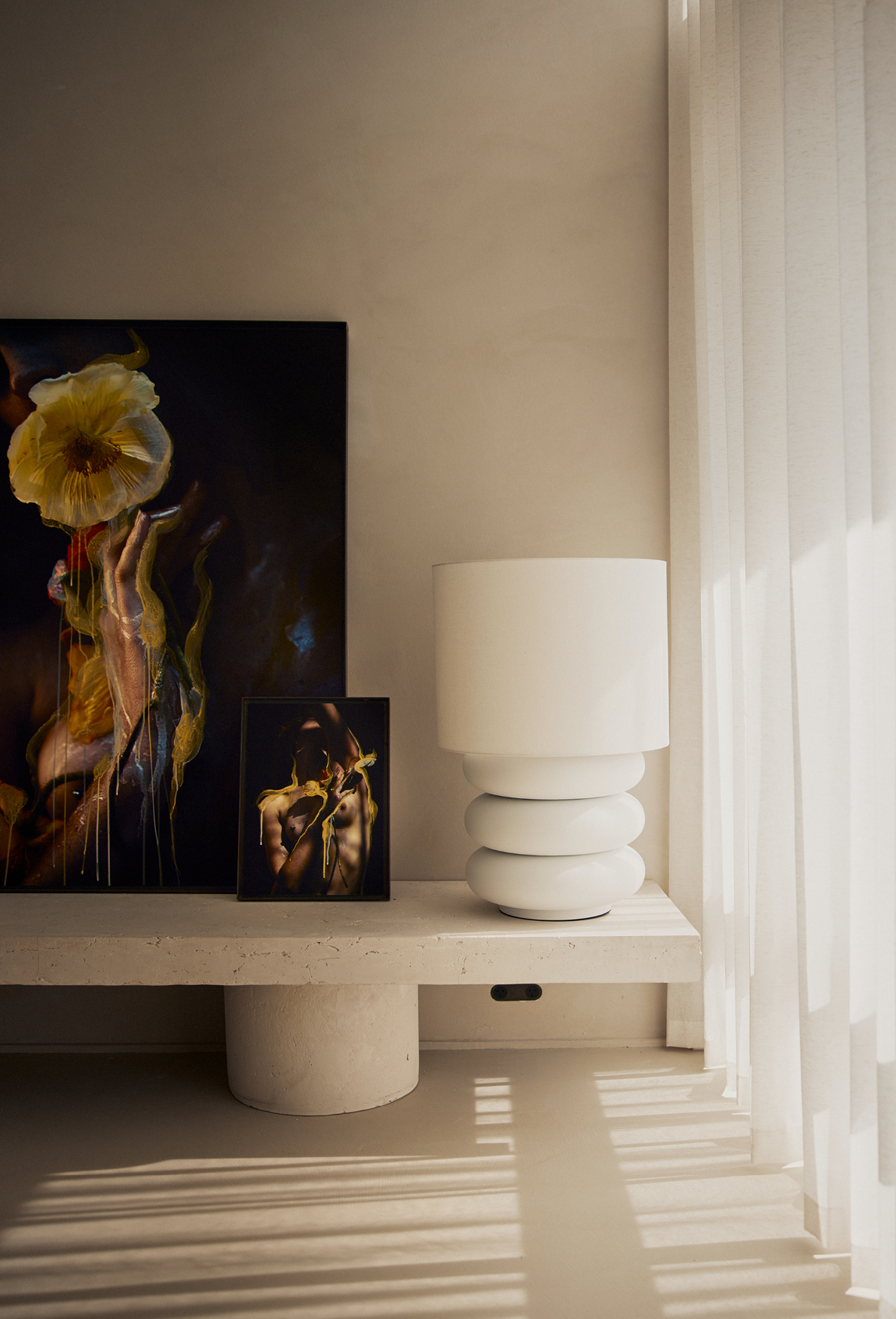
The renovation moulds to the busy young family, countering generous shared spaces with necessary pockets of privacy. Open living, dining, courtyards, and entertaining spaces flow together, forming a calm and easy backdrop for daily life, effortlessly expanding to host frequent gatherings of the close-knit extended family. In a clear division between public and private spaces, the sleeping quarters lie upstairs, connected via a refurbished staircase turret, lined with brick and masonry walls.
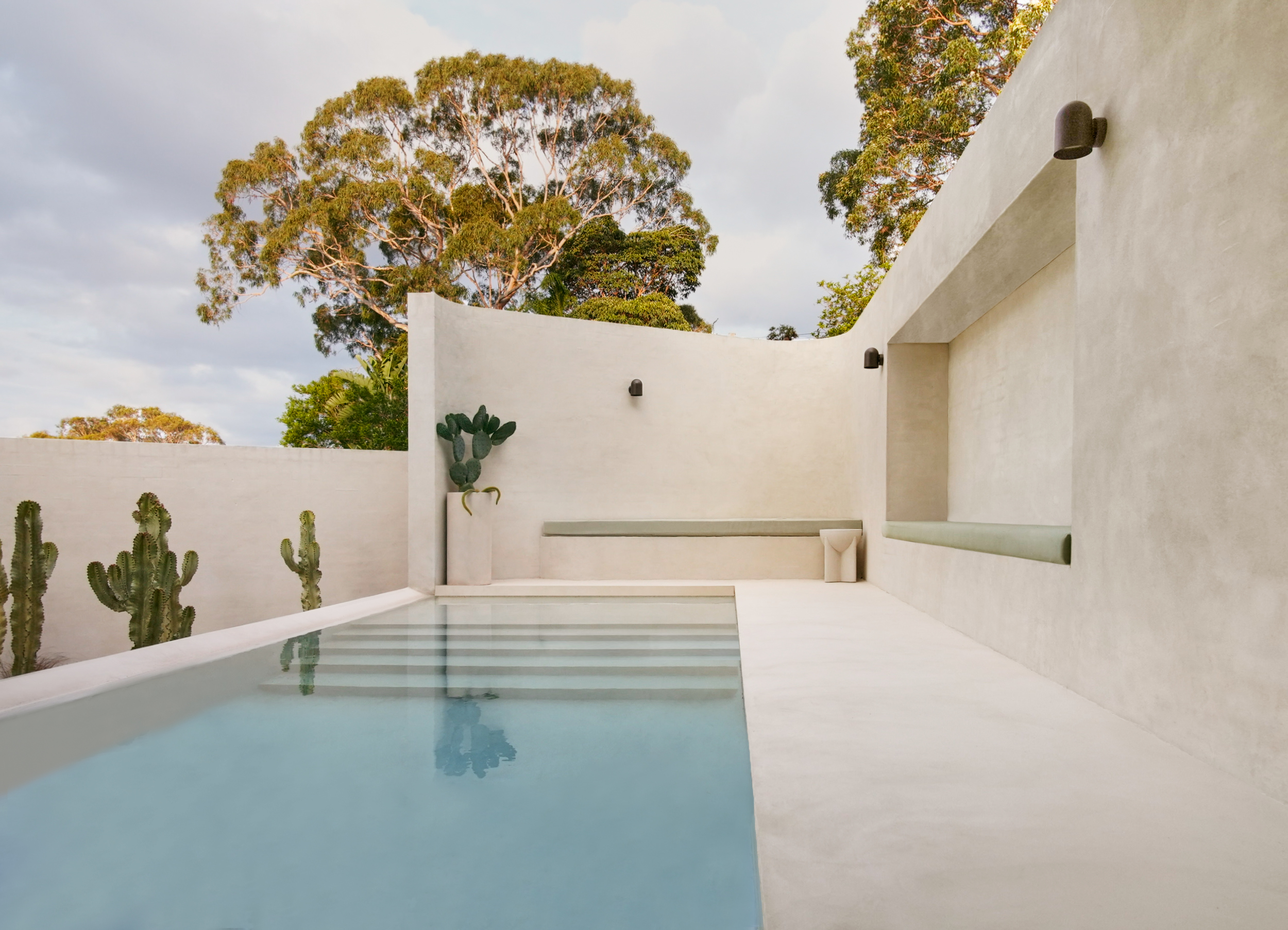
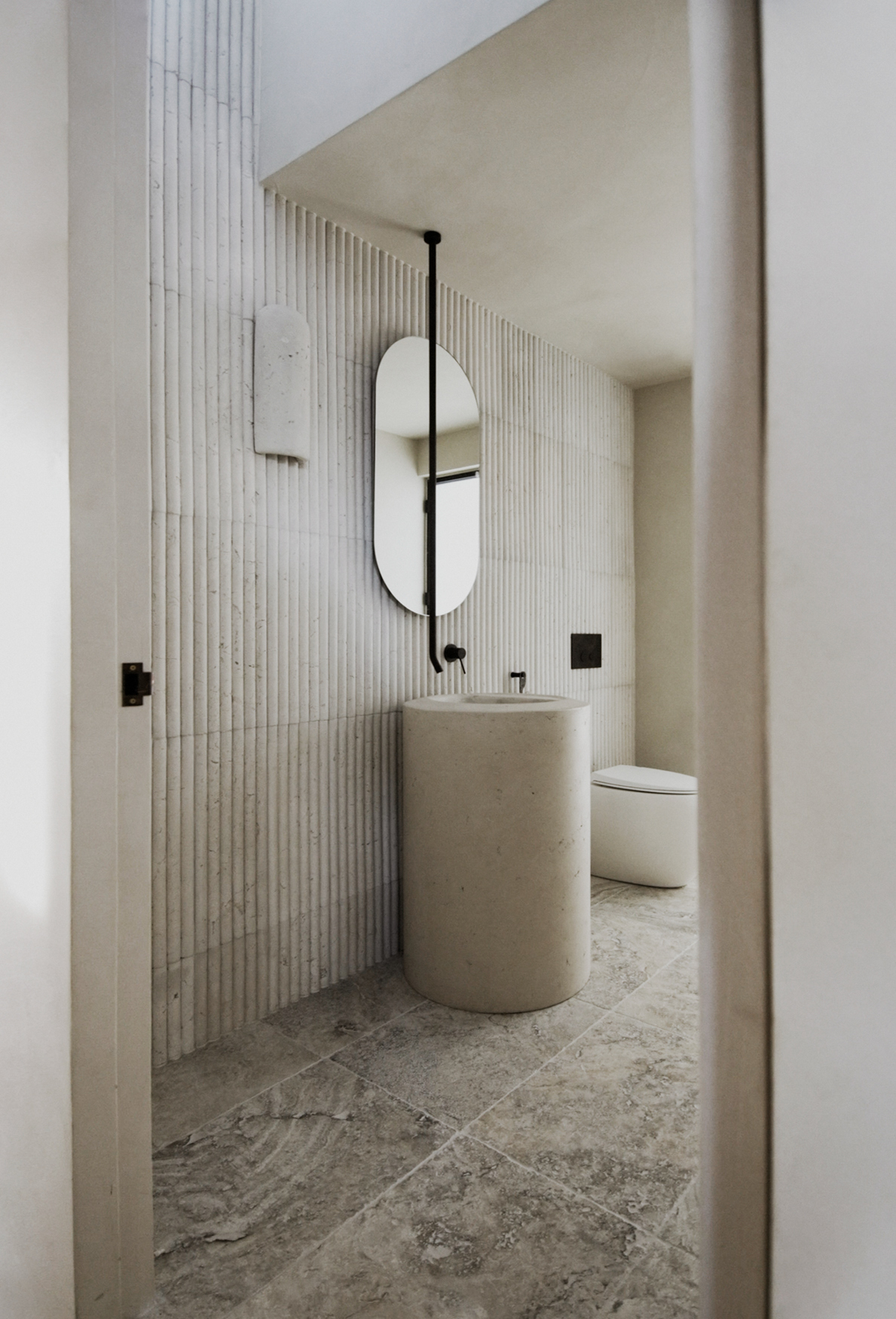
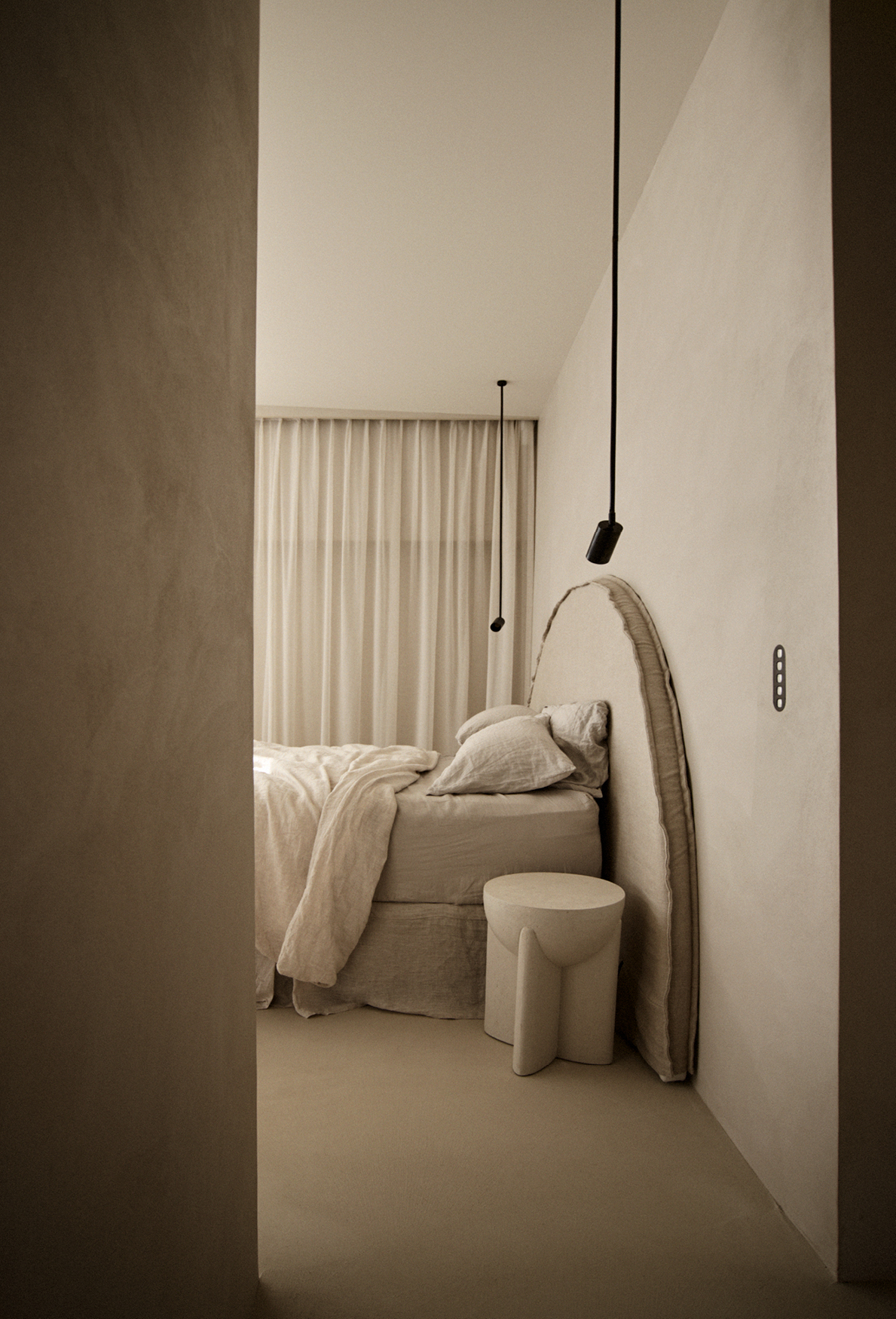
The home explores scale and shape in ways that impart a sculptural quality. The gentle curve of the fortress-like turret becomes a repeated motif, echoed in the primary ensuite and a poolside daybed. This seamless integration of old and new resonates throughout the house, reprogramming the home to respect the original design while enhancing its functionality and flexibility in ways that will serve the young family for decades to come.

