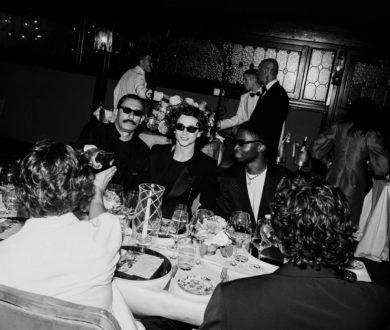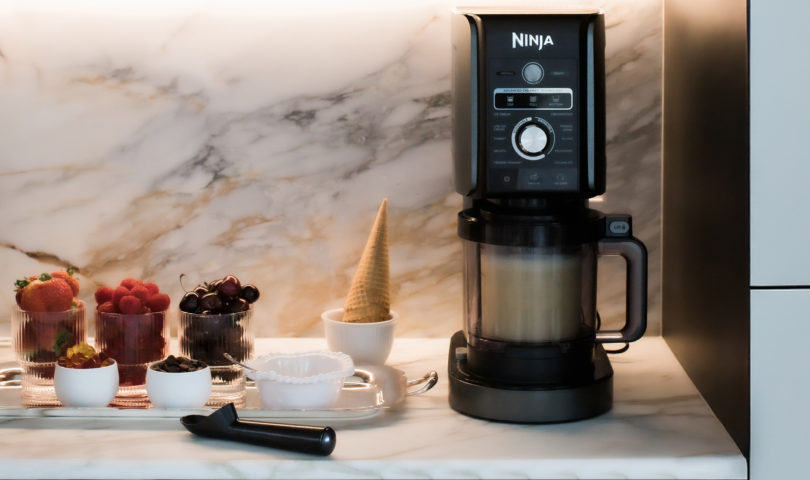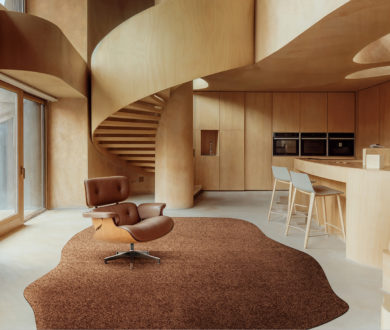In the heart of São Paulo’s enchanting Pacaembu neighbourhood, a remarkable residence stands as a testament to the profound connection between architectural ingenuity and cherished memories. Commissioned by a couple whose lives had unfolded within this neighbourhood and who wanted to create their forever home there, the Pacaembu House represents a harmonious blend of contemporary design and timeless allure. Studio Arthur Casas, renowned for its innovative approach to architecture, embarked on the ambitious journey of creating not just a home, but a sanctuary that would resonate with the owners as well as allowing them the perfect setting to host friends and family.
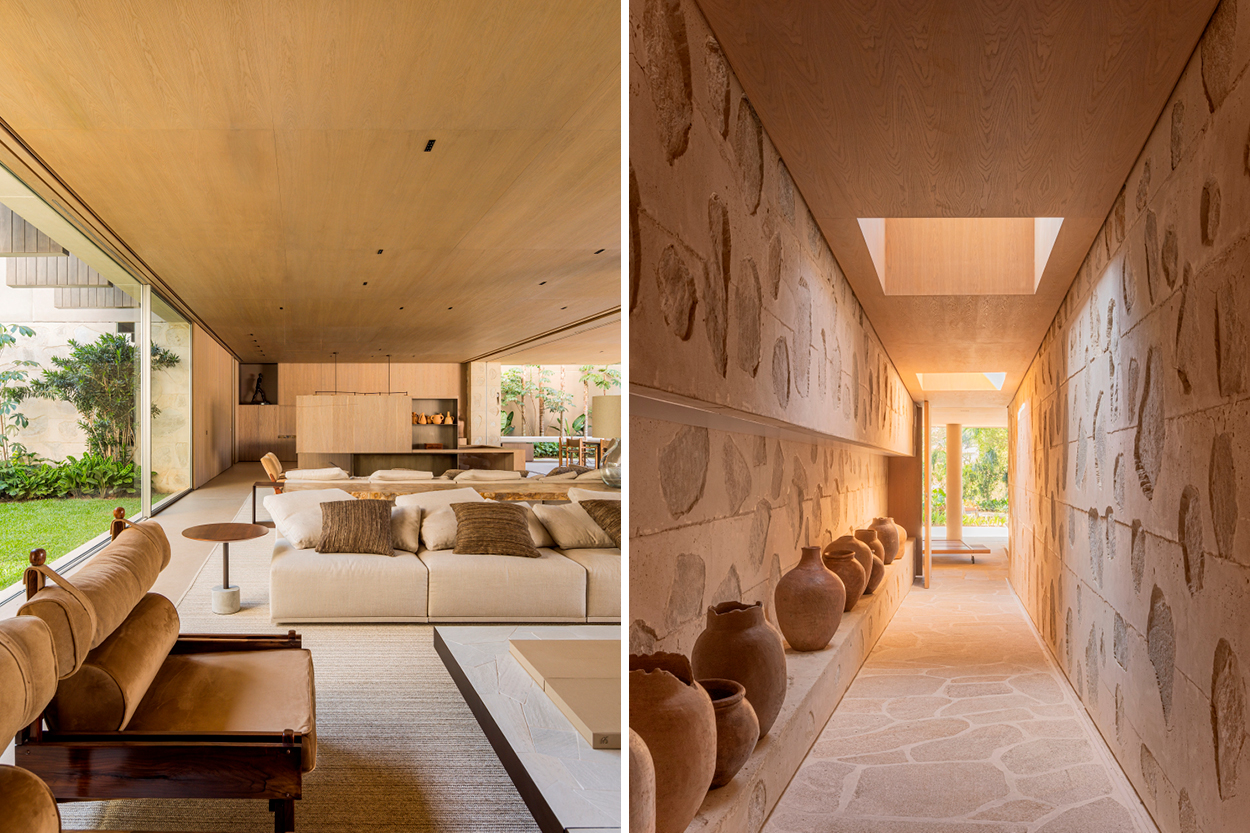
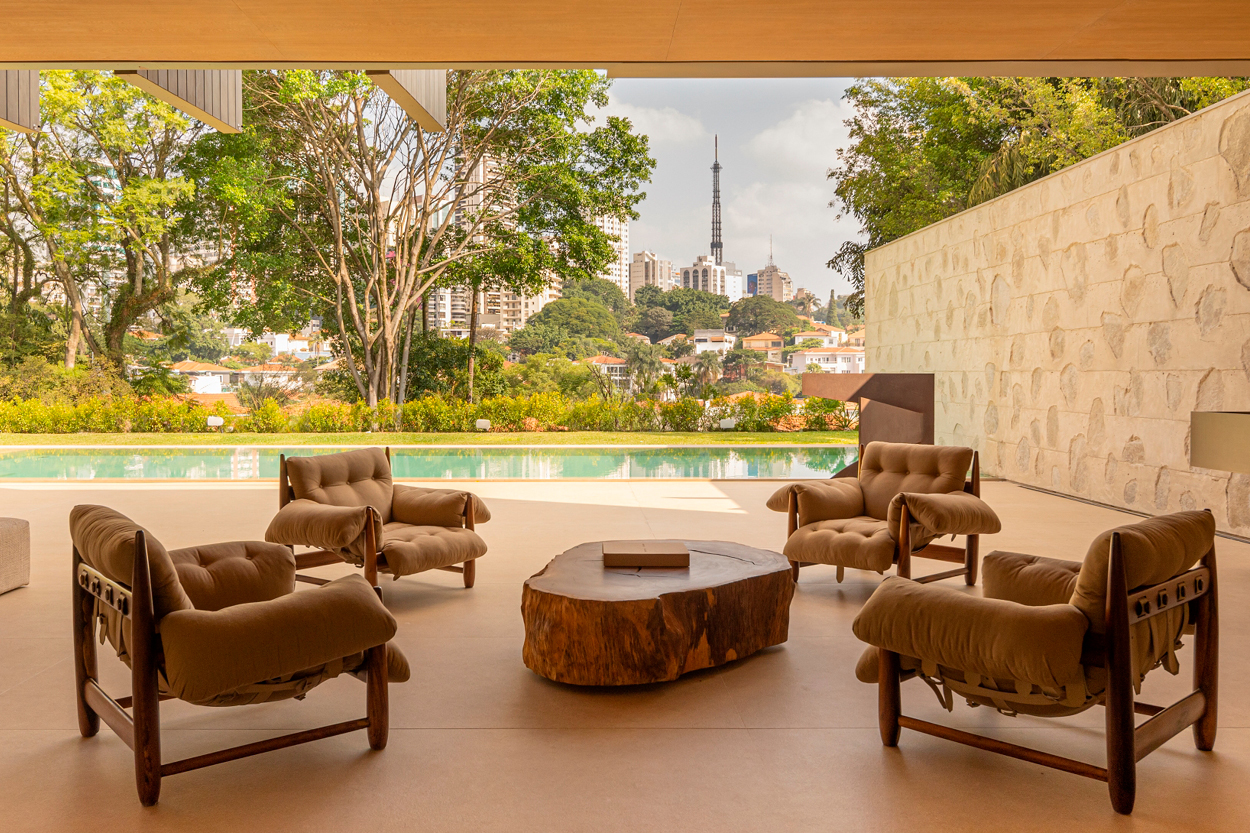
The couple’s vision was a unique one: they sought a home that would serve them virtually for the rest of their lives while providing a warm and inviting space for guests. Their request resulted in a series of private and public spaces, designed to offer calm, peaceful oases as well as more communal areas that offered the potential for convivial get-togethers.

Sign up to our free EDM subscription today.
“The couple’s vision was a unique one: they sought a home that would serve them virtually for the rest of their lives while providing a warm and inviting space for guests.”
As such, The Pacaembu House unfolds as a beautifully composed symphony, each level revealing a different facet of its harmonious design. On the ground floor, the living room, dining room and a cosy space for a fireplace blend seamlessly into the veranda. There, a sparkling swimming pool basks in the Brazilian sun, epitomising the concept of indoor-outdoor living that has become a hallmark of modern architectural luxury.
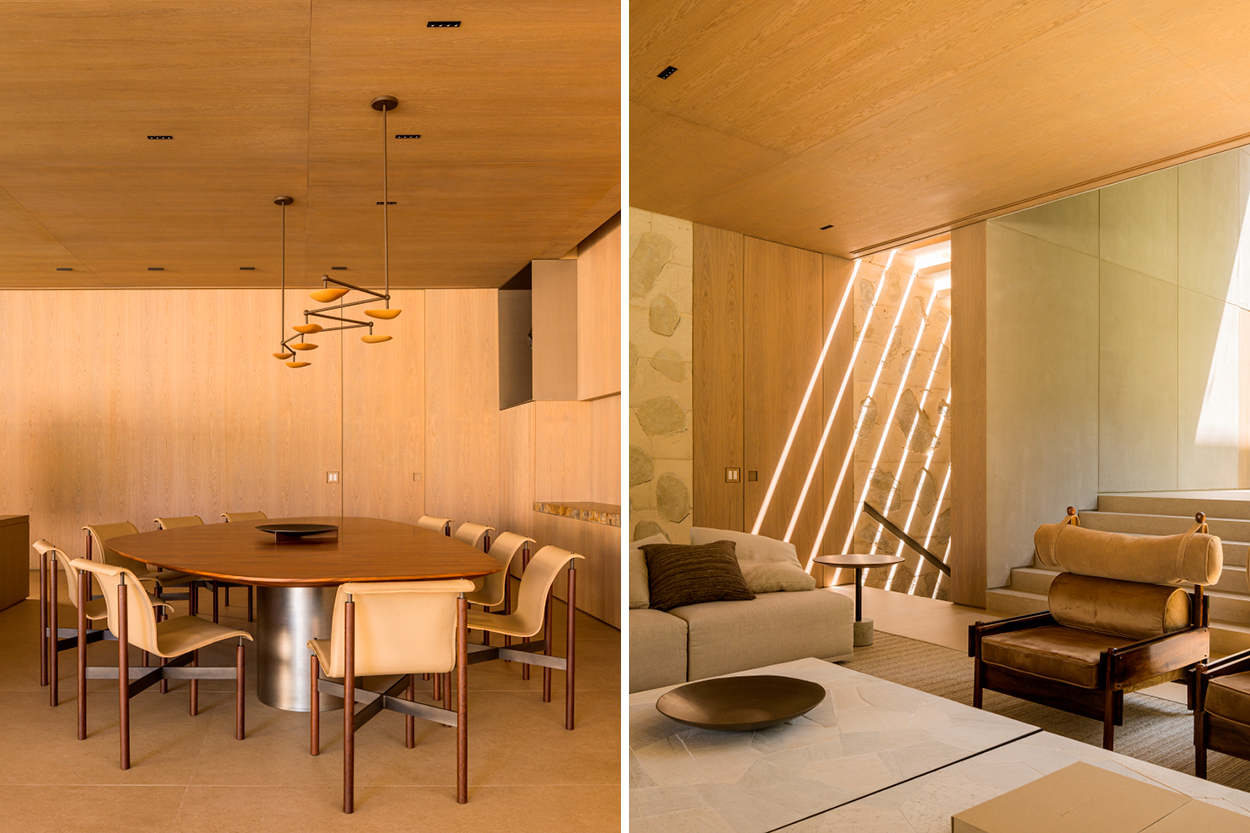
Descending to a lower level, one will discover the gourmet area, seamlessly connected to the garden, as well as a serene fish pond. The upper level of the house is dedicated to the private domain, housing bedrooms and a family room designed to exude warmth and comfort.
Yet, the true marvel of the Pacaembu House lies in its architectural features. The swimming pool area, in particular, is a captivating spectacle. Illuminated planes covered in glass are dotted along the terrace next to the pool, tantalisingly revealing a subterranean world below. A corridor, ensconced within cyclopean concrete walls (meticulously moulded on-site with stones), is bathed in natural light through strategically placed skylights. Accessible via a staircase in the living and dining area, this corridor leads to the gourmet space and garden and offers a moment of tranquil respite with its dappled light and tactile, natural finish.
“The upper level of the house is dedicated to the private domain, housing bedrooms and a family room designed to exude warmth and comfort.”
Throughout the home, a neutral palette reigns supreme, emphasising the combination of cast-in-place concrete and wood. The façade and internal coatings boast cyclopean concrete, which presented a unique challenge and required multiple prototypes to land on the ideal pigmentation and stone allocation. In fact, each stone was placed individually, a painstakingly meticulous approach with stunning results.
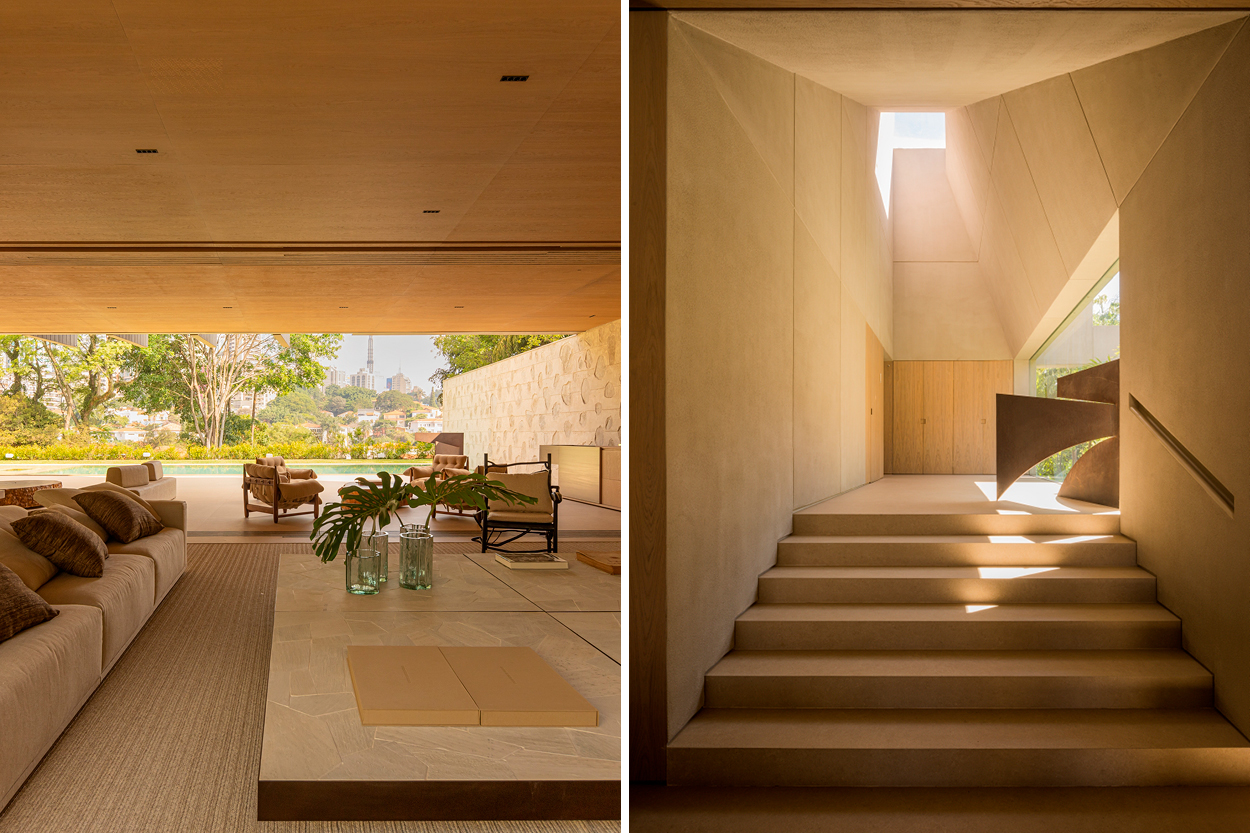
Similarly, the wood used for the façade’s overhead doors required a high attention to detail, to ensure a harmonious blend with the concrete front, given the home’s extensive overhang.
Inside, the interior design reflects the collaborative effort between Studio Arthur Casas and the clients themselves. Materials echo the rustic stone and wood finishes, with accents of green and orange marble adding a touch of sophistication. Furniture selections feature a blend of natural linen, leather, suede, bouclé-type cotton fabrics and wool, all in subdued colours. Natural stone in terracotta tones and select pieces in dark green subtly draw the eye, without overwhelming the home’s other elements.
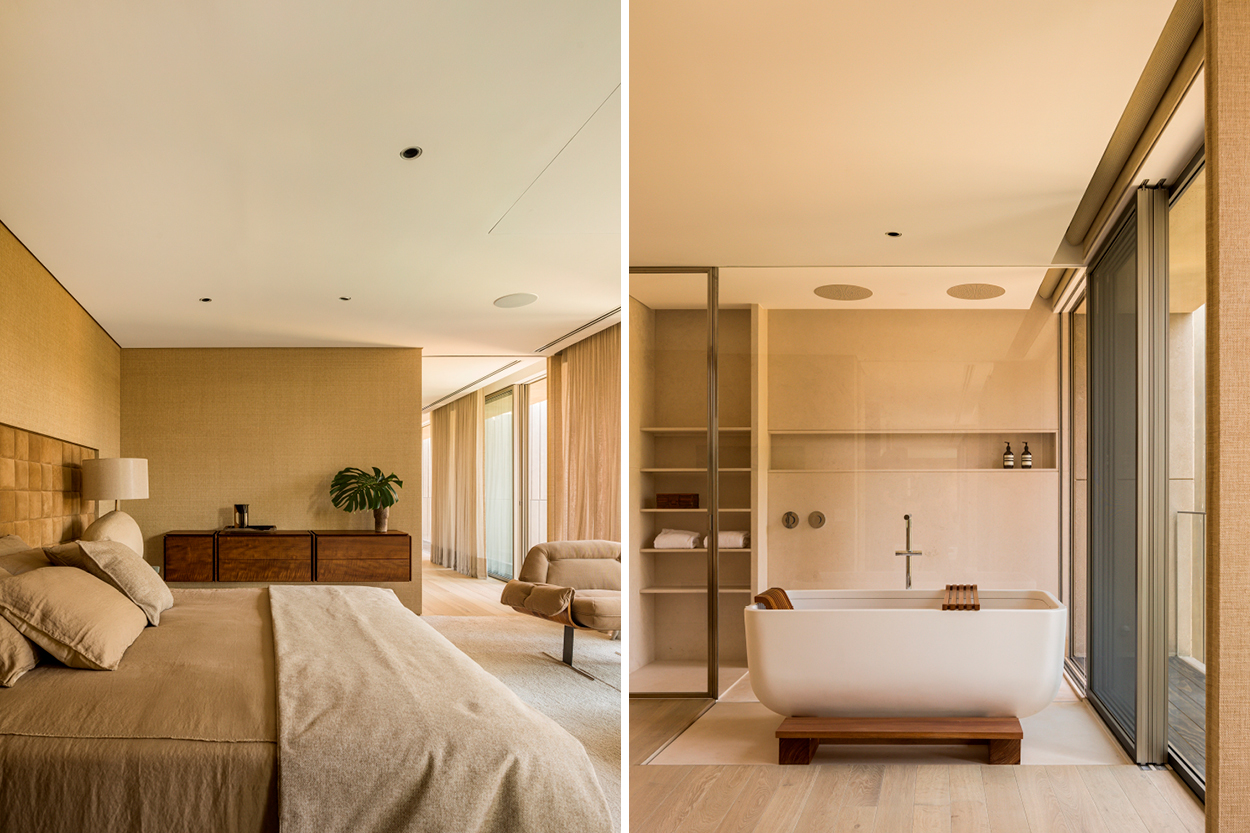
“Throughout the home, a neutral palette reigns supreme, emphasising the combination of cast-in-place concrete and wood.”
The furniture here is a captivating mix of vintage and contemporary pieces, showcasing the fusion of different design eras. Sergio Rodrigues’ iconic Tonico armchairs coexist harmoniously with Arthur Casas’ modern creations, such as the Fusca sofas and Copacabana sideboard. Casas’ personal designs, including the Tiles coffee tables, Pitão side tables, Jet Set armchair and Max dining chairs, give the interiors a luxurious, carefully curated feel.
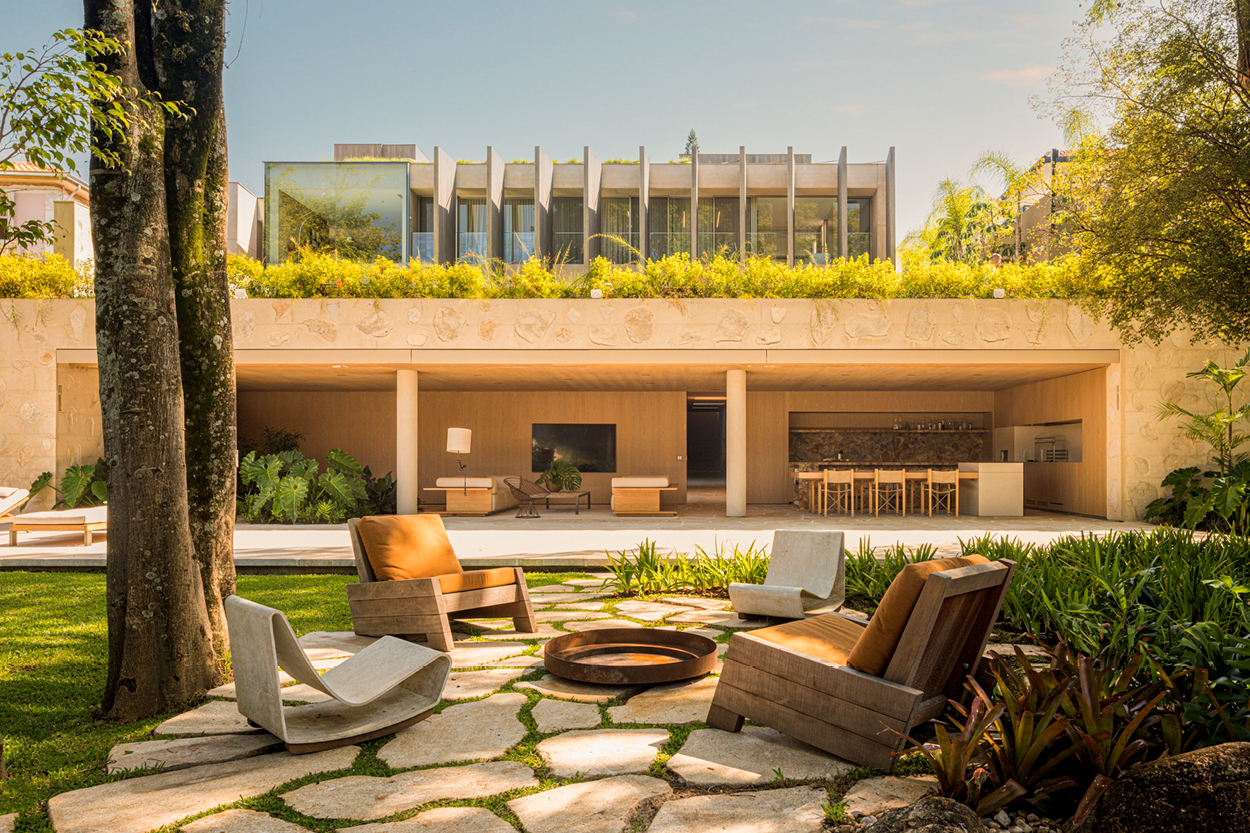
Additionally, Studio Arthur Casas custom-designed a number of elements for the project, such as bedside tables, lamps and other unique pieces that seamlessly integrate into the home’s narrative.
Ultimately, the Pacaembu House is not merely a residence; it is a timeless tribute to a lifelong commitment. Studio Arthur Casas has masterfully woven a narrative of love, art and architecture into the very fabric of this dwelling. With its unparalleled blend of innovation, craftsmanship and personalisation, this house stands as a testament to the enduring beauty of simple but impactful design.



