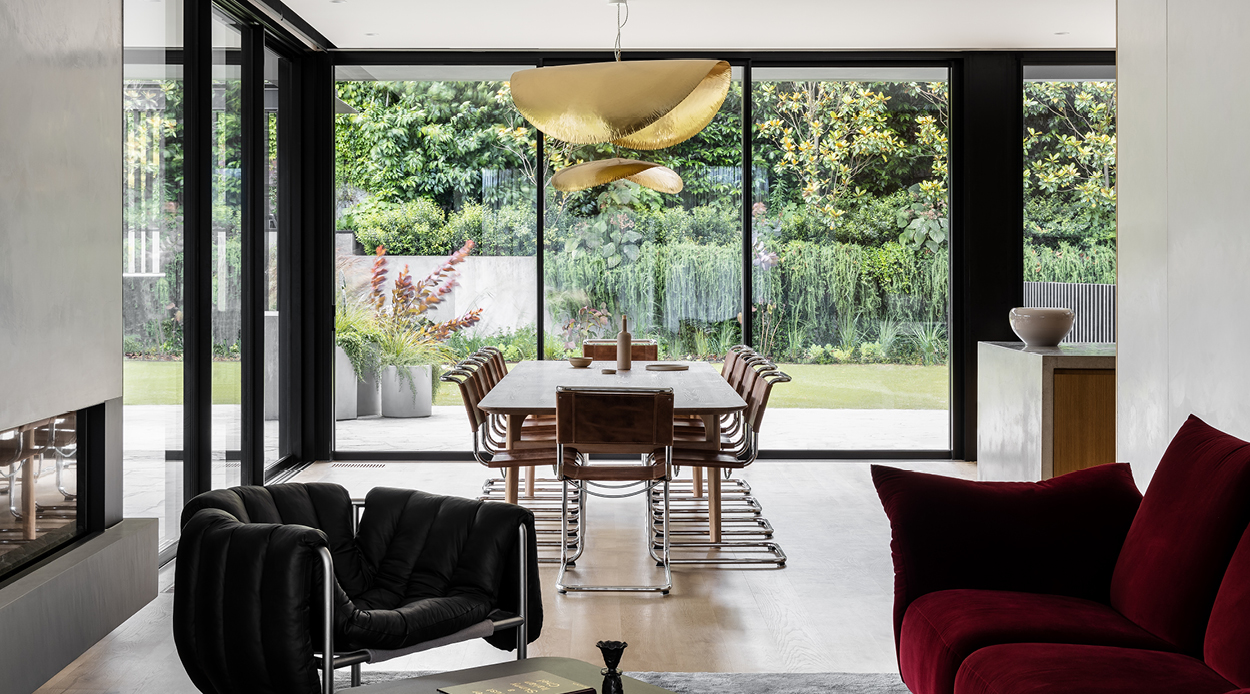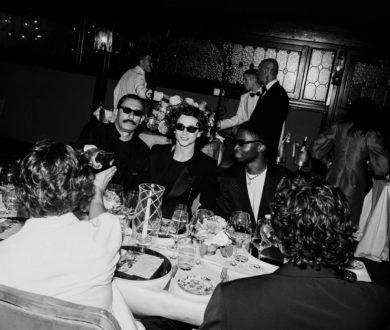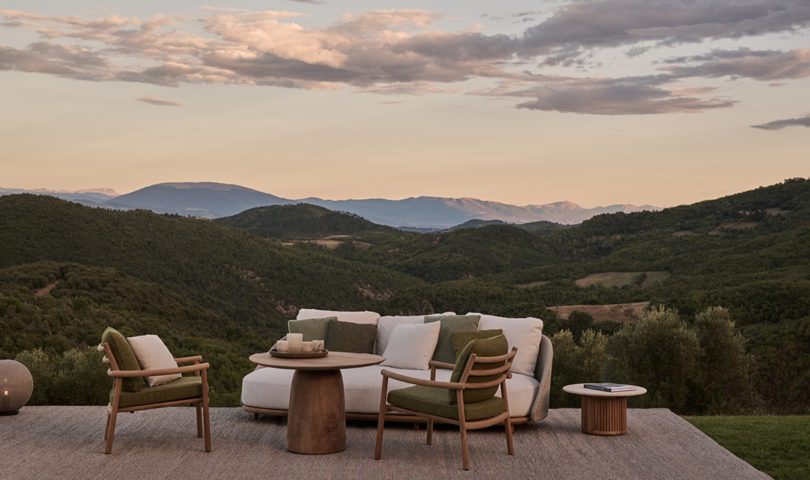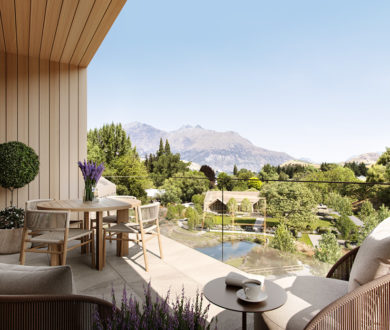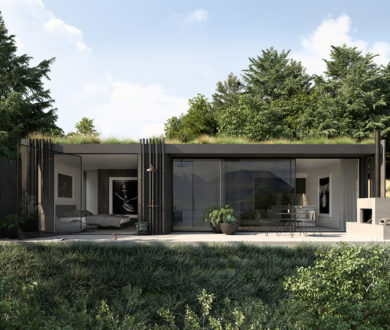For anyone with a growing family, the question of space is always front of mind. And usually, it is the question of how a family home can be made to cater as much to the needs of the parents as to those of their children. (The answer typically requires some serious strategic and design-led thinking.)
Enter the Hideaway House — a striking family home located in Melbourne’s inner east, in which Chris Stribley, Jessica Coulter and Steve Woo of design studio Cera Stribley created a series of exquisite spaces for a growing family, as well as dreaming up a whole new extension in which the adults could decompress, entertain or simply spend some time alone. Via a clever, hidden-from-view wing that maximised floor space and added a number of unexpected elements, this project saw the architects and designers transform an existing three-storey home into a sprawling, private playground, full of unexpected twists and surprising spaces, proving that it is indeed possible to create a functional family home that doesn’t require compromise on style.

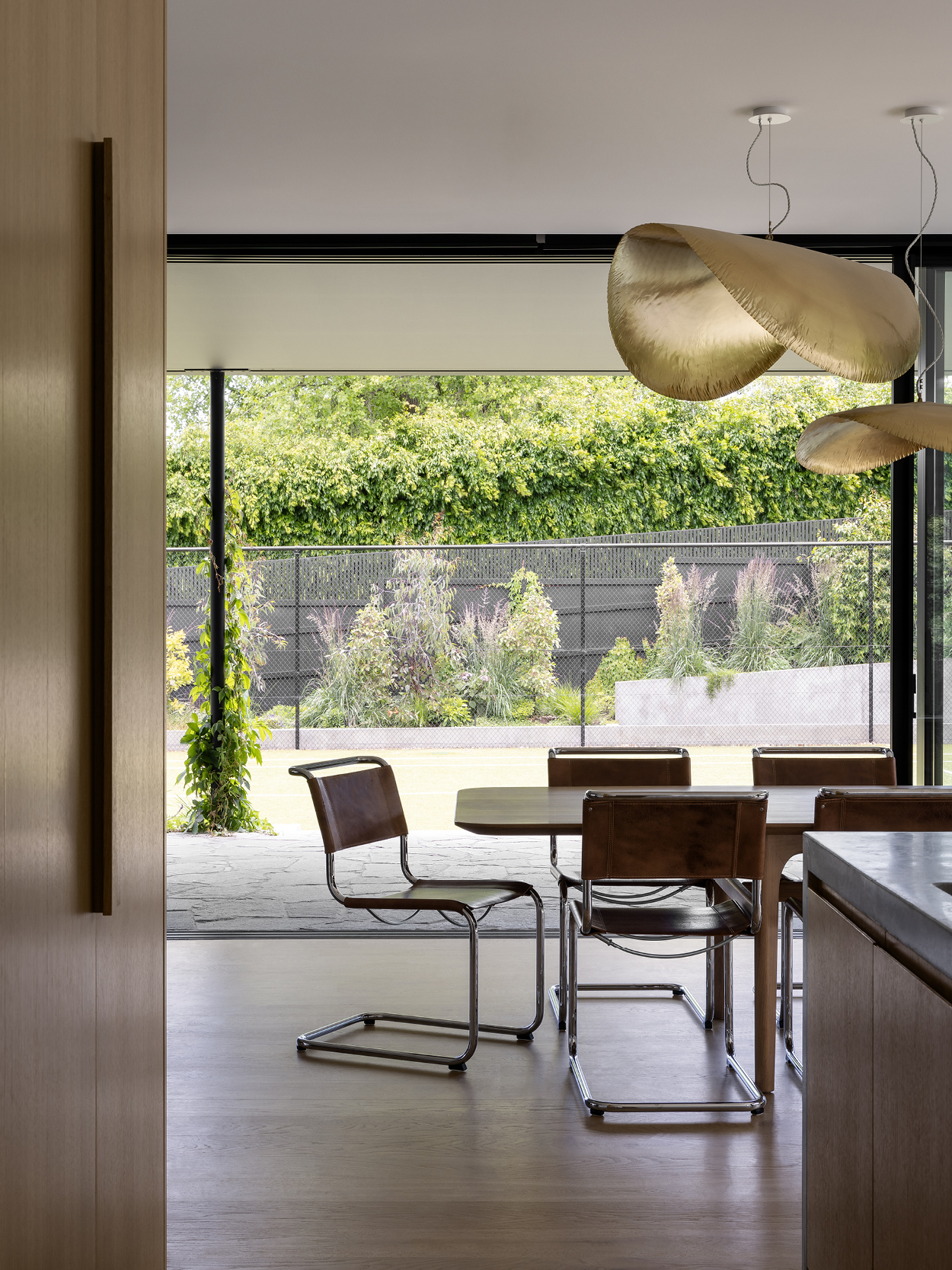
The process began when a plot of land adjacent to the original house came up for sale. And, having purchased it with a dream of expansion, the homeowners approached Cera Stribley to help them bring their vision to life.
To start, the team excavated the land extensively in order to create space for what would become a sunken, subterranean oasis and recreation zone, in which they added an indoor pool, a golf room, a gym, a basement bar and a private lounge. Inspired by the suave, after-dark aesthetic of Mad Men and Batman’s iconic Batcave, the extension was designed as the ultimate retreat, or ‘lair’, with the architects connecting it to the main house via an underground passage.
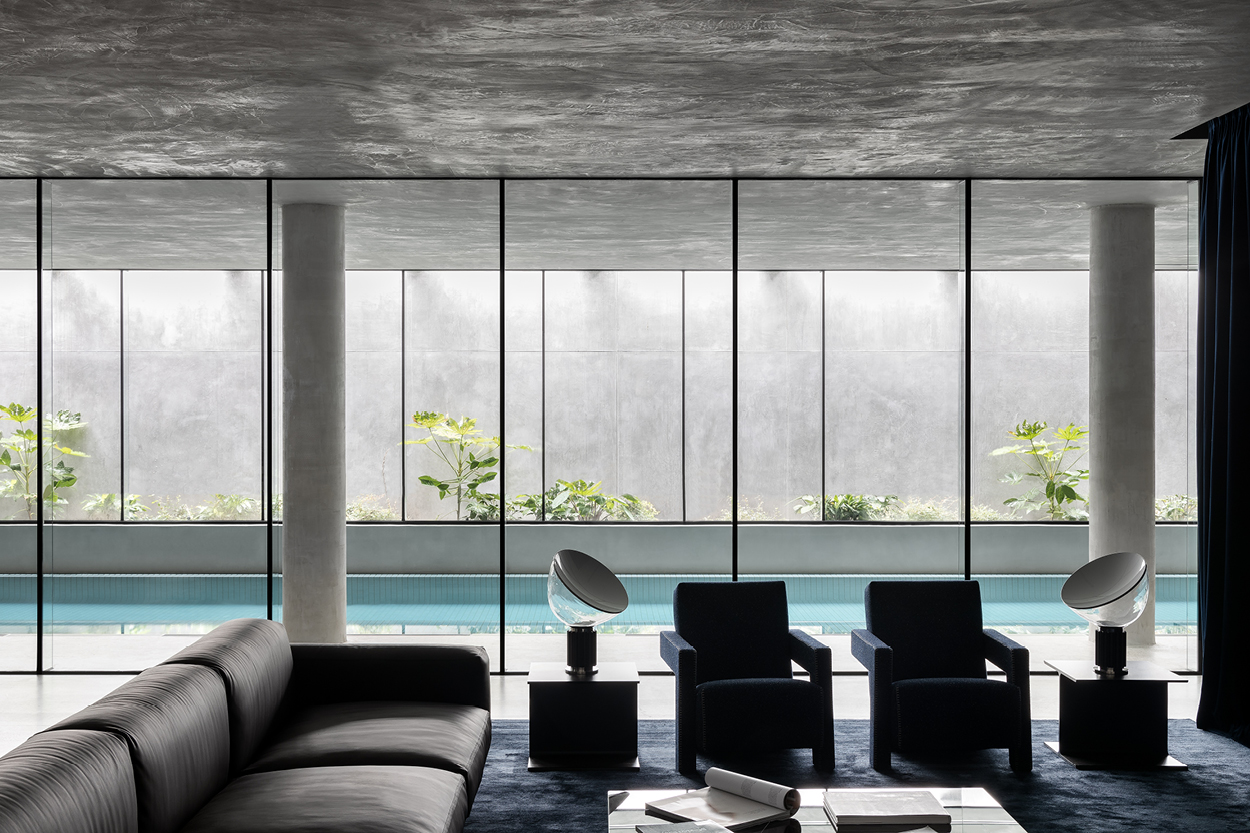
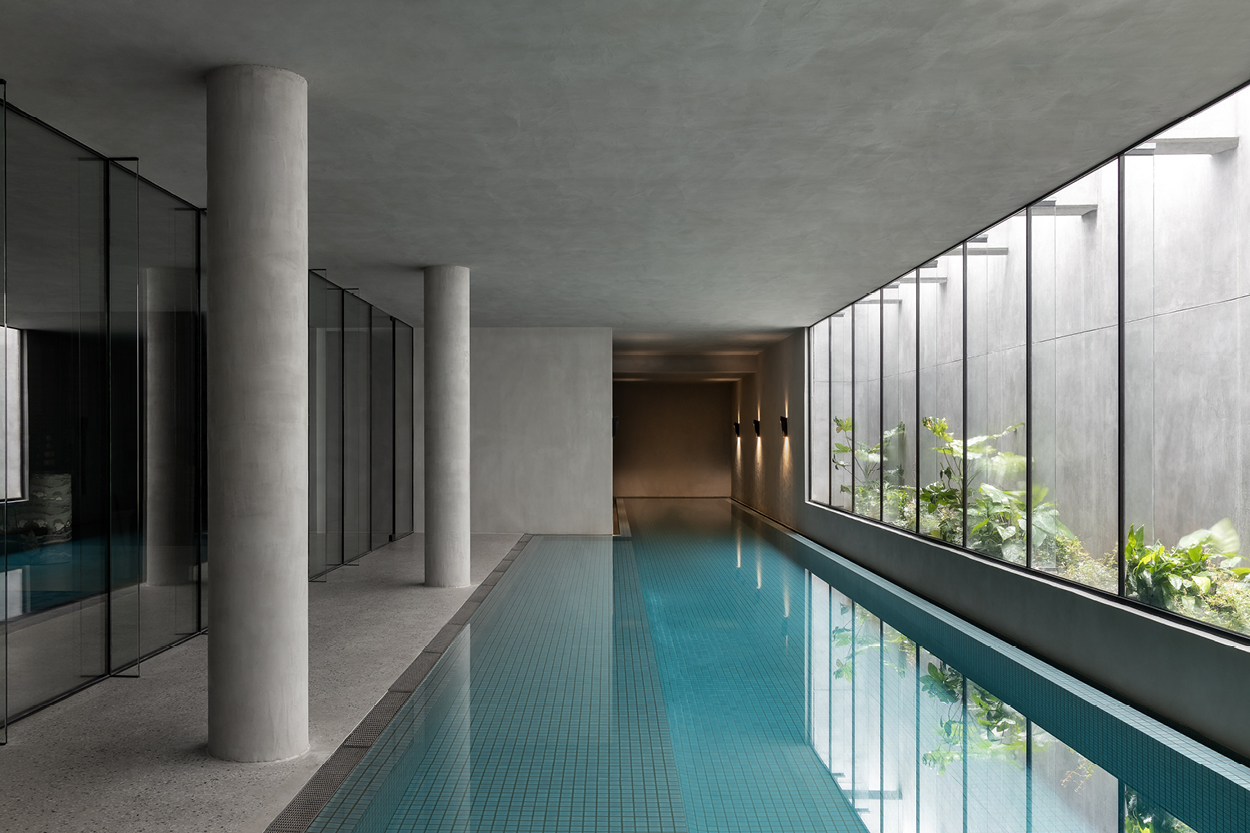

“The architects and designers transform an existing three-storey home into a sprawling, private playground, full of unexpected twists and surprising spaces”
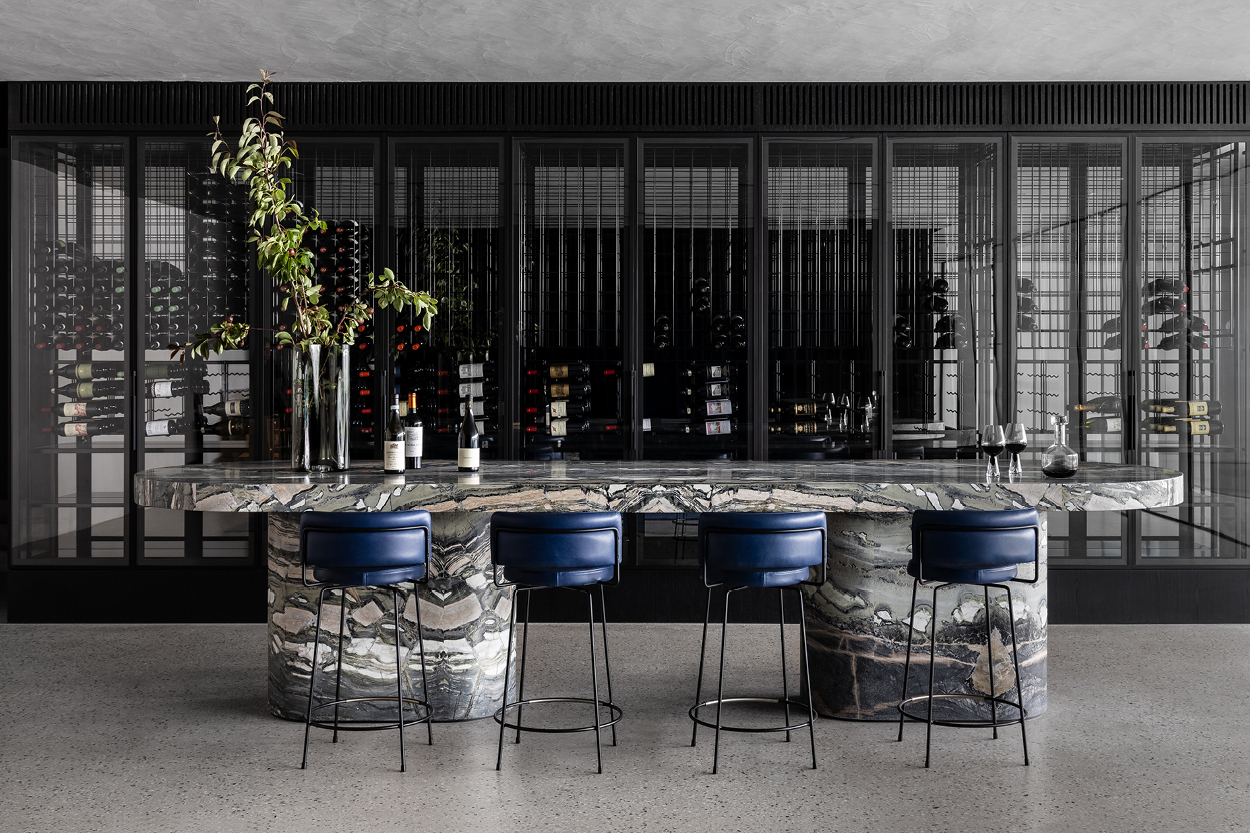
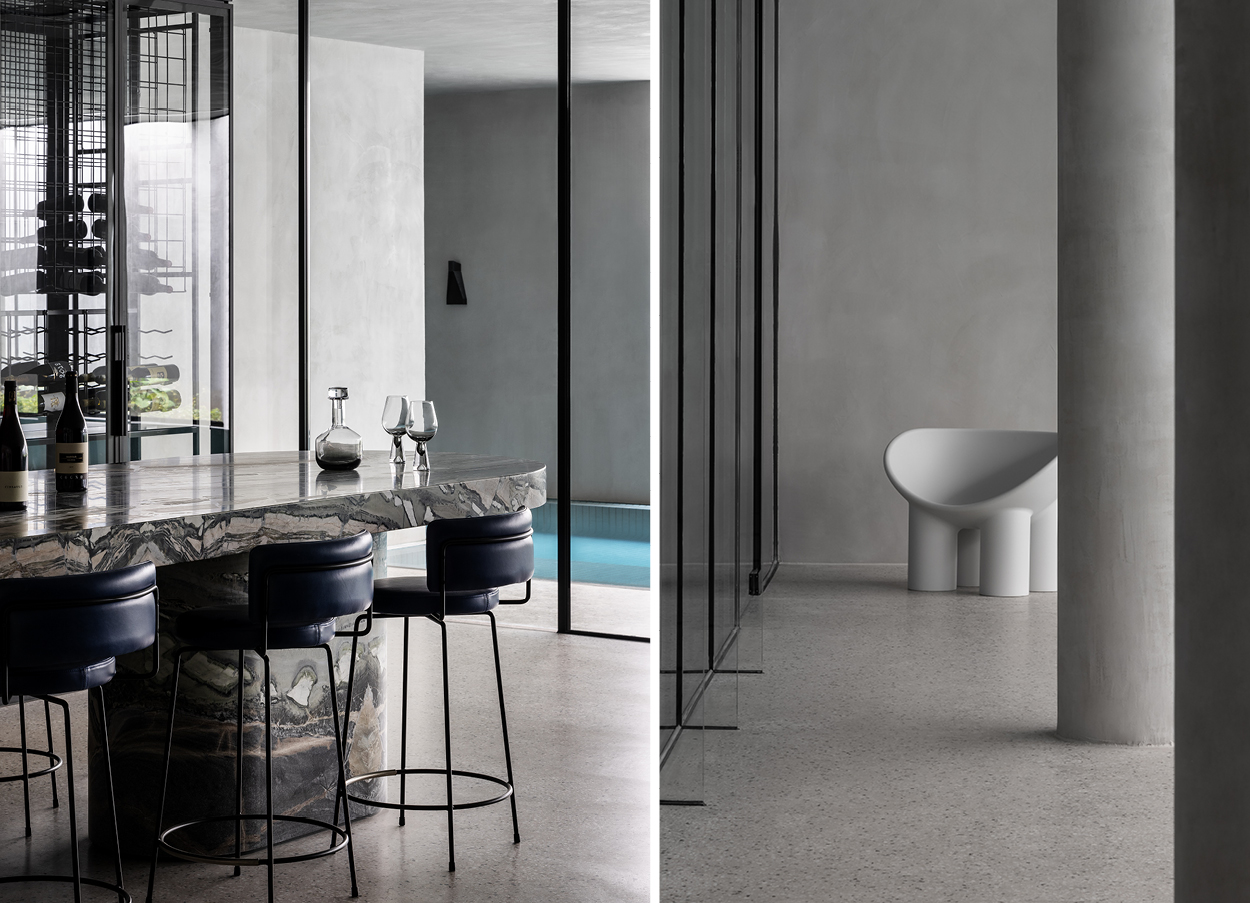
“The team excavated the land extensively in order to create space for what would become a sunken, subterranean oasis and recreation zone, in which they added an indoor pool, a golf room, a gym, a basement bar and a private lounge”
Given that the land above the new basement was turned into a tennis court, the designers had to consider how to introduce natural light to the space, eventually doing so via a long lightwell placed at its north boundary, complete with planter boxes at basement level. The positioning of this allows light to amplify the space in the lair, and results in dynamic reflections that bounce off the walls from the pool’s surface.
From its layout to its look, the basement epitomises laid-back, luxurious leisure, and has been designed as the perfect hosting space. Its moody material palette of sleek concrete, marble, stone and granite cultivates an air of calm sophistication, which is only enhanced by tones of grey and blue, set against the dramatic silhouettes of stoic stone walls and pillars.
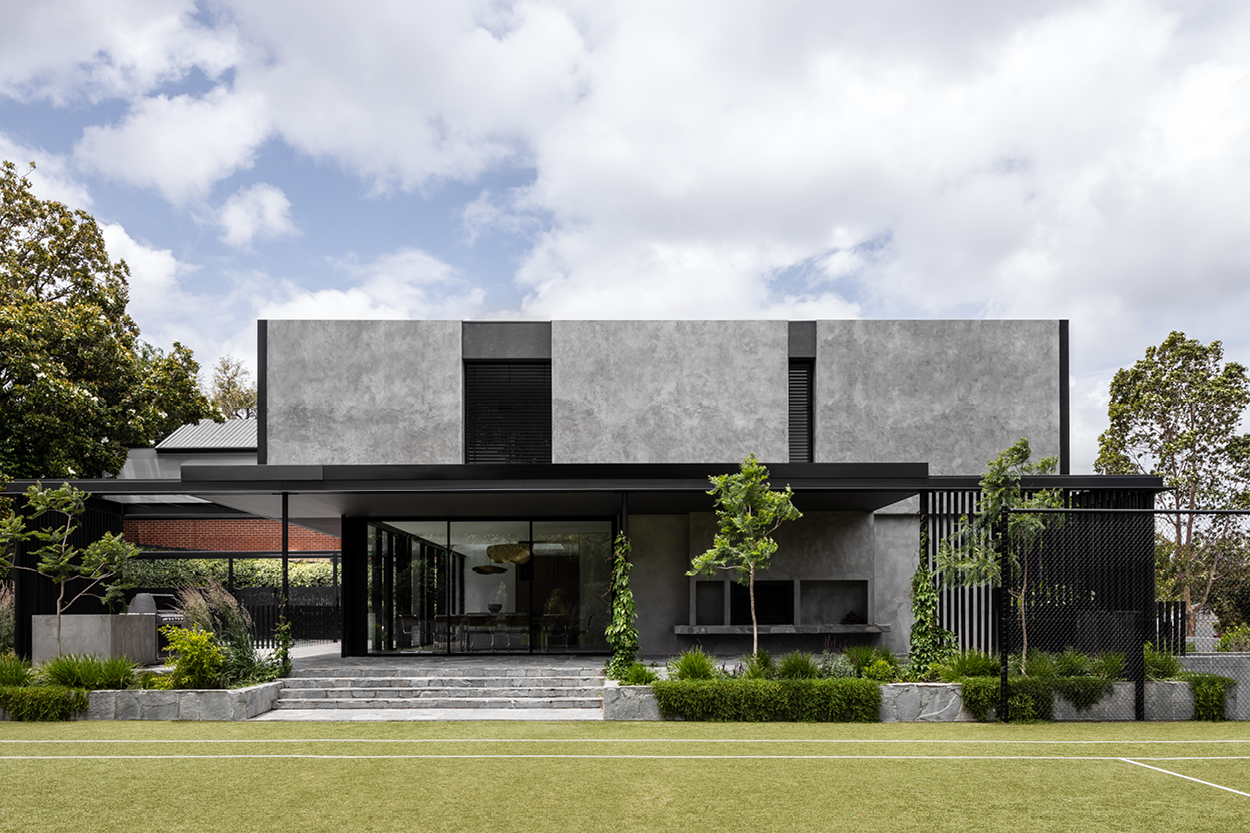
The Cera Stribley team also reconfigured the ground floor of the existing house, adding a new guest suite where the original garage stood and reimagining the living areas to better frame and connect with the new tennis court and backyard area. There, the designers employed materials like timber, a warm, tonal palette and soft, plush furnishings to create the ideal family hangout space. They also created a range of bespoke fixtures and fittings for the interiors here, from a new wine cellar to a marble bar to a striking, cantilevered fireplace, elements that give the home a sense of cohesion, as well as a distinct style.

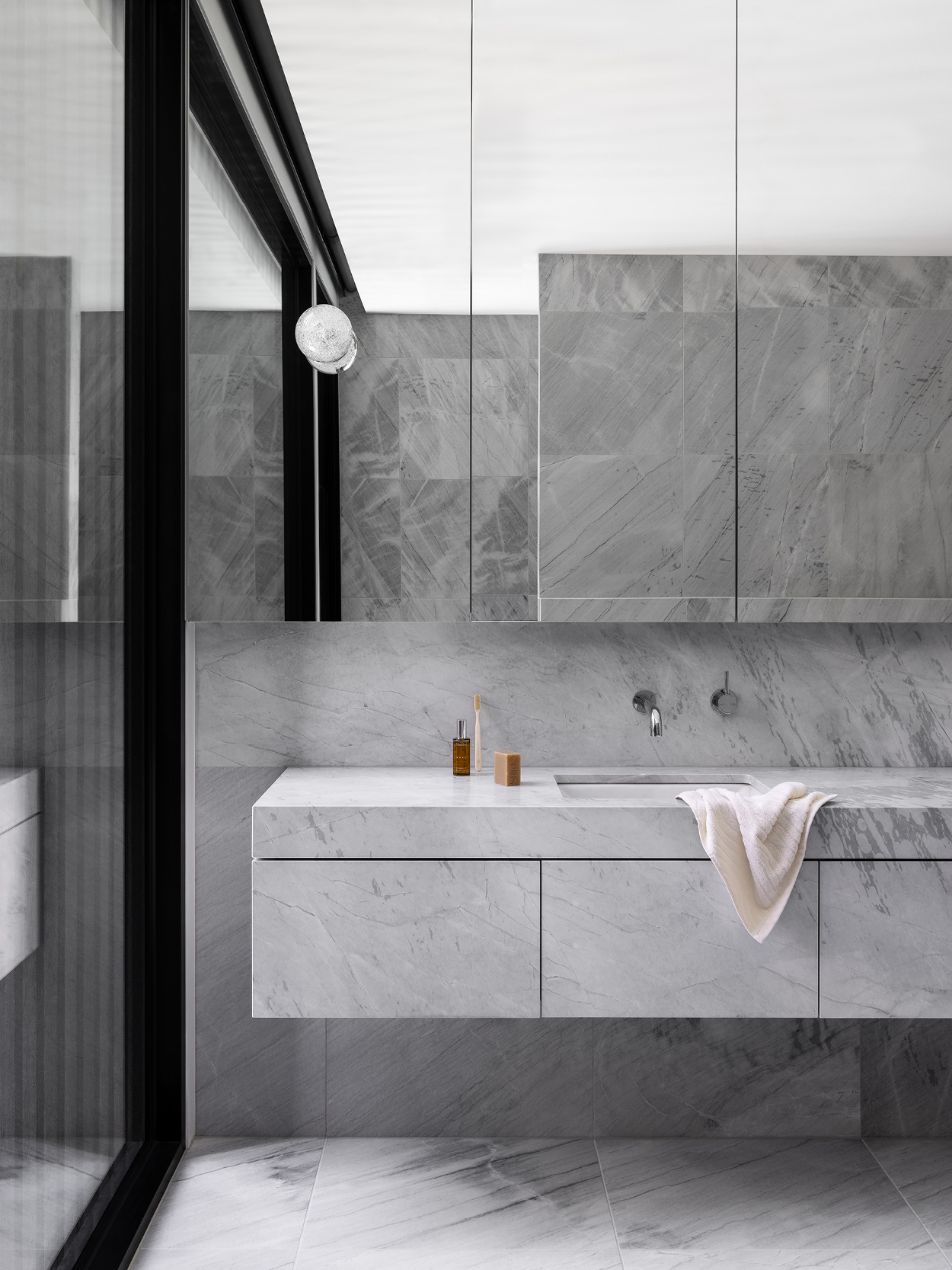
The Hideaway House embodies the perfect balance between robust materiality and light-hearted, contemporary elegance. Cera Stribley has created a home that offers seclusion and privacy as much as it does openness and connection. One could feel a world away from anywhere during their morning swim, but by lunchtime, be immersed in the bustling nature of family life, before finding themselves hosting a sophisticated dinner for friends in the evening. And while the central subterranean idea here feels unique and innovative, the spaces that Cera Stribley created are purposeful, curated and wonderfully uncomplicated, offering a masterclass in how to cultivate the ultimate, modern family home — one that works for every member.

