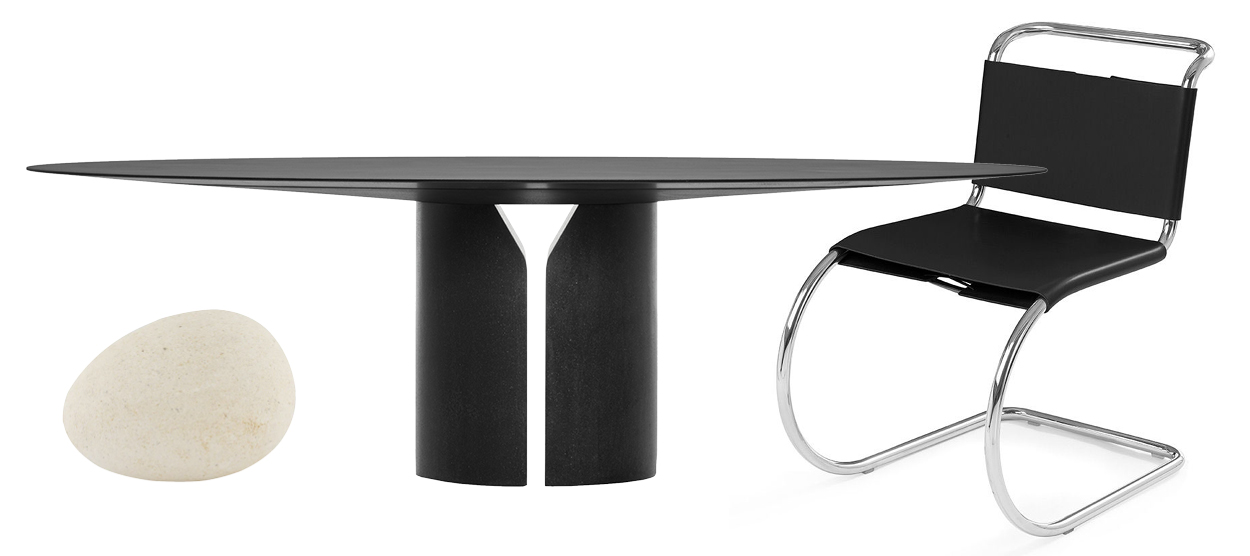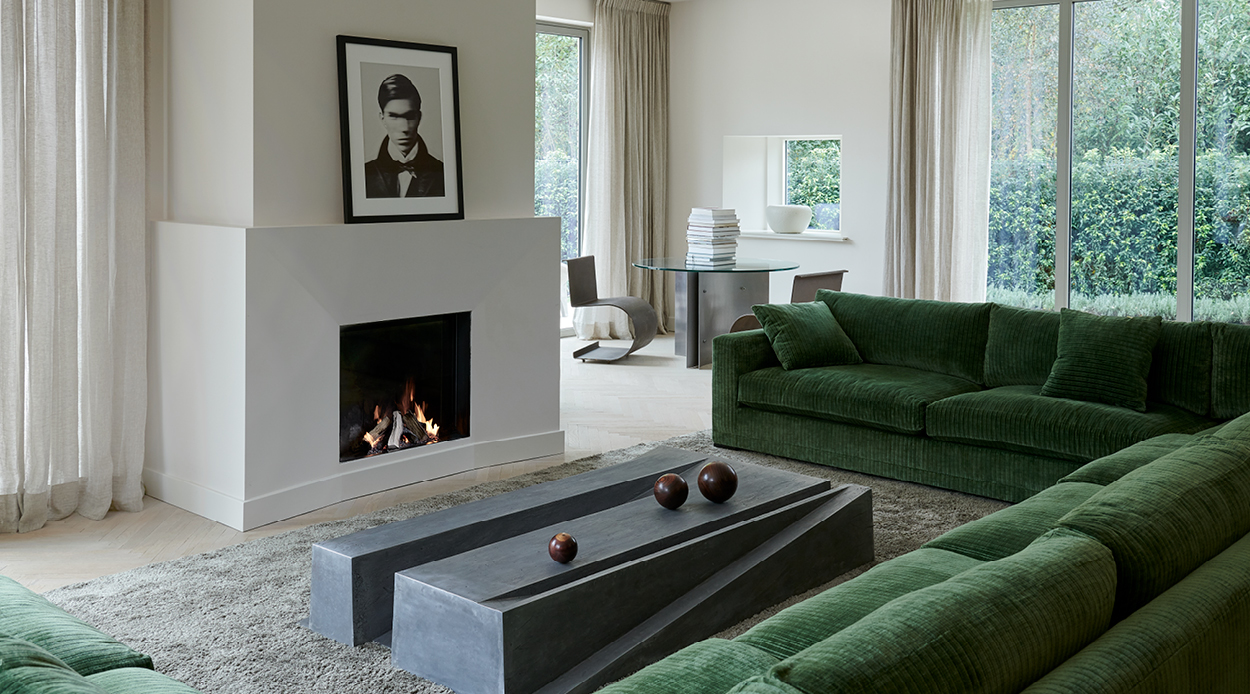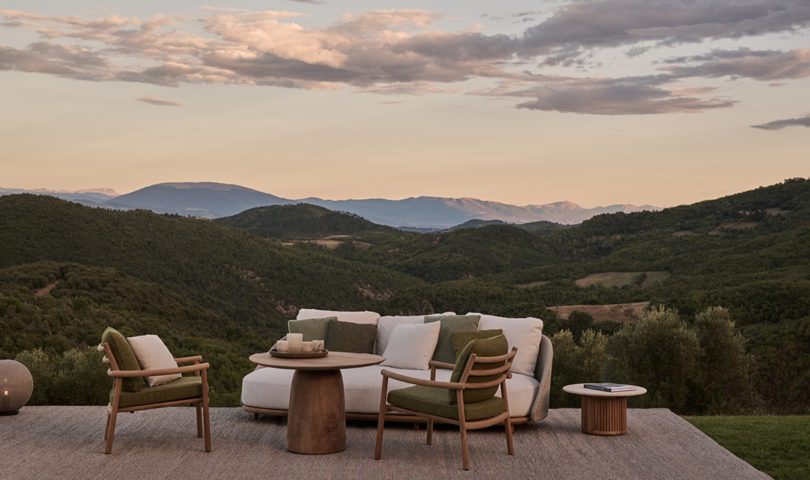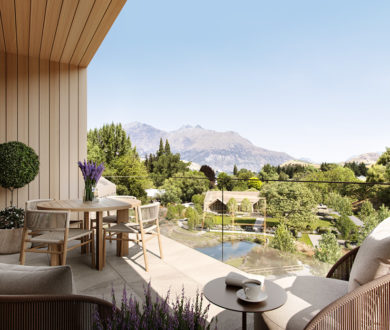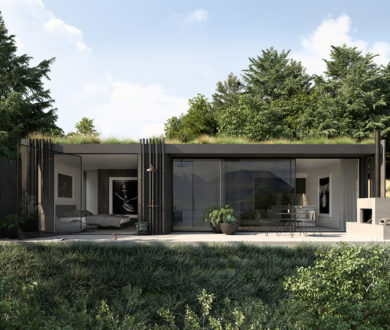Located on the outskirts of Amsterdam, the DB11 house is an ode to the ‘Amsterdamse School’ architectural movement (popular between 1910 and 1930) that informed much of the original character of its area. From the outside, its brick facade, wooden window frames and red roof cladding speak directly to this history, but venture inside and you’ll discover how the idea of heritage has been more seamlessly integrated into the design, resulting in a residence that is unique, wonderfully layered and inherently contemporary.
Renowned Dutch firm, Framework Studio, were the designers tasked with reimagining this home for a young family, and for them, moving the residence into the future required first delving into its past. According to the studio Founder, Thomas Geerlings, this meant searching through archives to understand more about the original architect in order to get insight into materials, texture and light. It was this knowledge about the building’s heritage that Framework Studio used to inform its designs, starting with a carefully selected material palette.
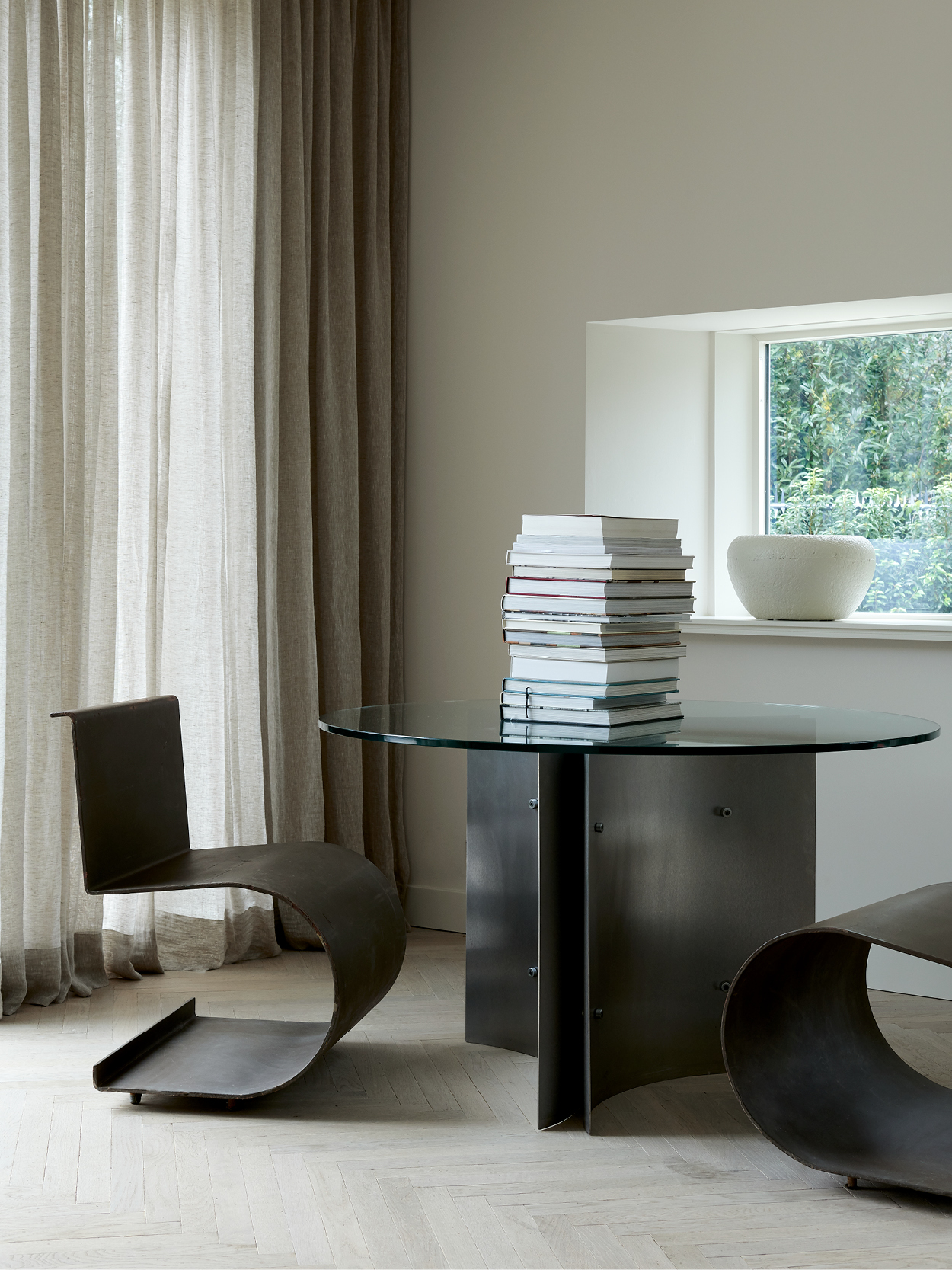
Here, white-washed parquet timber flooring, light drapery and clean white walls are layered with dark timber pieces, sculptural steel accents and a generous use of green that, not only connects to the lush gardens surrounding the home, but lends the otherwise minimalist spaces some tonal depth. In using this more organic palette, Framework has managed to create spaces that feel unapologetically modern without losing any of the warmth or comfort necessary for a family home.
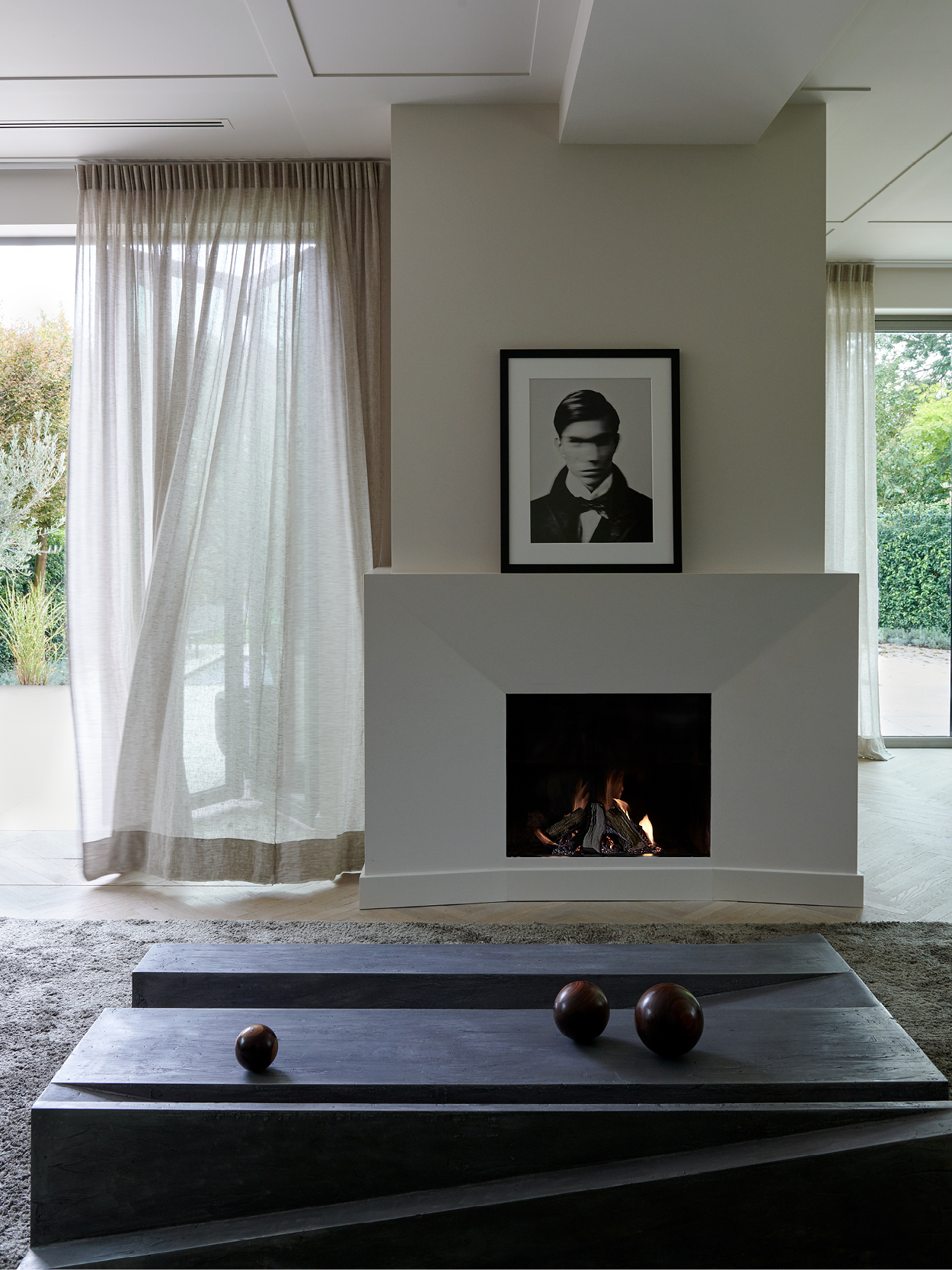
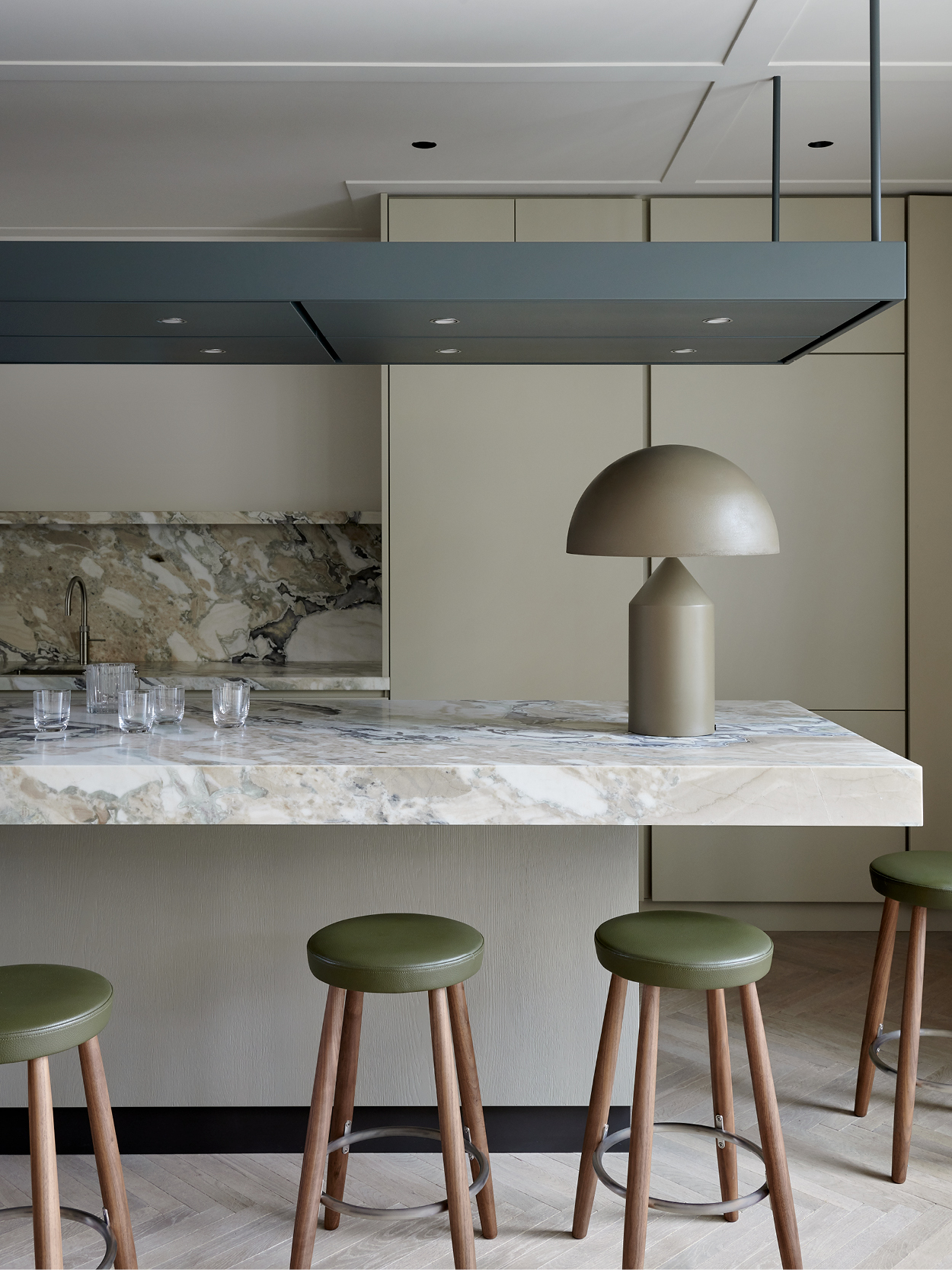
In the kitchen and its adjacent dining area, this balanced design comes alive, where the rigid lines of a marble island are softened by rounded Hans J. Wegner bar stools and a commanding Atollo table lamp. Similarly, a sturdy dining table in dark wood is rendered less severe by rounded legs, raw edges, and the rattan detailing on each of the Pierre Jeanneret chairs that surround it. Meanwhile, painted oak cupboards in a subtle (but sophisticated) neutral tone serve to enhance the contrasting detail in the kitchen’s marble and bring a dimension to the space that white alone couldn’t deliver.
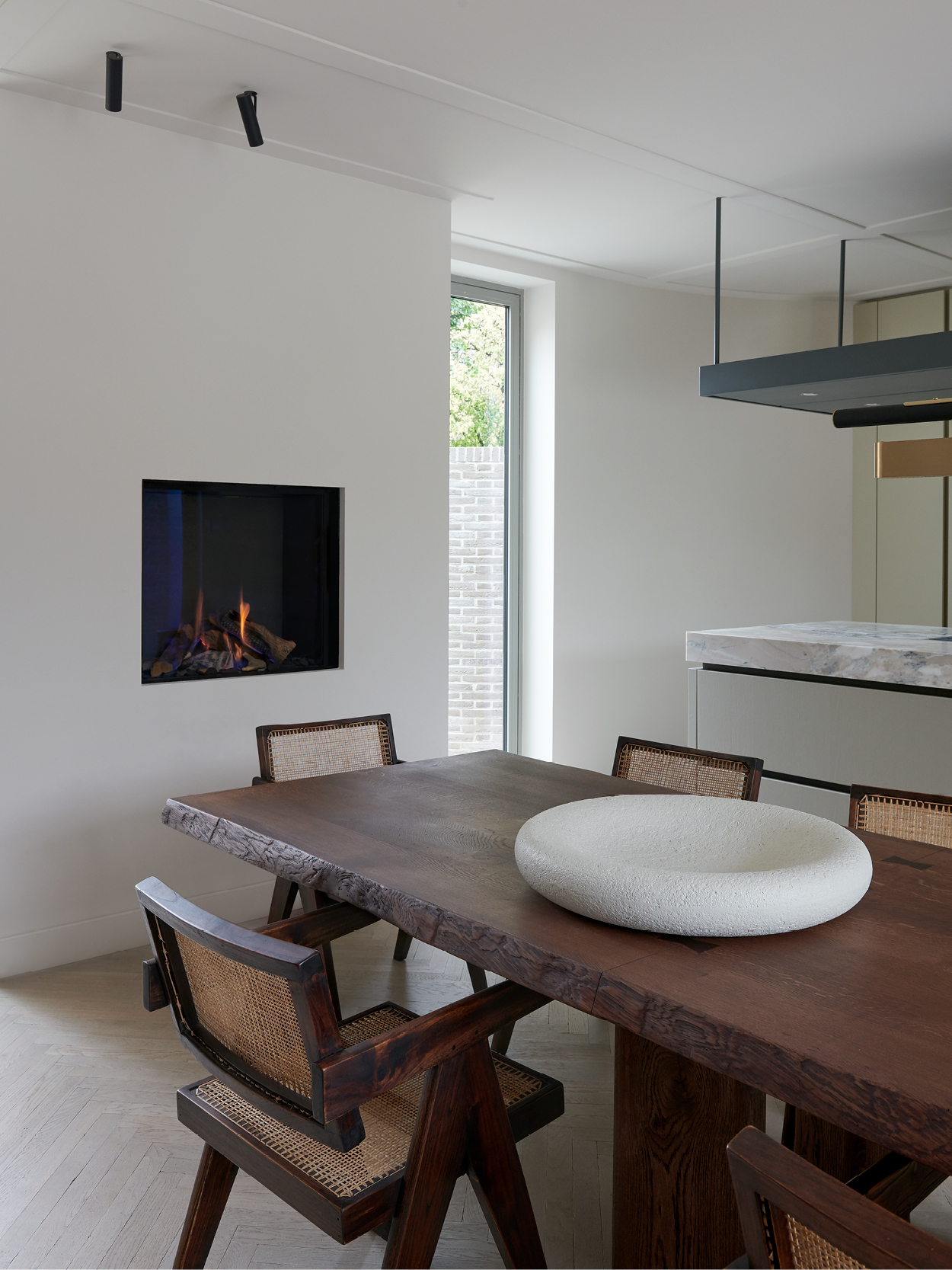
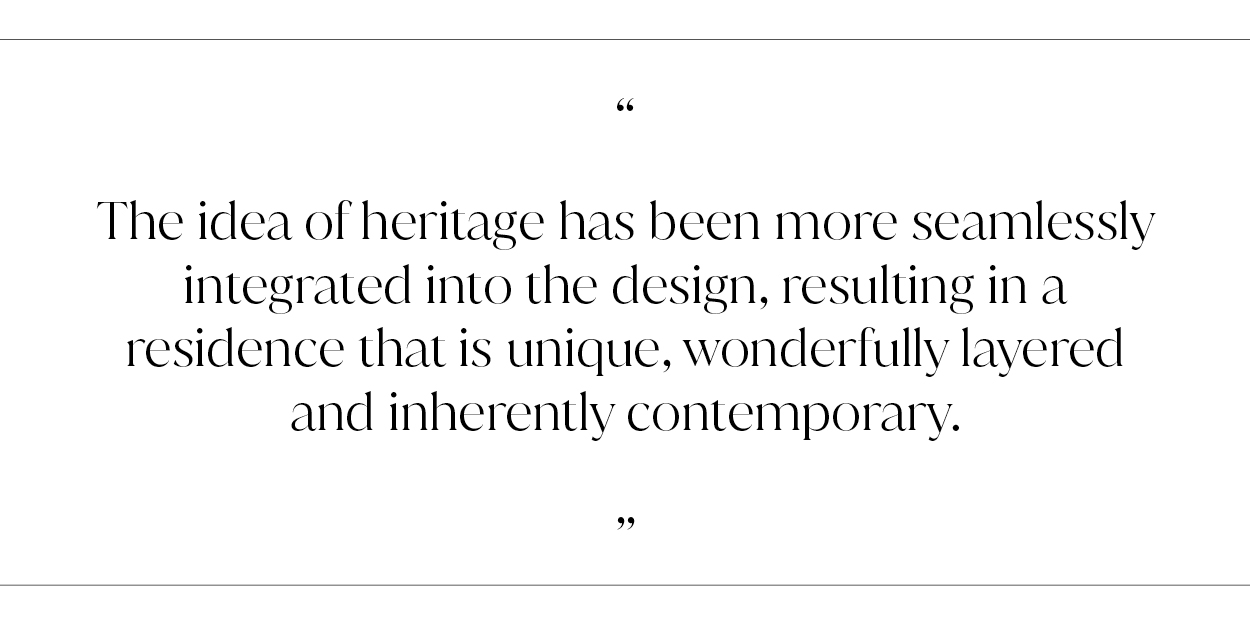
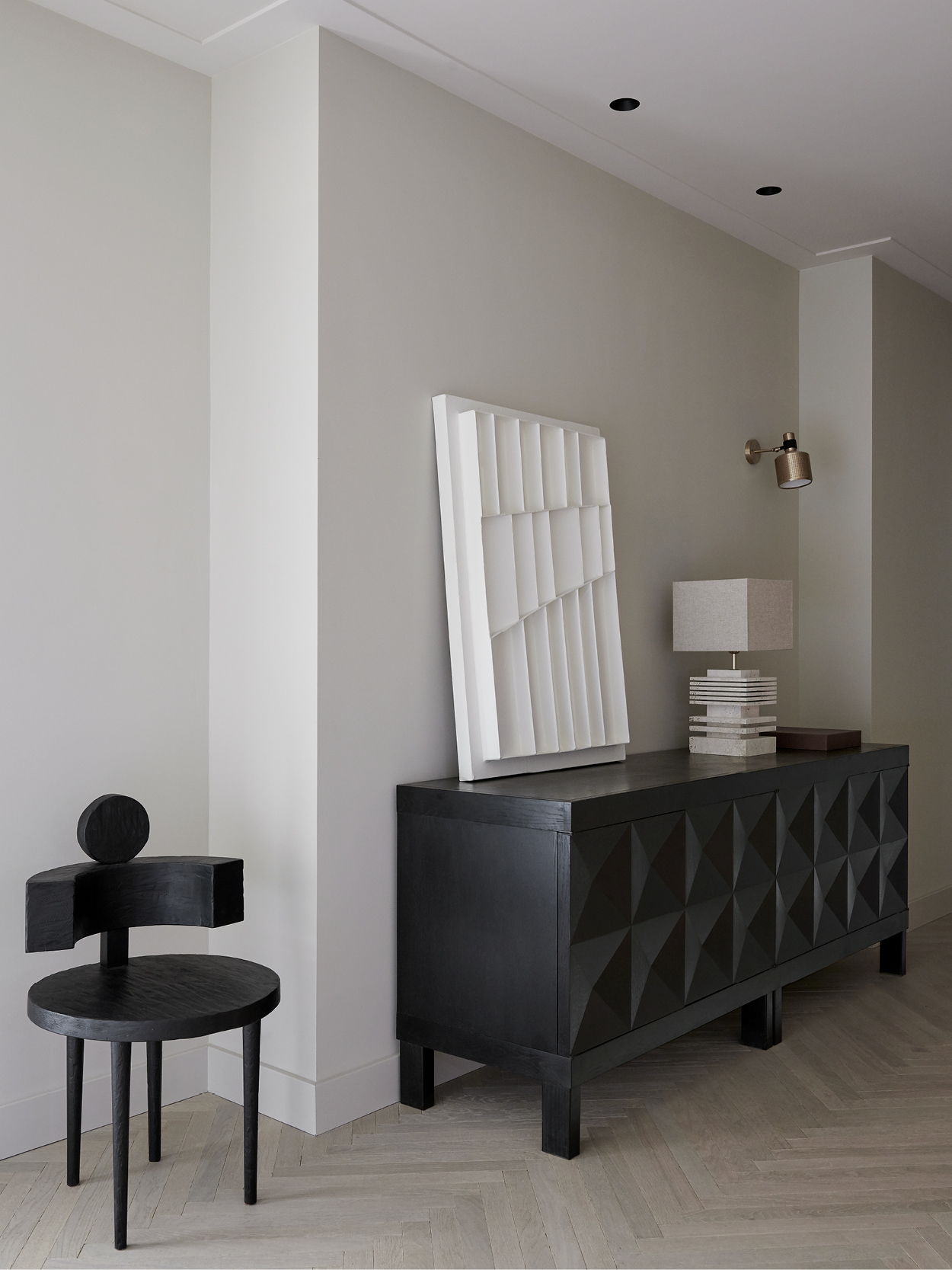
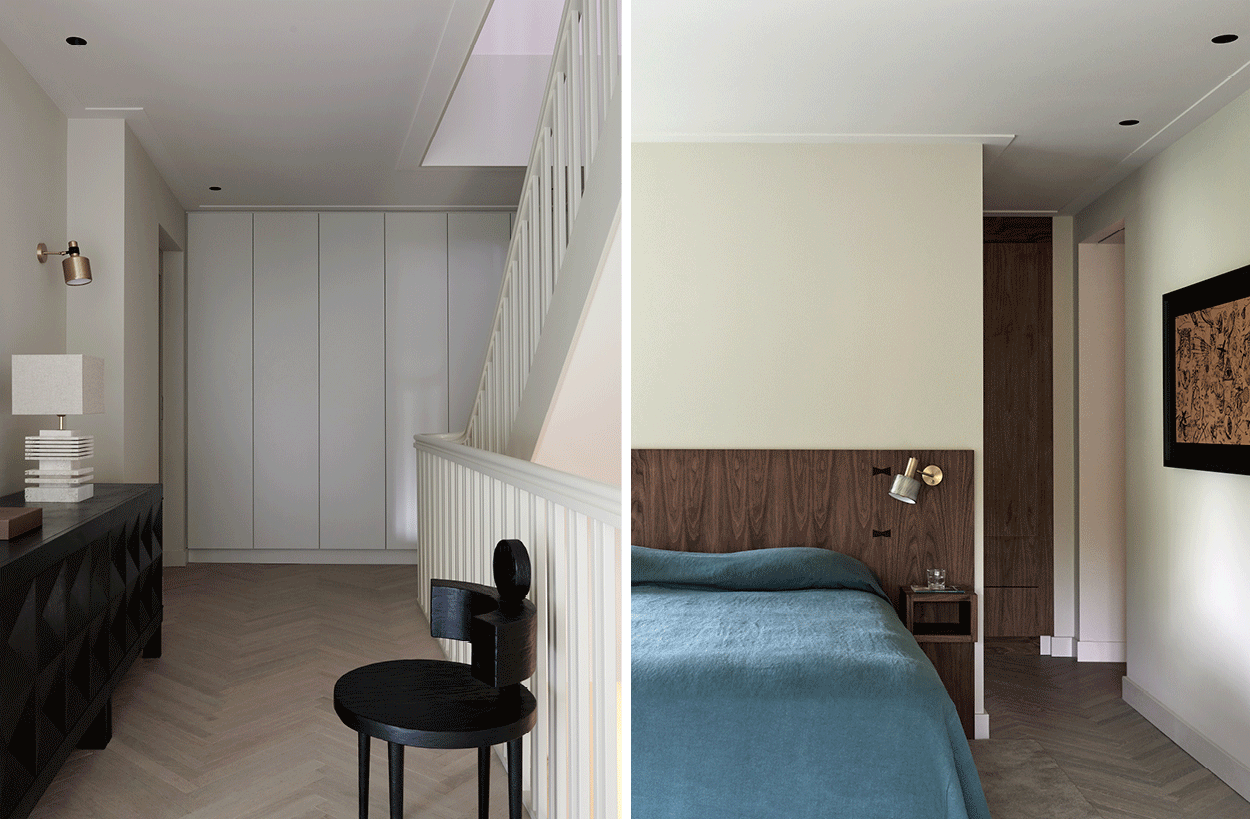
In the home’s more private spaces, timber has been used liberally (although this time via dark parquet flooring and honey-toned cupboards) to create bedrooms that feel intimate and inviting. Again, while the underlying palette is clean and simple, the tonal accents are cool and contemporary as the green motif continues in an intriguing marble (used on floors and in the smaller bathroom) and understated touches of blue that recall the industrial tones of the steel pieces seen elsewhere in the house.
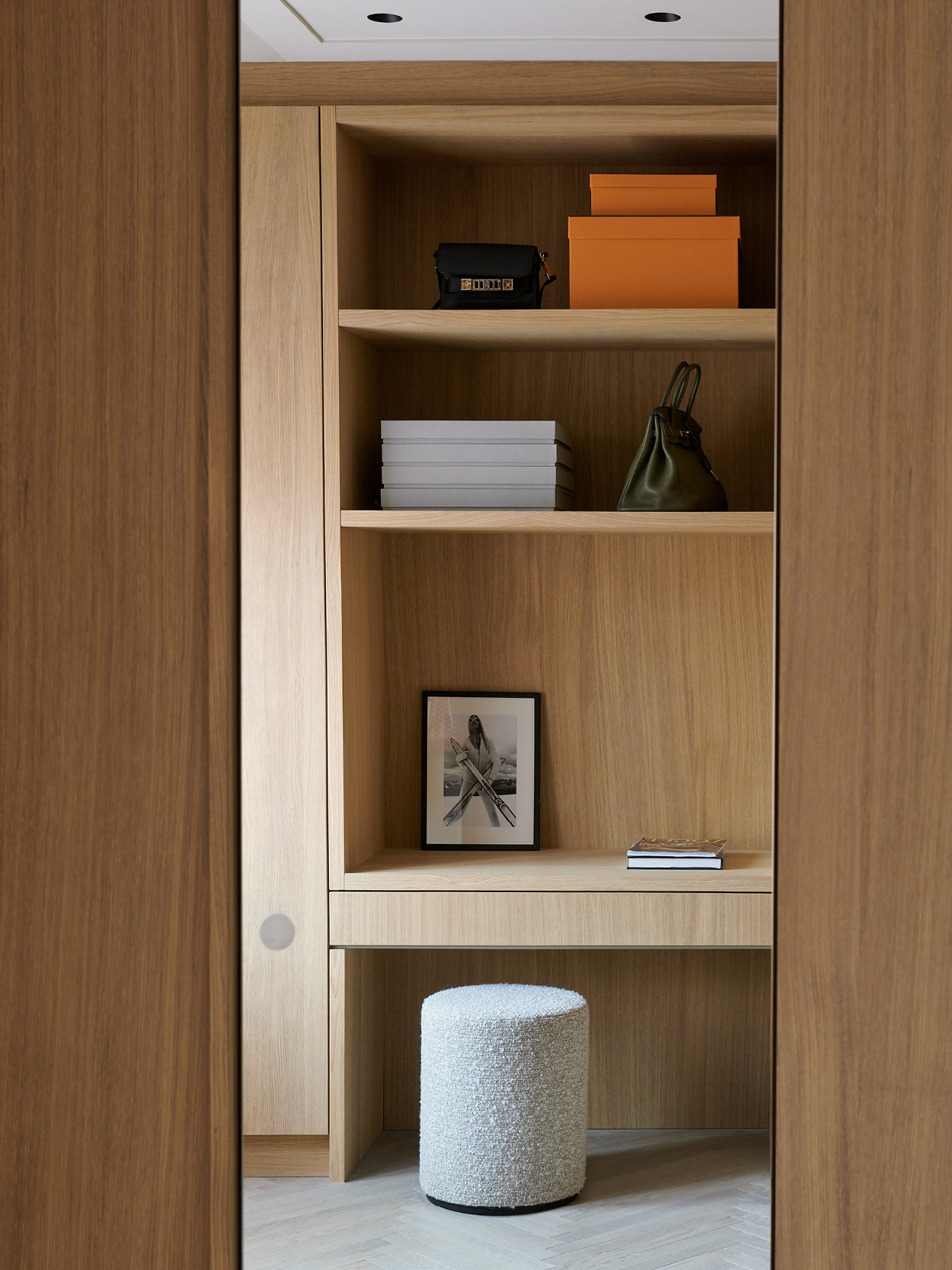
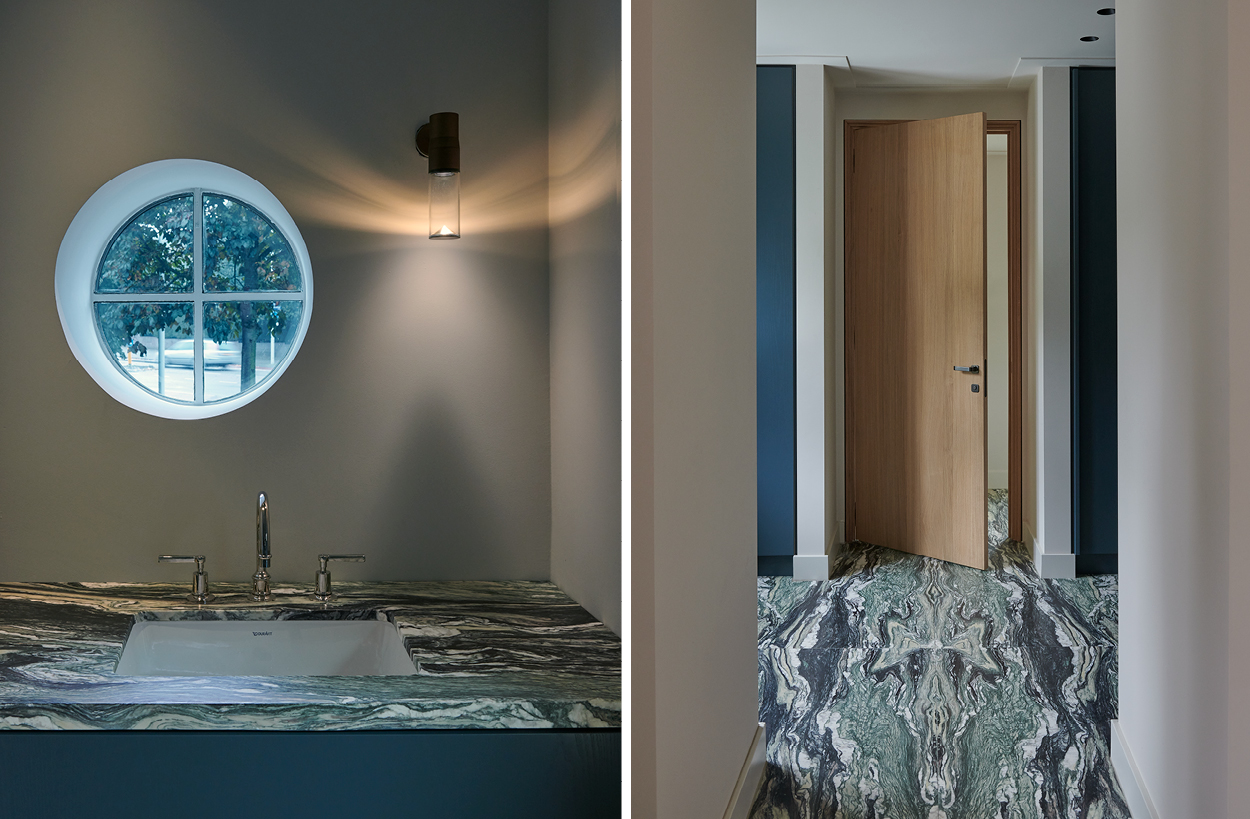
Framework Studio has cleverly designed a home that is both grounded in its history and prepared for the future. In weaving these two ideas seamlessly into every space, the designers have transcended trends to create a residence that will stand the test of time — the measure of success for any modern home.

