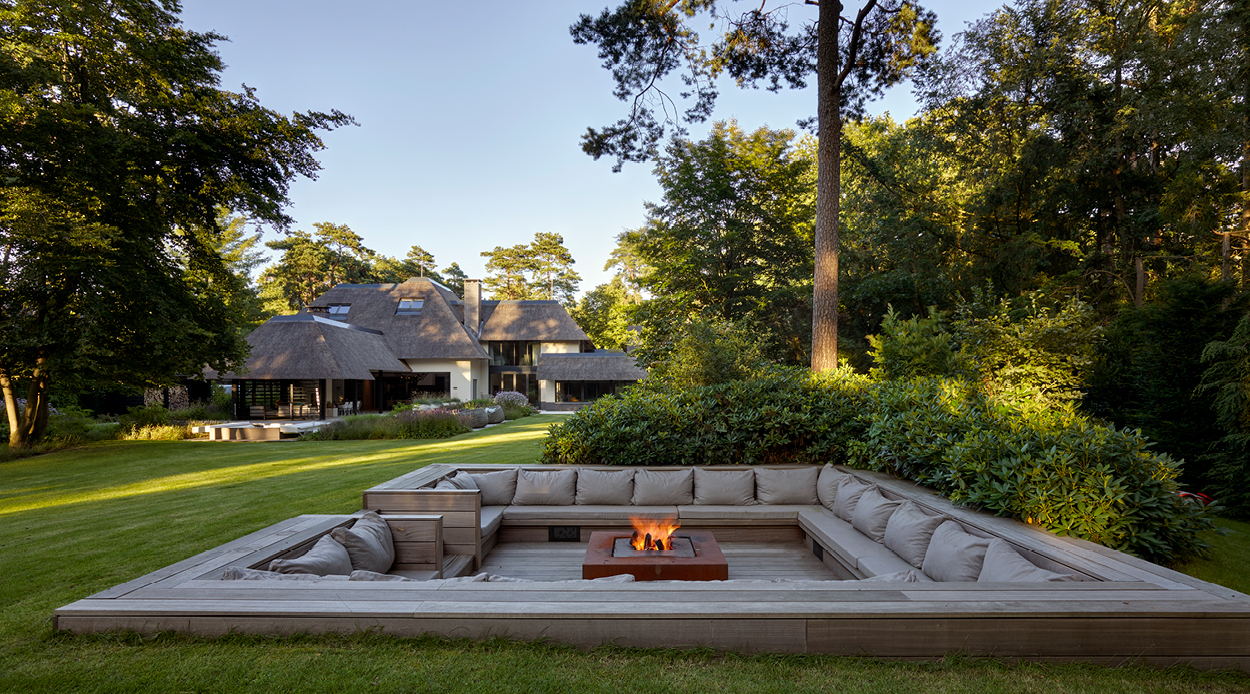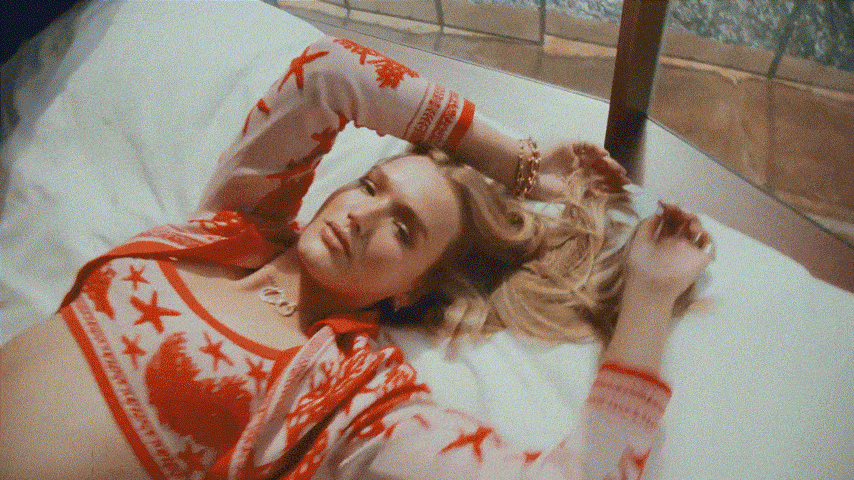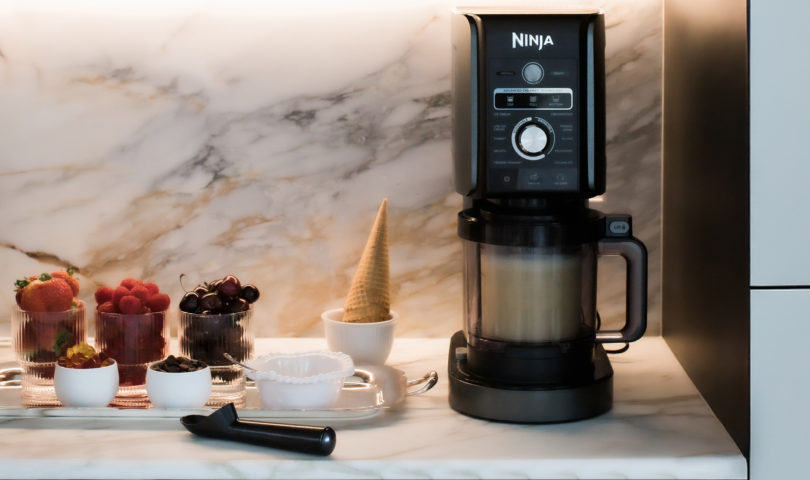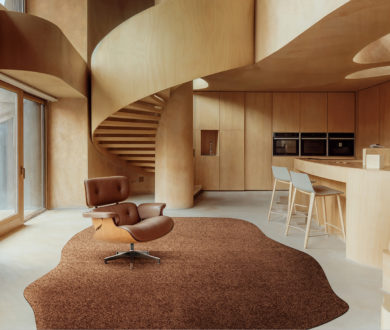Studio Piet Boon has built its reputation on courageous, bespoke designs that go well beyond the ordinary. Throughout its impressive portfolio, the tenets of exceptional craftsmanship, superior quality and forward-thinking vision are clearly upheld, which has made it one of the most sought-after design entities in the world.
Here, Studio Piet Boon turns its deft hand to a family villa in the Netherlands, creating a home that, while sophisticated, calm and contemporary, still carries a few unexpected surprises.

Sign up to our free EDM subscription today.
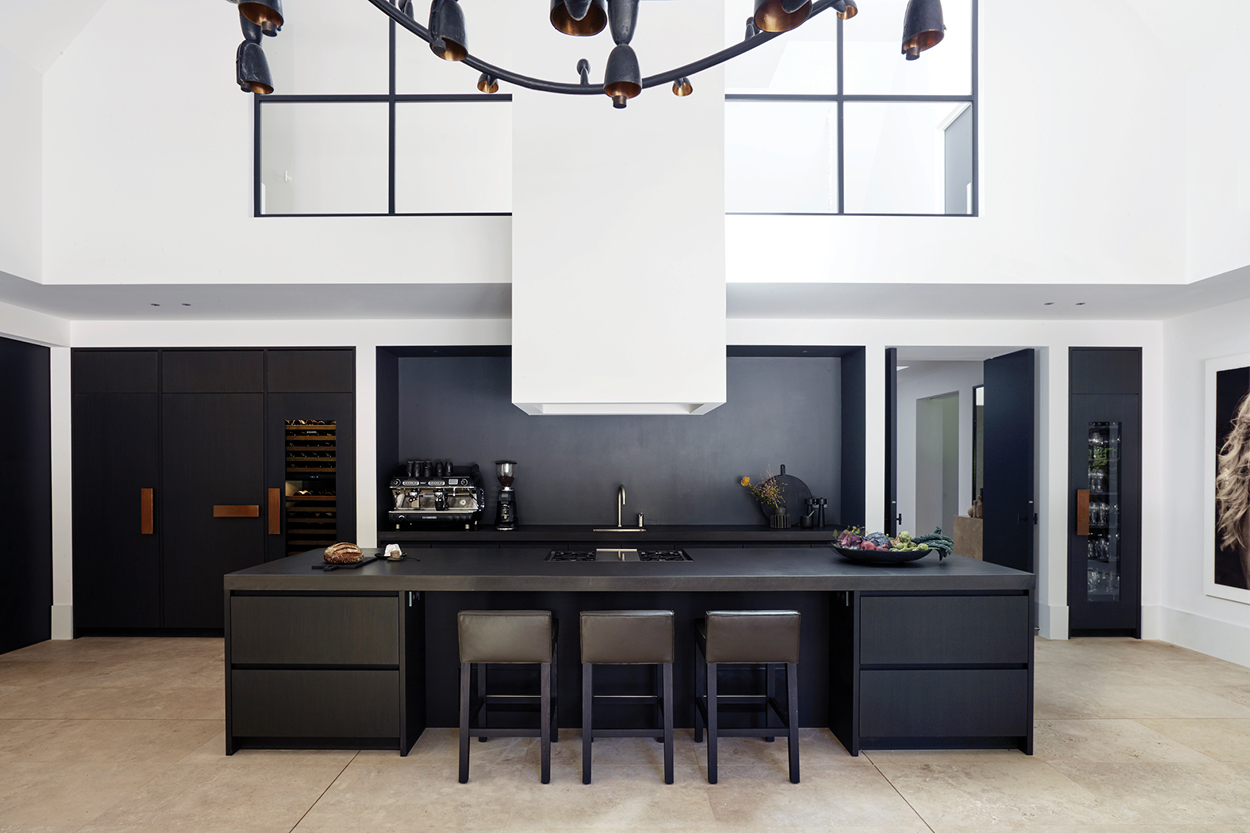
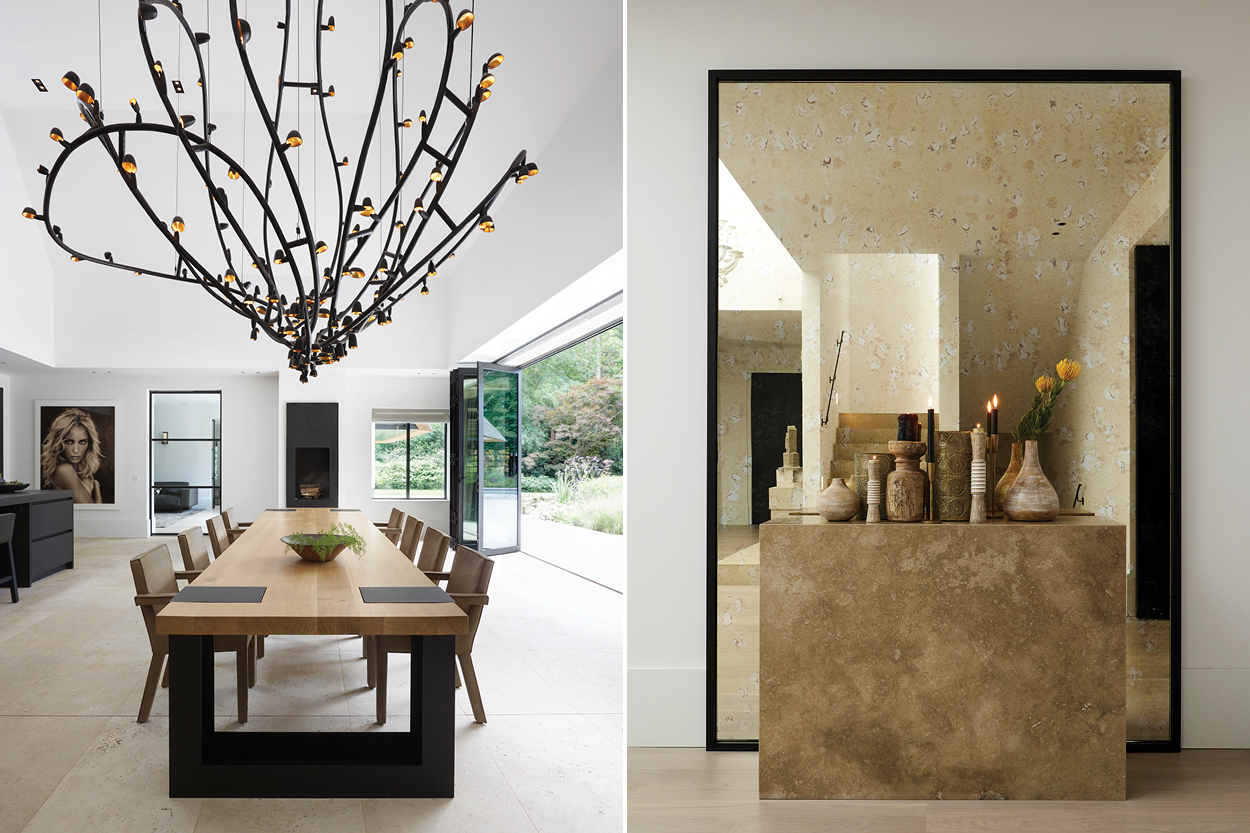
Occupying a generous plot of land encircled by a luscious, wooded area, the Landscape Villa gives a peaceful first impression. Its garden, designed by lauded landscape architect Piet Oudolf, is a verdant, natural oasis that surrounds the two-storey structure with beds of tonal flowers and greenery.
In the grounds, set just apart from the house, a large, recessed seating area complete with outdoor fireplace and barbecue offers the perfect place for the family to gather with friends for an al fresco drink or two — an activity that with this setup, is likely to last until well after the sun has gone down.
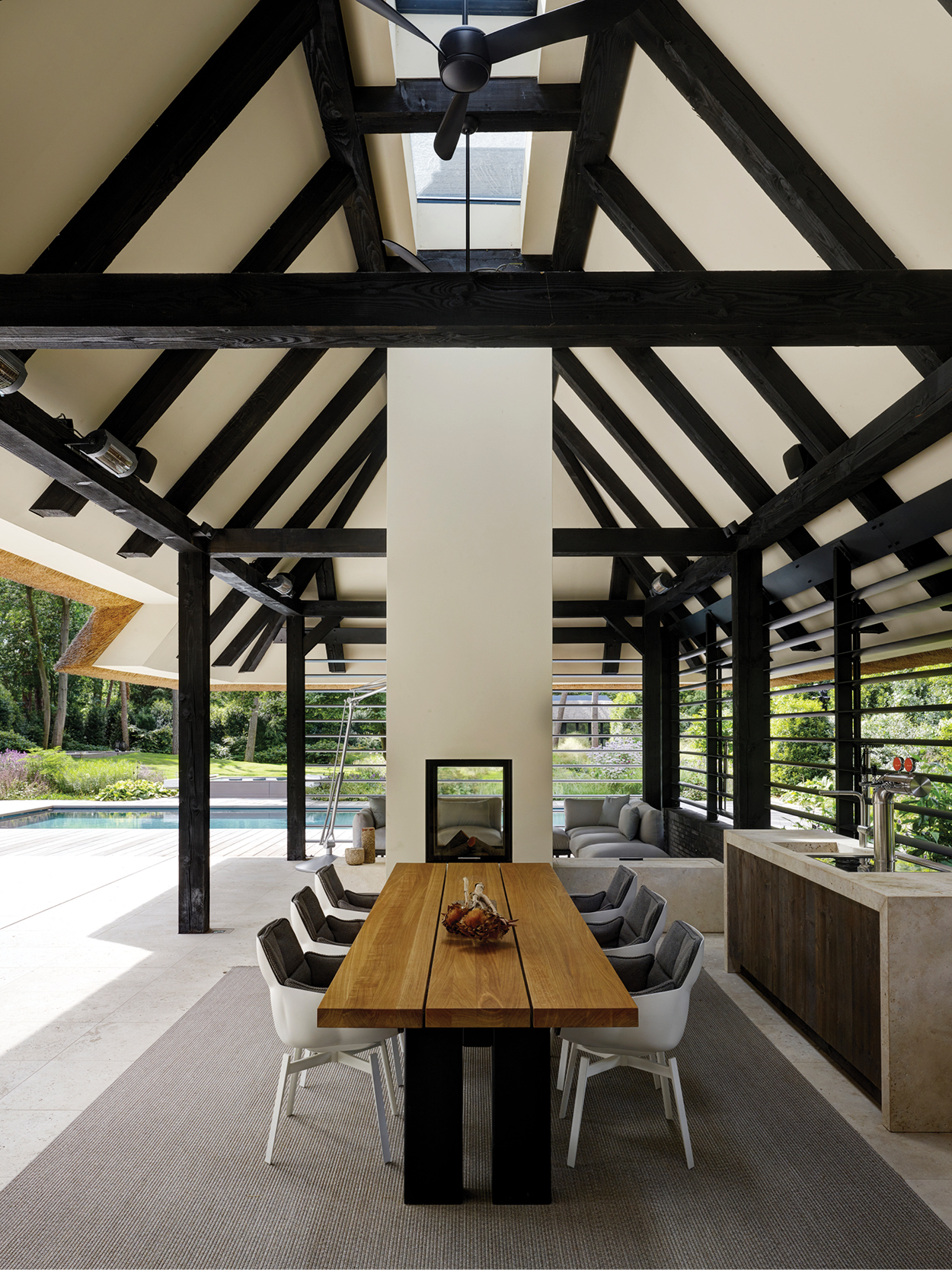
This idea of easy, informal living is carried into the main house, thanks to the plethora of glass windows and doors that line its lower level, bringing the outdoors in. The exterior of the home was conceived by architect Marcel de Ruiter, and presents as an unassuming, slanted-roof structure that downplays the refined interiors that lie beyond.
From the natural stone staircase in the entrance hall to the layered textures of the predominantly dark furnishings throughout the house, the fit-out plays with light and contrast to make a bold and immediate impact.
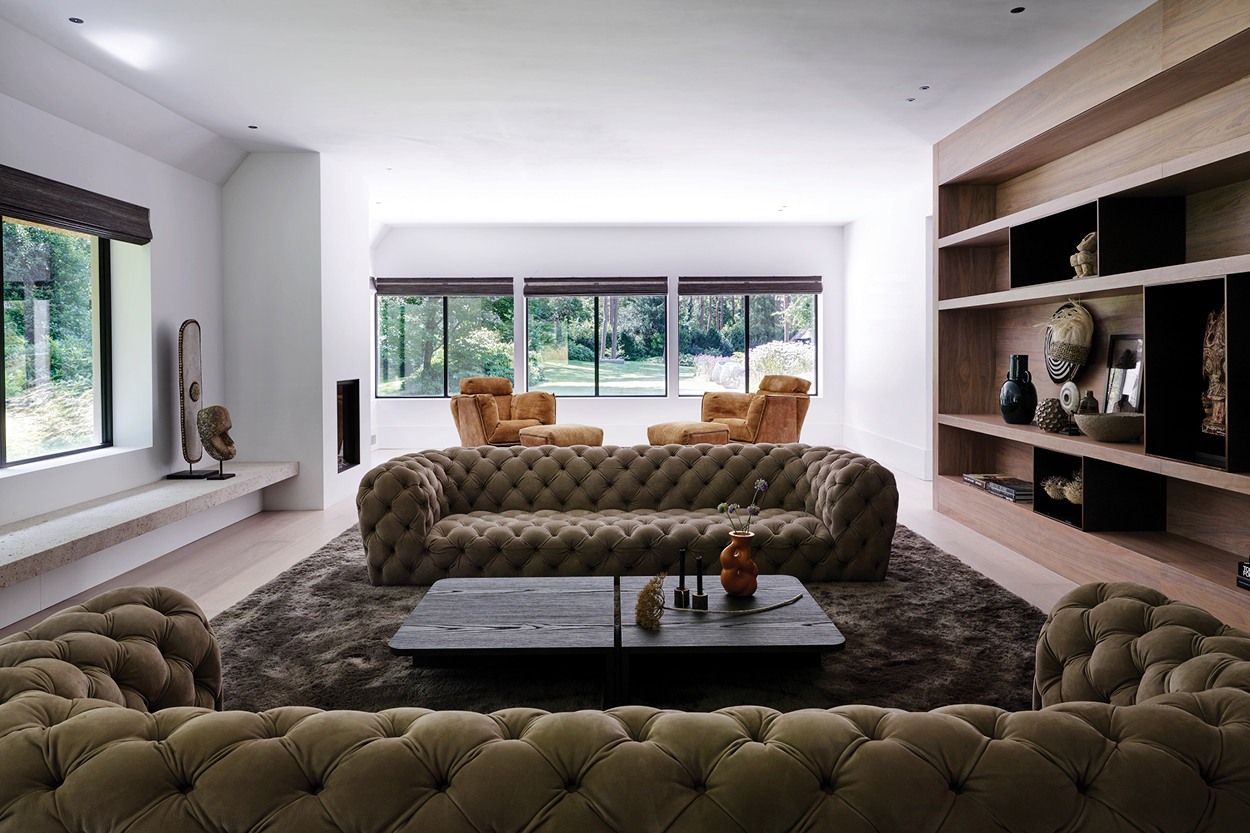
Never forgetting the needs of the clients, Studio Piet Boon married the home’s sandy-toned palette with colourful accents and intriguing, sculptural details to reflect their personalities (an impressive bronze chandelier by Studio Molen is a stellar example).
They even created a bespoke dog shower for the family dog. Sleek and ceramic-tiled, the dedicated space boasts an adjoining bench and was designed with a contemporary, concrete feel that would put many (human) showers to shame.
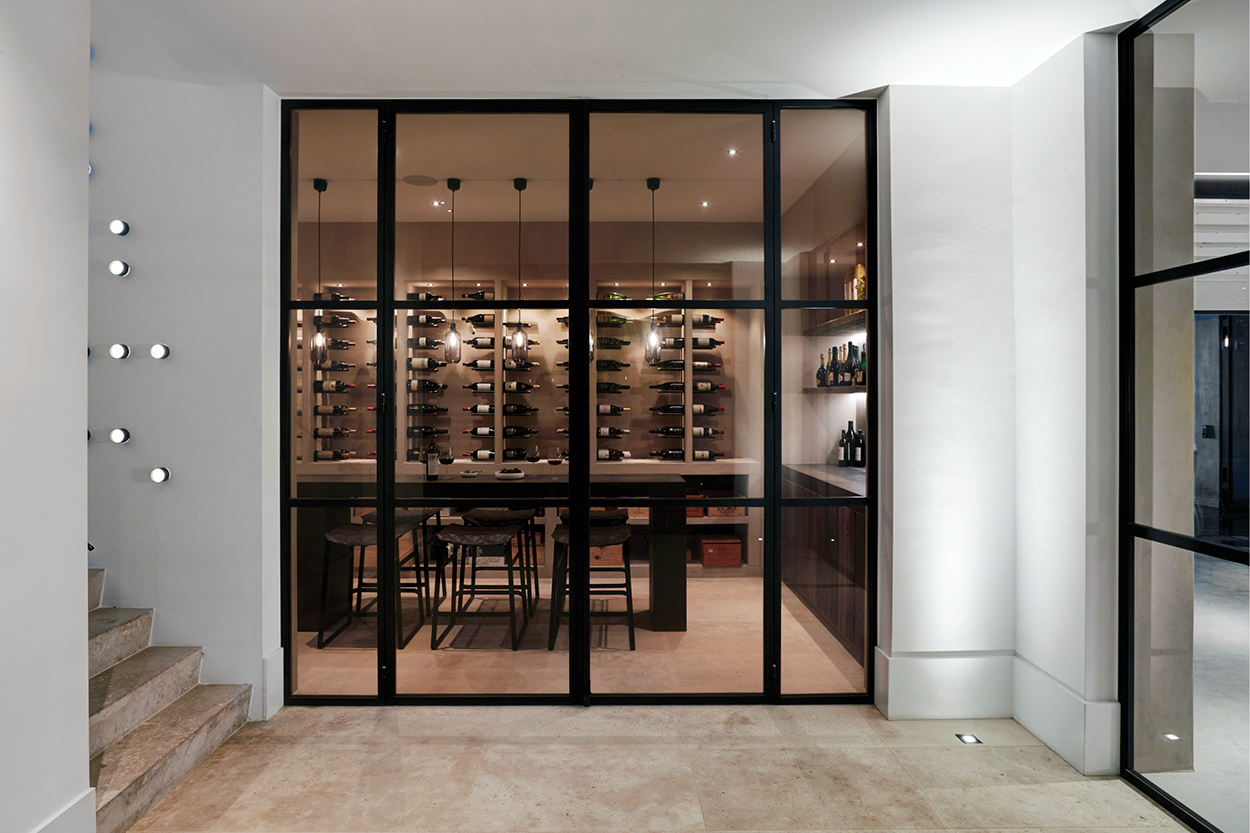
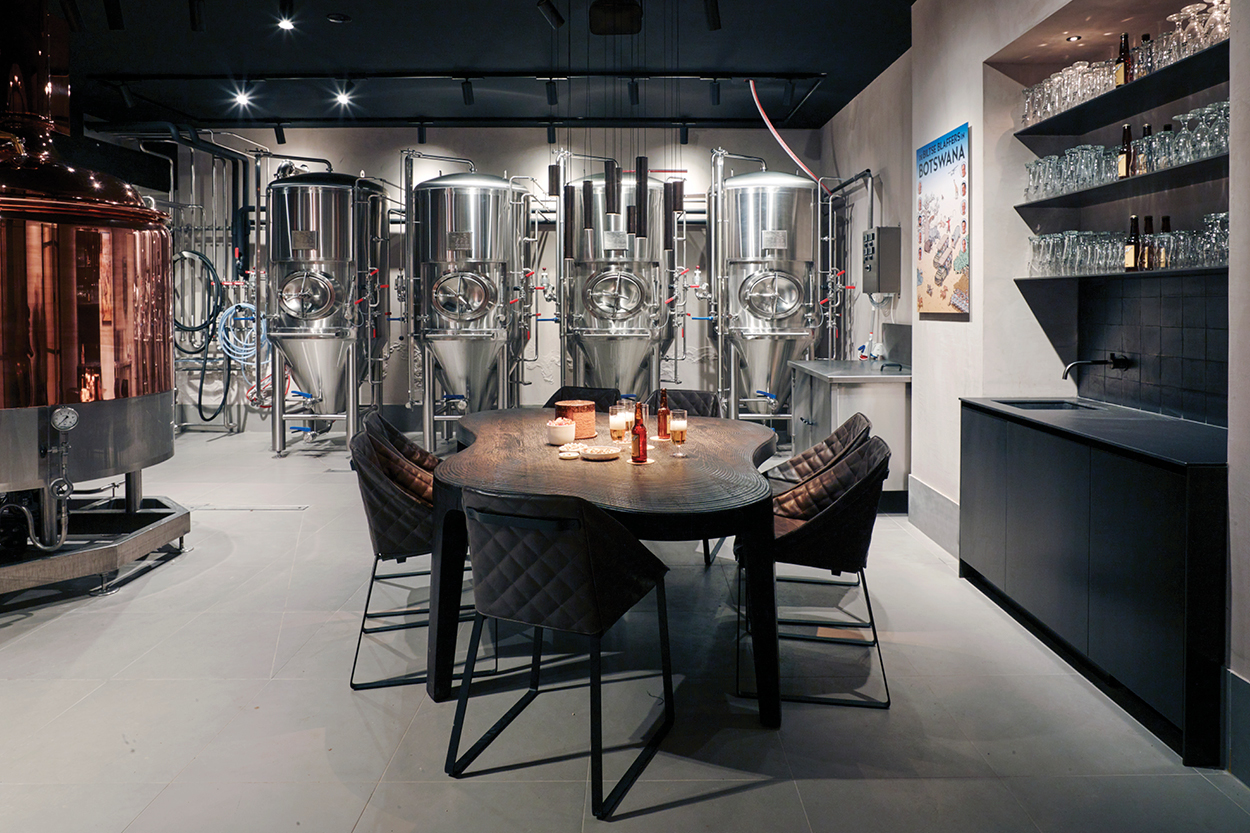
Continuing in this vein, the home’s basement level is an ode to the more niche interests of its owners. Upon entry, visitors are greeted with the gleaming copper vats of a private brewery, an impressive set-up that allows the owner the freedom to experiment with the art of crafting beer.
Similarly, a substantial wine cellar nearby, allows for the residents to collect and indulge in their favourite vintages in a cosy, elegant atmosphere.
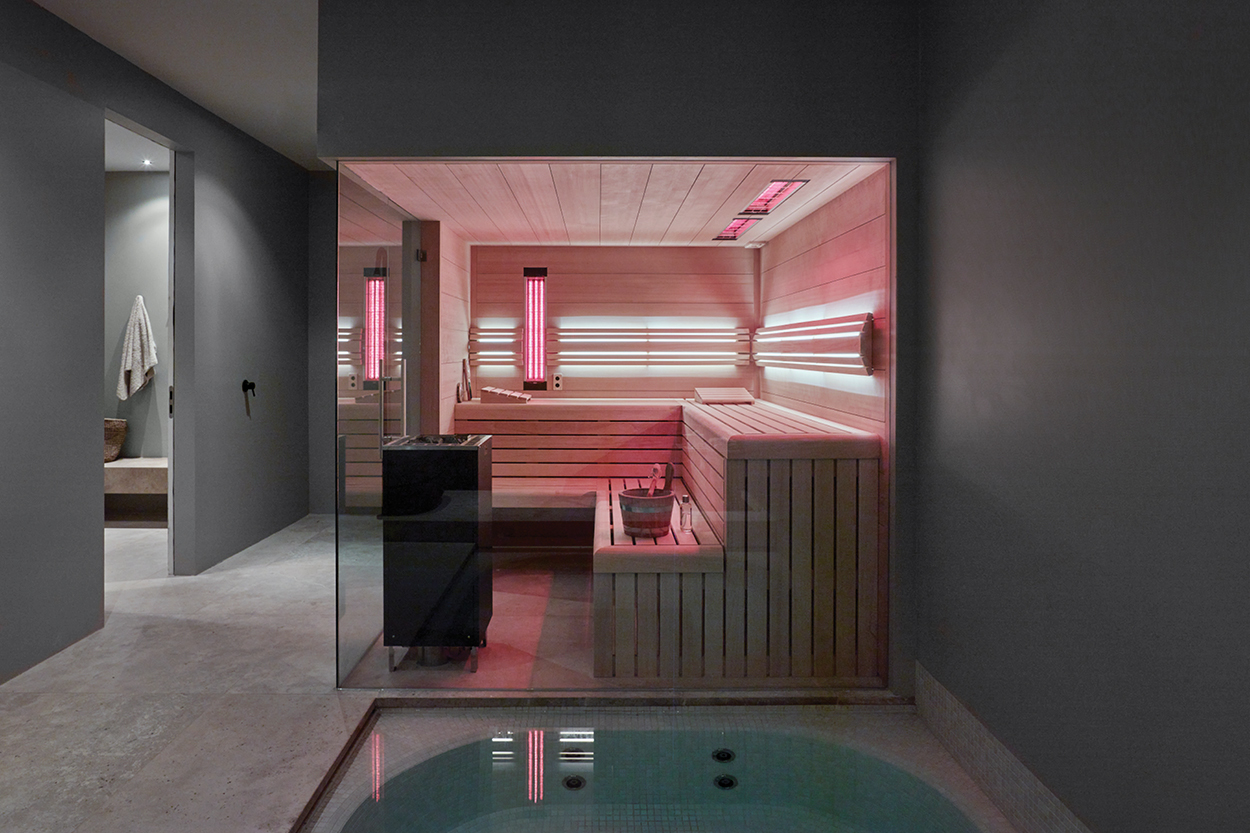
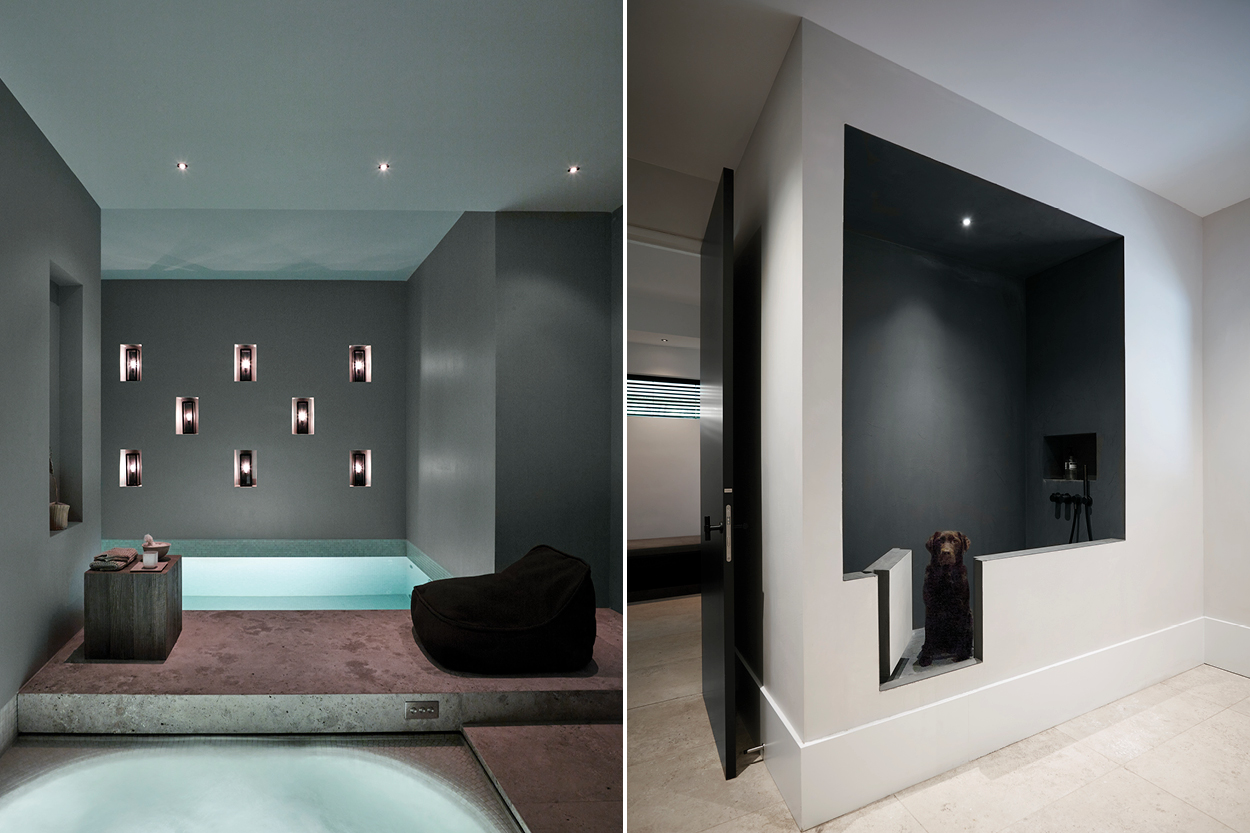
Elsewhere in this subterranean level — nothing less than a modern-day Batcave — a fully-equipped gym, an indoor swimming pool with water jets and a generous sauna comprise a dedicated wellness area, while a custom-built garage houses the owners’ impressive collection of cars.
The meticulous attention to detail that dictated the aesthetic in the rest of the home continues here, as Pietra De Medici poco veccio (a natural stone) is paired with custom-made lighting to create serene, intimate spaces that feel like a break from the more open-plan living upstairs.
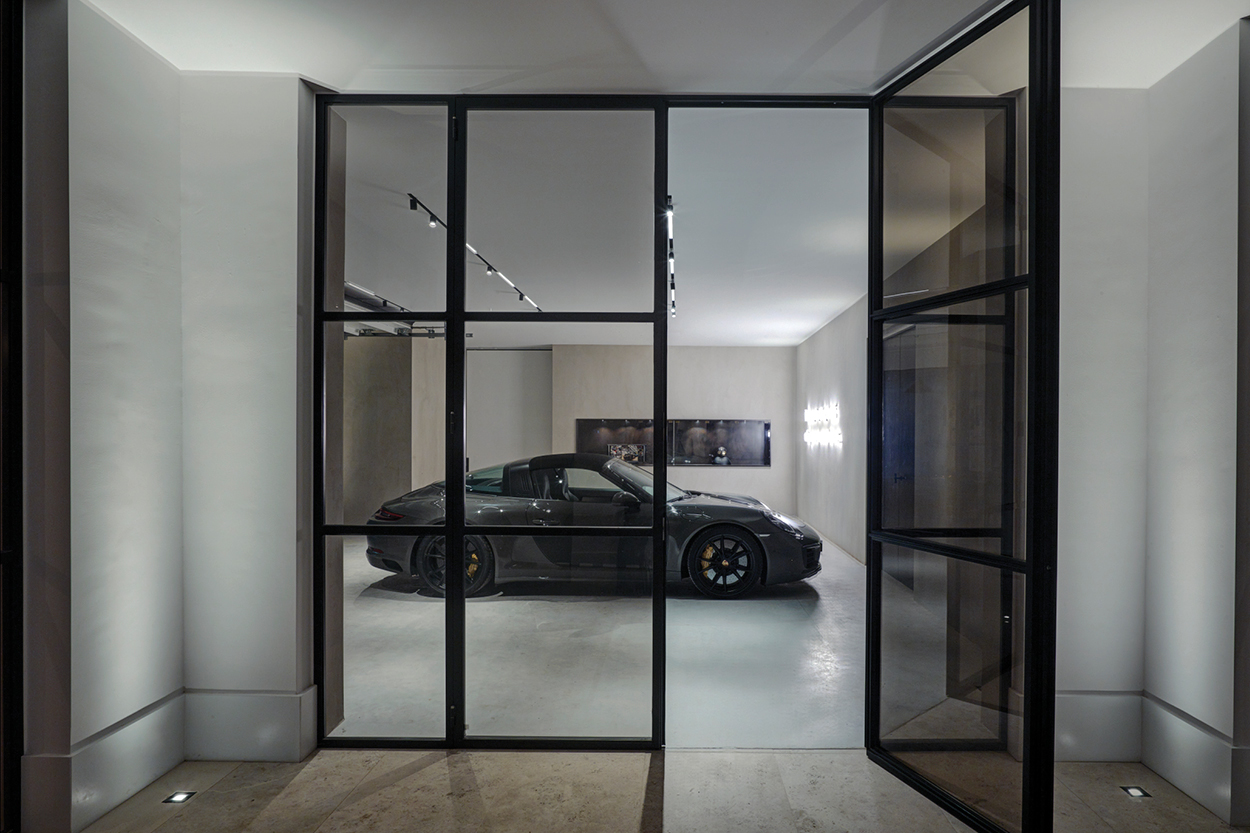
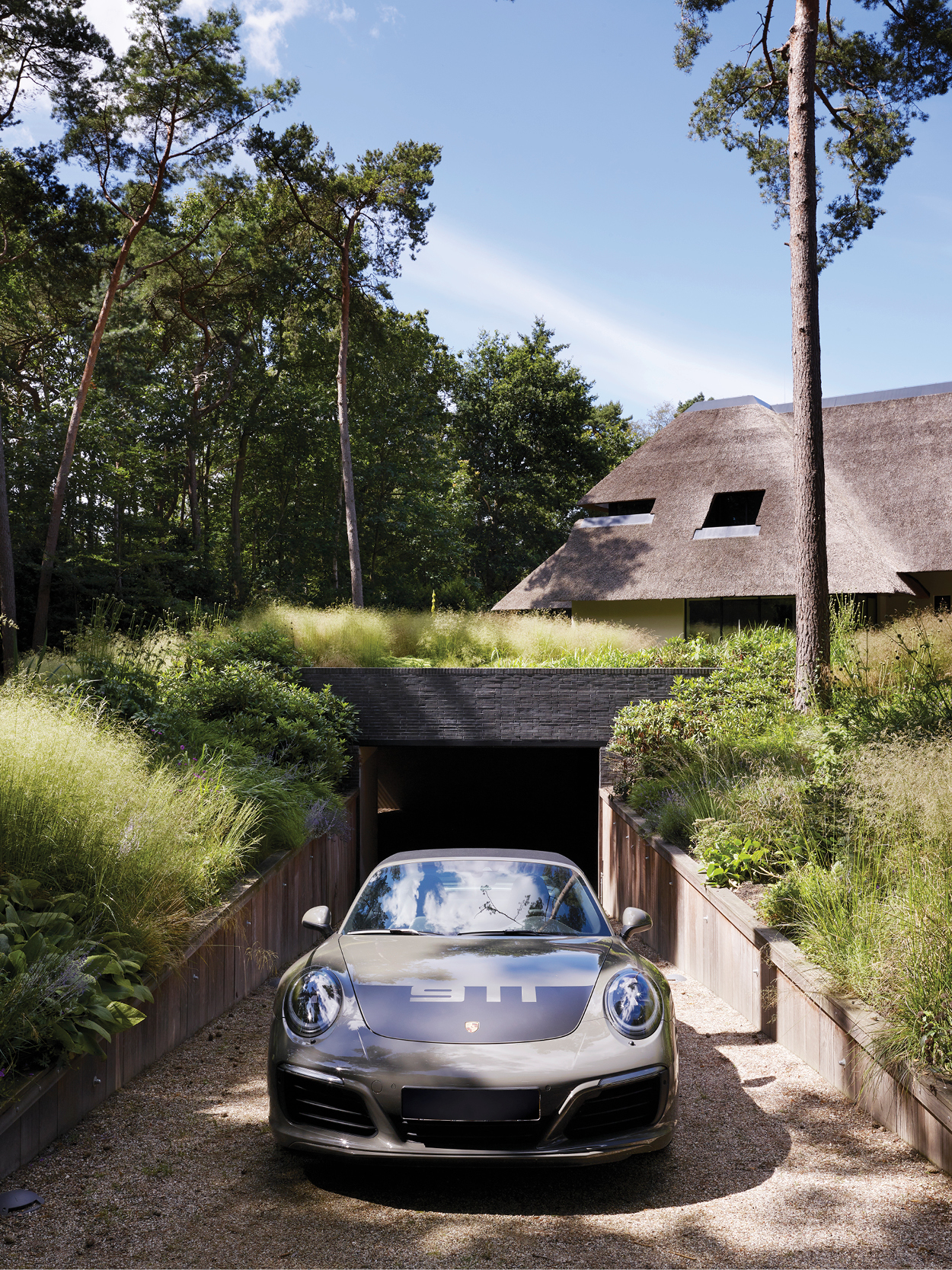
On the surface, Studio Piet Boon has created a home that caters to family living more generally — inviting living spaces, easy indoor-outdoor flow, plenty of opportunity for entertainment — but dig a little deeper and it’s clear that the design is far more bespoke. In fact, this residence is the perfect reflection of the people who call this exceptional property home.
Architect — Marcel de Ruiter
Interior Design — Studio Piet Boon
Photography — Richard Powers

