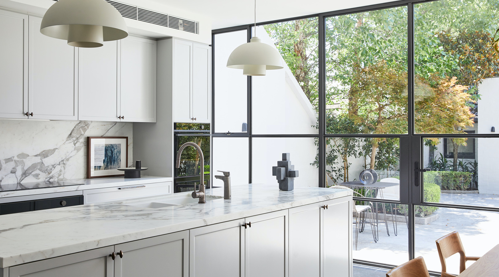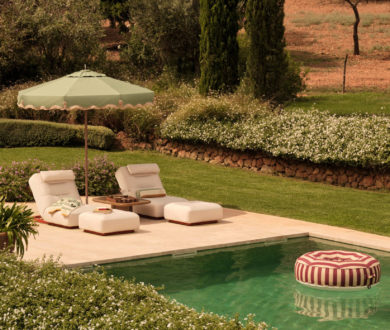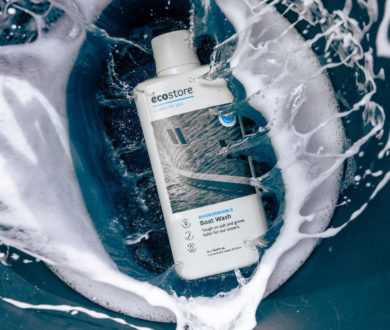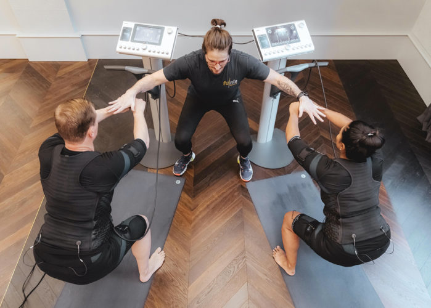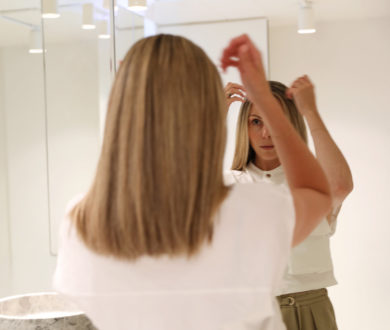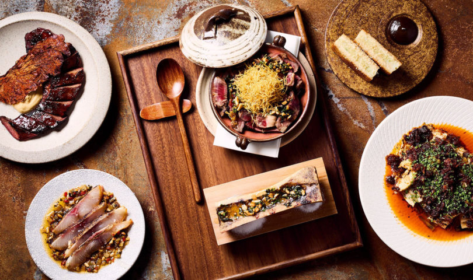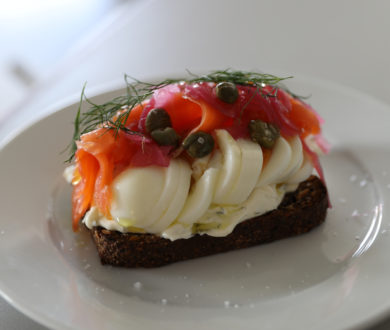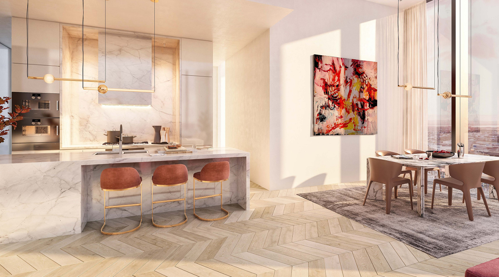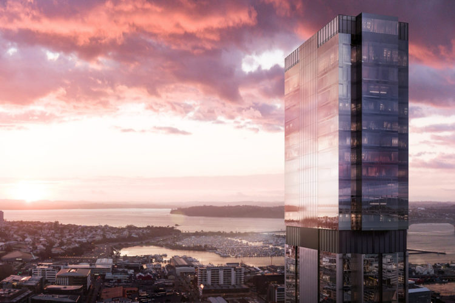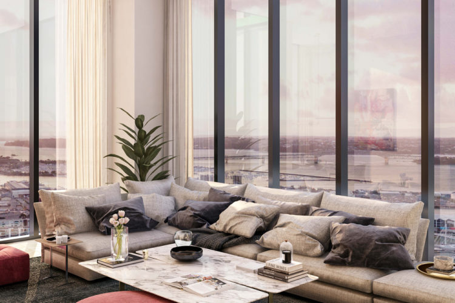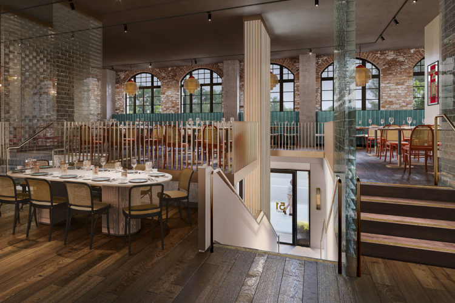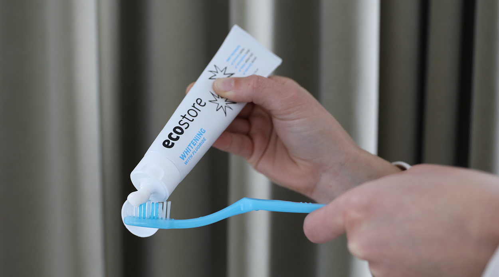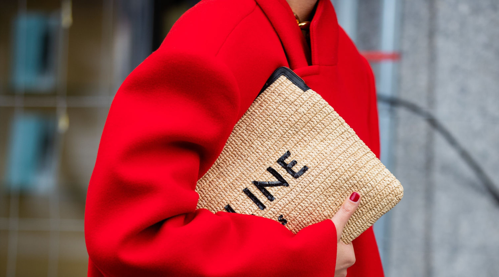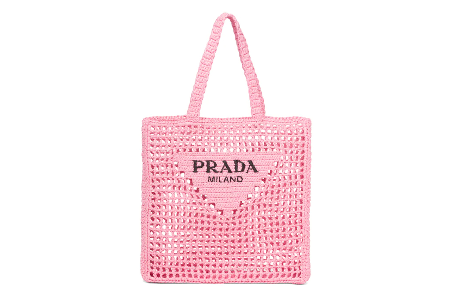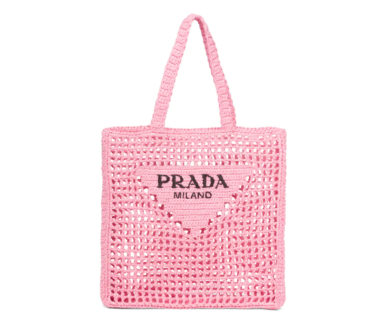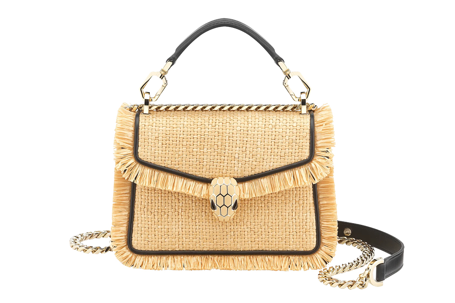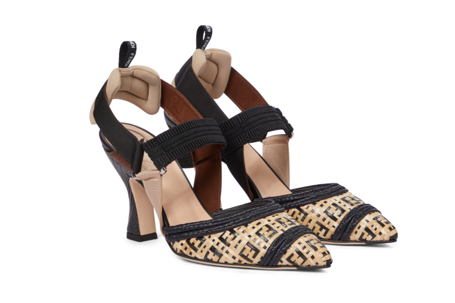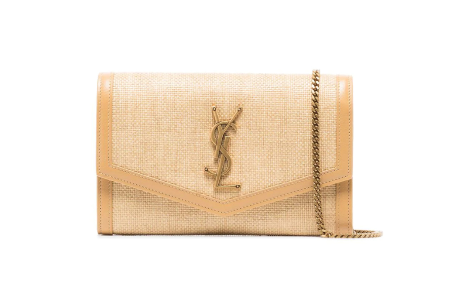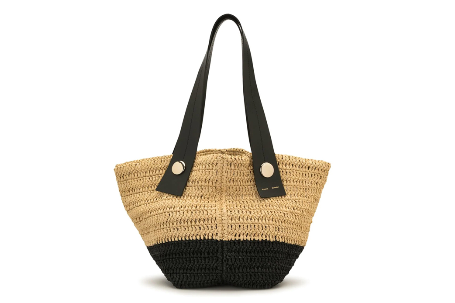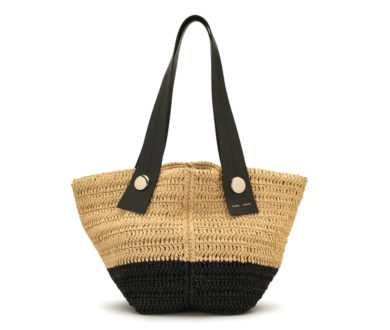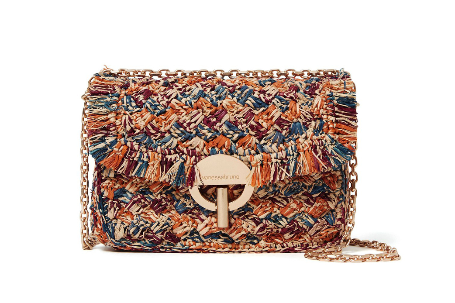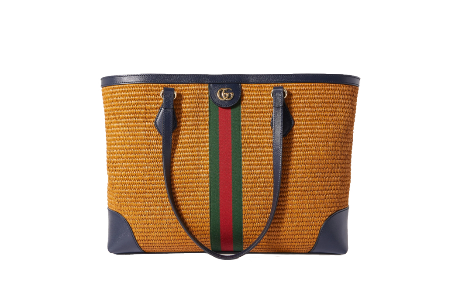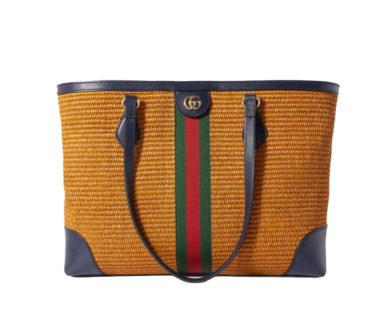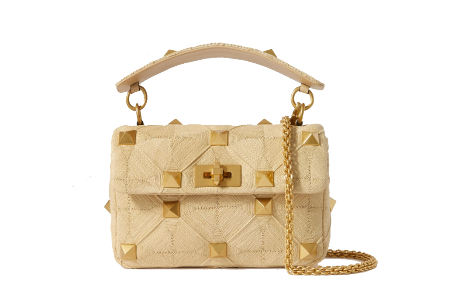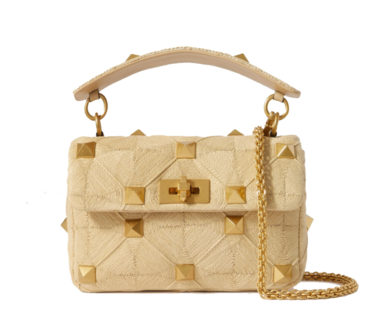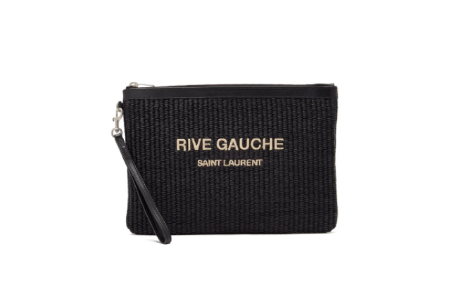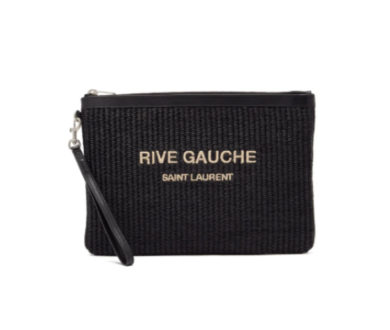From the get-go, this terrace house in Paddington, Sydney has held a special allure all of its own, having been architecturally designed and built in the 1970s to incorporate open plan living, lofty ceilings and a central staircase. When renovating it for a busy family of five, the team at interior design firm Tom Mark Henry were excited to embrace these original aspects while creating even more connection between the spaces of the split-level abode.
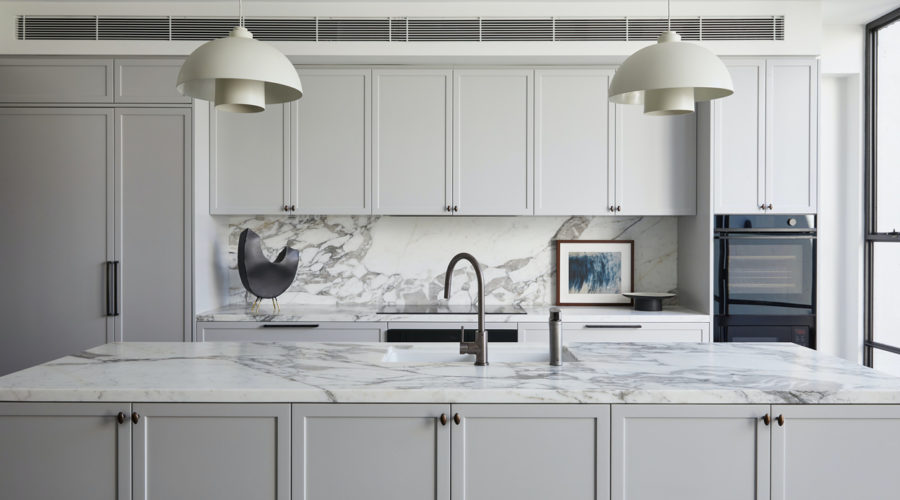
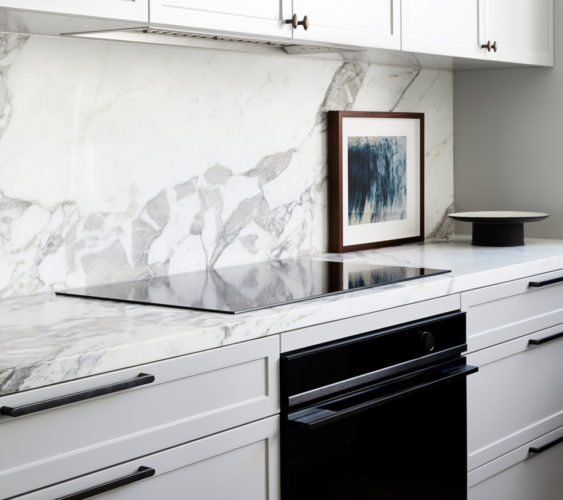
The kitchen was cleverly flipped to provide access to a new level below, and to accommodate the addition of a butler’s pantry. With soaring, three metre-high steel and glass doors that open onto a verdant rear courtyard, the kitchen and dining area is truly the most spectacular aspect of the house. It is also the bustling hub for a family that loves to entertain, a space of gathering and respite that sees abundant use every day.
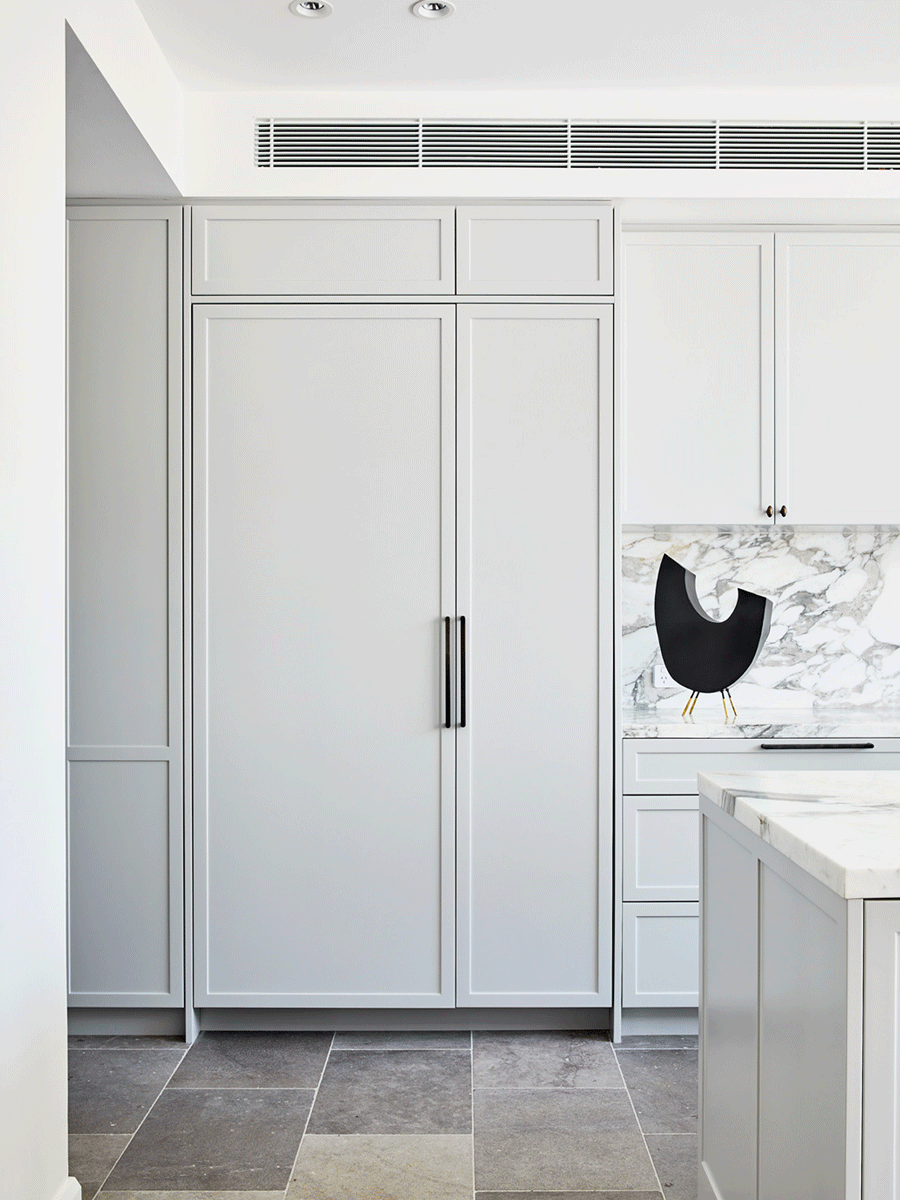
Requiring appliances that are both highly functional and integrate cohesively with the overall design, the team looked to Fisher & Paykel. The integrated Column refrigerator and freezer are concealed seamlessly within the joinery, with ample capacity and variable temperature zones including a ‘pantry mode’, that increases the space available for food storage and helps keep it fresher for longer.
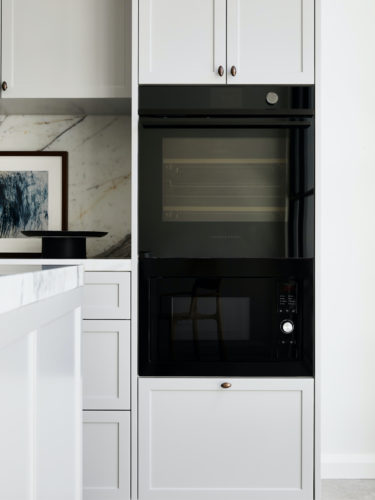
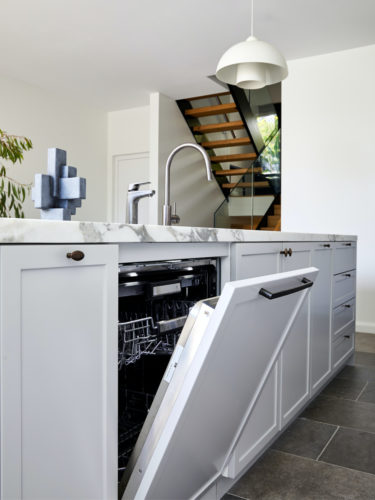
The family’s love of entertaining is further supported by a Fisher & Paykel Minimal all-black 90cm induction cooktop, complemented by touchscreen ovens (also from the Minimal collection) subtly installed within the cabinetry. With the 76cm Touchscreen oven in place as the main oven and the 60cm Touchscreen on the side providing extra capacity, large gatherings are a breeze.
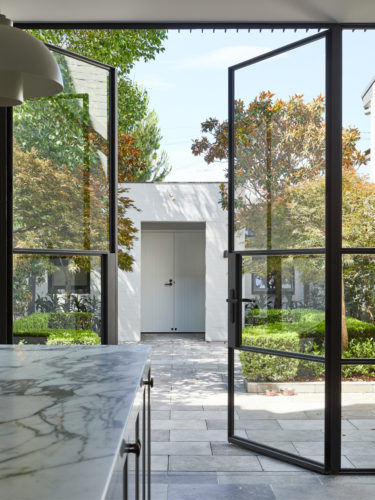
Seeing as the owners are now encouraged to cook more (and have even got their young children learning too), these superior appliances are a prime example of technology that not only slots effortlessly into day-to-day life, but enhances it.
Architect — Tom Mark Henry
Styling — Atelier Lab
Photography — Pablo Veiga

